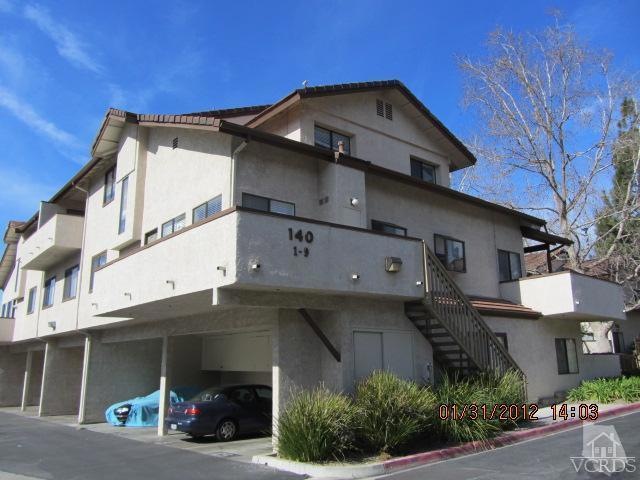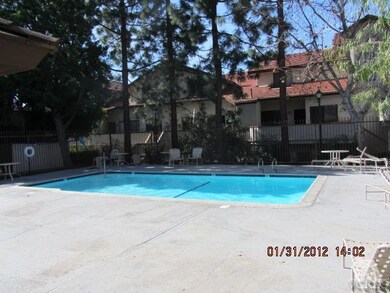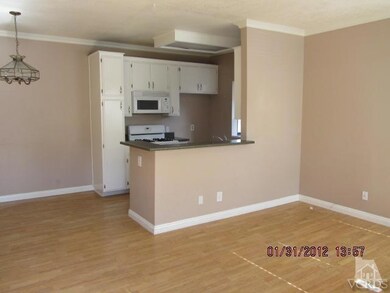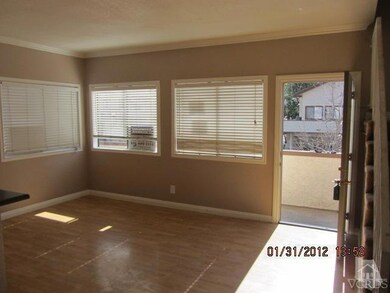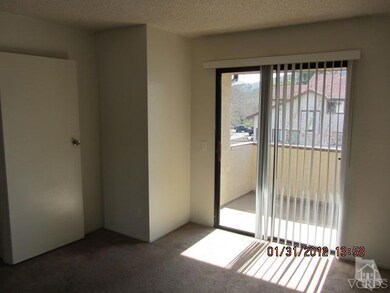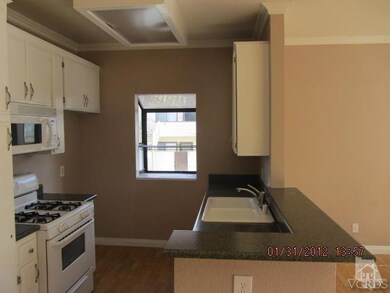
140 Maegan Place Unit 9 Thousand Oaks, CA 91362
Estimated Value: $481,000 - $578,584
Highlights
- Outdoor Pool
- Peek-A-Boo Views
- Corner Lot
- Colina Middle School Rated A
- Contemporary Architecture
- Green House Windows
About This Home
As of February 2012Large 3 bedroom, 2.5 baths upper floor unit. Light and bright, great square footage, Stop paying the rent and own something. Centrally located to shopping. Complex offers pool and spa. Unit has two patios, just bring the furniture and your decorating ideas..Priced right and will not last so hurry...
Last Agent to Sell the Property
Coldwell Banker Realty License #00935055 Listed on: 04/17/2002

Last Buyer's Agent
Gail Kingston
VCCAR Magazine License #00744596
Townhouse Details
Home Type
- Townhome
Est. Annual Taxes
- $2,822
Year Built
- Built in 1986
Lot Details
- Property fronts a private road
- Private Streets
- Partially Fenced Property
HOA Fees
- $369 Monthly HOA Fees
Property Views
- Peek-A-Boo
- Mountain
Home Design
- Contemporary Architecture
- Combination Foundation
- Concrete Roof
- Wood Siding
- Stucco
Interior Spaces
- 1,200 Sq Ft Home
- 2-Story Property
- Fireplace
- Green House Windows
- Dining Area
- Carpet
- Laundry in unit
Kitchen
- Kitchenette
- Breakfast Bar
Bedrooms and Bathrooms
- 3 Bedrooms
- All Upper Level Bedrooms
- Bathtub with Shower
Parking
- Carport
- Two Garage Doors
- Assigned Parking
Pool
- Outdoor Pool
- Spa
Outdoor Features
- Balcony
- Porch
Utilities
- Central Air
- Heating System Uses Natural Gas
- Furnace
- Municipal Utilities District Water
- Natural Gas Water Heater
- Cable TV Available
Listing and Financial Details
- REO, home is currently bank or lender owned
- Assessor Parcel Number 6700380275
Community Details
Overview
- Integrity Management Association, Phone Number (805) 494-4990
- Casa De Oaks 604 Subdivision
- Property managed by Integrity Management
- The community has rules related to covenants, conditions, and restrictions
Recreation
- Community Pool
- Community Spa
Pet Policy
- Call for details about the types of pets allowed
Ownership History
Purchase Details
Purchase Details
Home Financials for this Owner
Home Financials are based on the most recent Mortgage that was taken out on this home.Purchase Details
Purchase Details
Purchase Details
Home Financials for this Owner
Home Financials are based on the most recent Mortgage that was taken out on this home.Similar Homes in the area
Home Values in the Area
Average Home Value in this Area
Purchase History
| Date | Buyer | Sale Price | Title Company |
|---|---|---|---|
| Kingston David Bruce | -- | None Available | |
| The Maegan Place Trust #140-9 | -- | None Available | |
| Kingston David | $180,000 | Ticor Title Company Of Ca | |
| Jpmorgan Chase Bank National Association | $173,901 | Servicelink | |
| Snyder Steven G | $165,500 | Stewart Title |
Mortgage History
| Date | Status | Borrower | Loan Amount |
|---|---|---|---|
| Previous Owner | Snyder Steven G | $323,000 | |
| Previous Owner | Snyder Steven G | $50,000 | |
| Previous Owner | Snyder Steven G | $130,000 | |
| Previous Owner | Snyder Steven G | $132,400 |
Property History
| Date | Event | Price | Change | Sq Ft Price |
|---|---|---|---|---|
| 02/22/2012 02/22/12 | Sold | $180,000 | 0.0% | $150 / Sq Ft |
| 01/31/2012 01/31/12 | For Sale | $180,000 | -- | $150 / Sq Ft |
Tax History Compared to Growth
Tax History
| Year | Tax Paid | Tax Assessment Tax Assessment Total Assessment is a certain percentage of the fair market value that is determined by local assessors to be the total taxable value of land and additions on the property. | Land | Improvement |
|---|---|---|---|---|
| 2024 | $2,822 | $221,644 | $110,823 | $110,821 |
| 2023 | $2,721 | $217,299 | $108,650 | $108,649 |
| 2022 | $2,670 | $213,039 | $106,520 | $106,519 |
| 2021 | $2,622 | $208,862 | $104,431 | $104,431 |
| 2020 | $2,234 | $206,722 | $103,361 | $103,361 |
| 2019 | $2,175 | $202,670 | $101,335 | $101,335 |
| 2018 | $2,132 | $198,698 | $99,349 | $99,349 |
| 2017 | $2,091 | $194,802 | $97,401 | $97,401 |
| 2016 | $2,072 | $190,984 | $95,492 | $95,492 |
| 2015 | $2,036 | $188,116 | $94,058 | $94,058 |
| 2014 | $2,008 | $184,432 | $92,216 | $92,216 |
Agents Affiliated with this Home
-
Don Kelber
D
Seller's Agent in 2012
Don Kelber
Coldwell Banker Realty
(805) 338-9682
1 in this area
3 Total Sales
-
Dianne Garnett
D
Seller Co-Listing Agent in 2012
Dianne Garnett
Coldwell Banker Realty
(805) 377-4692
17 in this area
48 Total Sales
-
G
Buyer's Agent in 2012
Gail Kingston
VCCAR Magazine
Map
Source: Conejo Simi Moorpark Association of REALTORS®
MLS Number: 12001500
APN: 670-0-380-275
- 62 Maegan Place Unit 4
- 1340 E Hillcrest Dr Unit 8
- 1348 E Hillcrest Dr Unit 69
- 232 Gazania Ct
- 1710 E Thousand Oaks Blvd
- 965 Rancho Rd
- 566 Rancho Rd
- 361 Toyon Ct
- 647 Erbes Rd
- 339 Toyon Ct
- 341 Blake Ridge Ct
- 1683 Hauser Cir
- 789 Glen Oaks Rd
- 725 E Hillcrest Dr
- 1154 La Jolla Dr
- 932 Rosario Dr
- 2399 Chiquita Ln
- 647 Brossard Dr
- 140 Maegan Place Unit 1
- 140 Maegan Place Unit 8C
- 140 Maegan Place Unit A1
- 140 Maegan Place Unit 4
- 140 Maegan Place Unit 5
- 140 Maegan Place Unit 6
- 140 Maegan Place Unit 2
- 140 Maegan Place Unit 7
- 140 Maegan Place Unit 9
- 140 Maegan Place Unit 3
- 134 Maegan Place Unit 2
- 134 Maegan Place Unit 6
- 134 Maegan Place Unit 5
- 134 Maegan Place Unit 6
- 134 Maegan Place Unit 1
- 134 Maegan Place Unit 7
- 134 Maegan Place Unit 2
- 134 Maegan Place Unit 3
- 134 Maegan Place Unit 4
- 146 Maegan Place Unit 6
