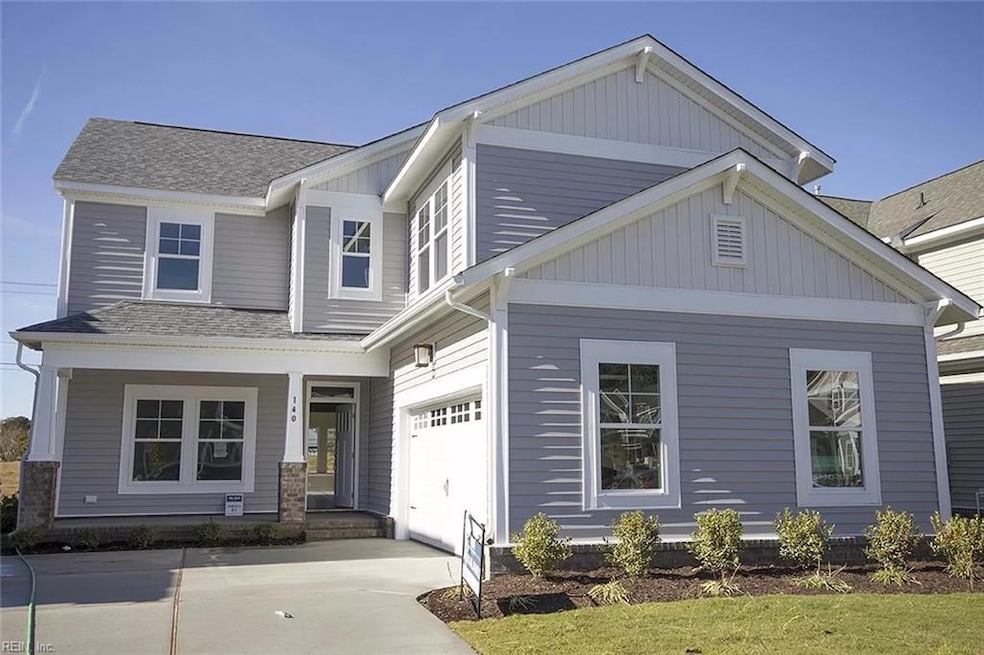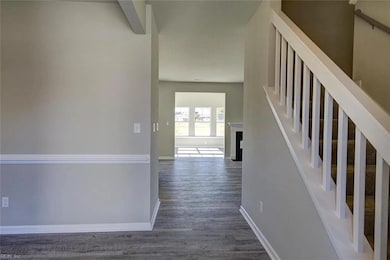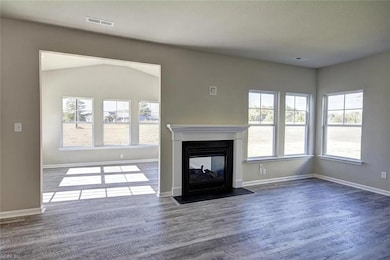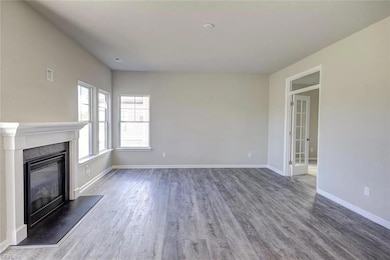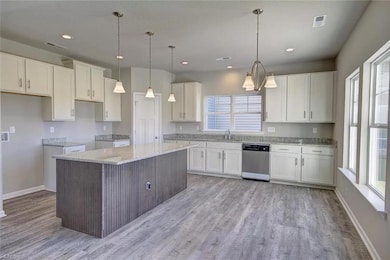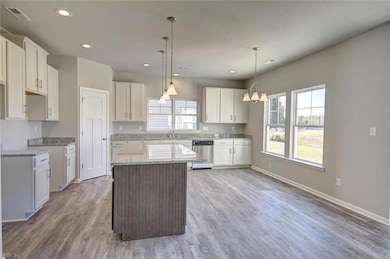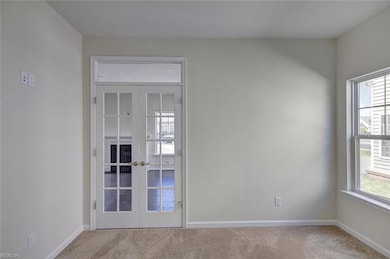140 Meridian Place Suffolk, VA 23435
Sleepy Hole NeighborhoodHighlights
- Finished Room Over Garage
- Traditional Architecture
- Attic
- City Lights View
- Main Floor Bedroom
- Sun or Florida Room
About This Home
Wow! This Lovley Home is Move-in Ready! It offers 4-bedrooms with 3-full baths, an inviting foyer that opens to a dining room, an eat-in kitchen with gas range, frig., dishwasher, pantry, lots of cabinets & an island all with granite counter tops, the great room transitions into the sunroom with a dual sided fireplace, downstairs also has a private study/5th-bedroom with a hall full bath, the second floor has 4-bedrooms, 2-full baths & a laundry room, spa like master bath has a double vanity, ceramic shower, separate soaking tub & walk-in closet, attached 2-car garage, back fenced yard with patio & shed, front covered porch to relax on, near parks, ballfields, boat ramps, golf course, schools, shopping, interstates, joint force command, coast guard base, shipyards, entertainment & much more! Call to view ***757-484-9305 or ***SAMANTHA 757-318-8922***
Home Details
Home Type
- Single Family
Est. Annual Taxes
- $5,941
Year Built
- Built in 2018
Lot Details
- 5,793 Sq Ft Lot
- Privacy Fence
- Back Yard Fenced
Home Design
- Traditional Architecture
- Slab Foundation
- Asphalt Shingled Roof
Interior Spaces
- 2,813 Sq Ft Home
- Property has 1 Level
- Bar
- Ceiling Fan
- Gas Fireplace
- Blinds
- Entrance Foyer
- Home Office
- Sun or Florida Room
- Utility Room
- City Lights Views
- Pull Down Stairs to Attic
- Storm Doors
Kitchen
- Breakfast Area or Nook
- Gas Range
- Microwave
- Dishwasher
- Disposal
Flooring
- Carpet
- Laminate
- Ceramic Tile
Bedrooms and Bathrooms
- 5 Bedrooms
- Main Floor Bedroom
- En-Suite Primary Bedroom
- Walk-In Closet
- 3 Full Bathrooms
Laundry
- Dryer
- Washer
Parking
- 2 Car Attached Garage
- Finished Room Over Garage
- Garage Door Opener
- Driveway
Outdoor Features
- Patio
- Porch
Schools
- Creekside Elementary School
- John Yeates Middle School
- Nansemond River High School
Utilities
- Forced Air Heating and Cooling System
- Heating System Uses Natural Gas
- Tankless Water Heater
- Gas Water Heater
Listing and Financial Details
- Month-to-Month Lease Term
Community Details
Overview
- The Cove Subdivision
Recreation
- Community Playground
Pet Policy
- No Pets Allowed
Map
Source: Real Estate Information Network (REIN)
MLS Number: 10593182
APN: 306003381
- 207 Triton Rd
- 5032 Prestwick St
- 911 Vineyard Place Unit C
- 1003 Opal St Unit 100
- 5025 Breleigh Ln
- 3014 Waterjump Crescent
- 3003 Doncaster Dr
- 1710 Union Pacific Way
- 1610 Union Pacific Way
- 1304 Union Pacific Way
- 5620 Shoulders Hill Rd
- 2009 Laycock Ln Unit 101
- 3005 Jib Ct
- 2000 Laycock Ln Unit 100
- 1006 Paragon Way Unit D
- 2015 Laycock Ln Unit 102
- 4007 Holston Ct
- 1009 Paragon Way Unit B
- 2017 Laycock Ln Unit 101
- 2017 Laycock Ln Unit 102
- 202 Bennetts Grove Ln
- 5009 Breleigh Ln
- 1705 Union Pacific Way
- 1405 Union Pacific Way
- 5626 Shoulders Hill Rd
- 4017 Holston Ct
- 1711 Teton Cir
- 3900-3931 Breezeport Way
- 2104 Piedmont Rd
- 1200-1500 Bridgeport Way
- 1100 Knotts Pointe Ln
- 1000 Jentsen Loop
- 109 Green Spring Dr
- 7190 Harbour Towne Pkwy S
- 2305 Tybee Loop
- 5013 Cape May Loop
- 3512 Clover Meadows Dr
- 3615 Clover Meadows Dr
- 2108 Steiner St
- 2103 Kearny St
