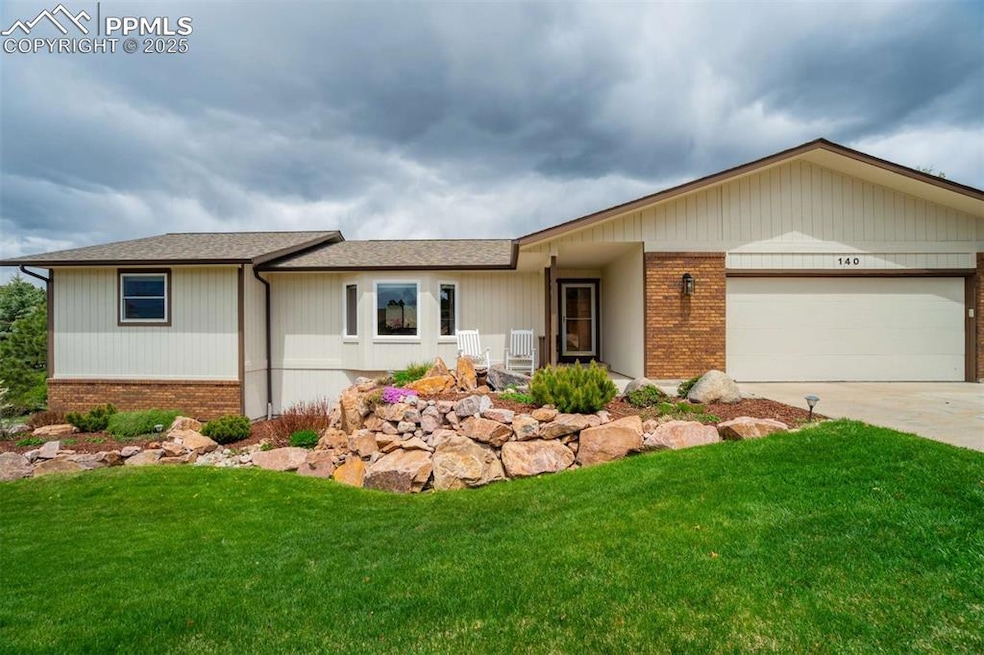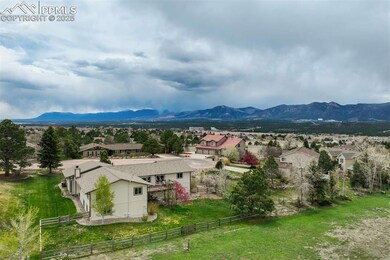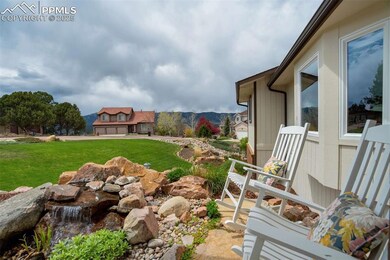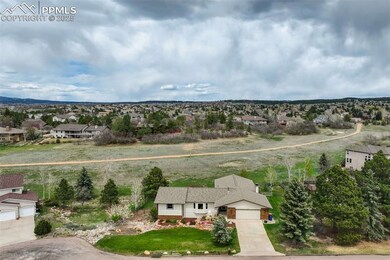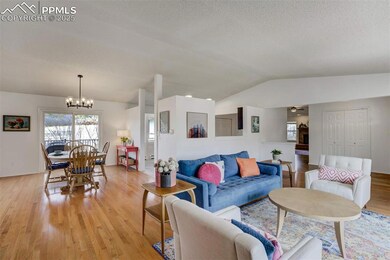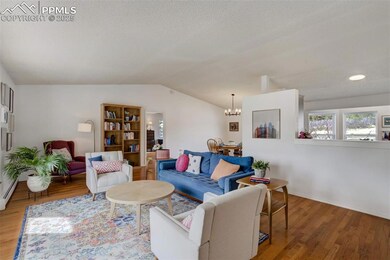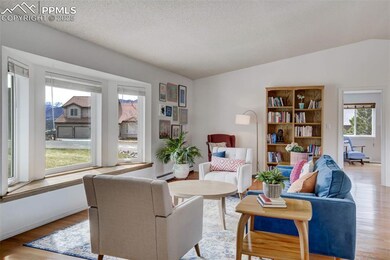
140 Mission Hill Way Colorado Springs, CO 80921
Gleneagle NeighborhoodHighlights
- Views of Pikes Peak
- Property is near a park
- Vaulted Ceiling
- Antelope Trails Elementary School Rated A-
- Multiple Fireplaces
- Ranch Style House
About This Home
As of June 2025Set at the end of a quiet cul-de-sac in Gleneagle, this 5-bed, 3-bath ranch offers generous square footage, big mountain views, & a functional layout designed for everyday comfort. Backing to dedicated open space w/ miles of trails just outside the walkout basement. The setting offers rare privacy while still being close to the USAFA, I-25, Hwy 83, Interquest, & District 20 schools. The main level features multiple living areas including a spacious great room w/ vaulted ceilings boasting hardwood floors that flow throughout. A separate dining area that walks out to the newly expanded Trex deck w/ metal railing—perfect for dining outside & enjoying the unobstructed panoramic view. The kitchen has been fully renovated w/ new cabinetry, stainless appliances, granite countertops. Island w/breakfast bar, subway tile backsplash & updated finishes throughout. Solid Oak hardwoods flow through most of the main level, creating a warm, open feel. Four bedrooms on the main include a well-sized primary suite w/ a walk-in closet & 5-piece bath. The primary bath has new light fixtures, hardware, luxury vinyl plank floor. The walk-out basement offers brand new carpet, new paint, a large second family room w/ gas fireplace, an additional bedroom & bath, plus a wet bar & tall crawl space for storage. Recent updates include a newer roof, newer gutters, new deck (2024), newer full exterior paint & backyard fence. Inside you'll find updated energy efficient windows, fresh paint upstairs, new flooring in the bathrooms, & a newer boiler (2019) for hot water heating. Radon mitigation is also installed. Surrounded by open space, parks, & quiet streets, this home delivers both space & setting in one of north Colorado Springs’ most established neighborhoods. Move-in ready as-is or ready for future personalization, this is a solid opportunity in Gleneagle.
Last Agent to Sell the Property
The Platinum Group Brokerage Phone: 719-536-4444 Listed on: 03/28/2025

Home Details
Home Type
- Single Family
Est. Annual Taxes
- $3,909
Year Built
- Built in 1989
Lot Details
- 0.33 Acre Lot
- Open Space
- Cul-De-Sac
- Back Yard Fenced
- Landscaped
- Sloped Lot
HOA Fees
- $5 Monthly HOA Fees
Parking
- 2 Car Attached Garage
- Oversized Parking
- Garage Door Opener
- Driveway
Property Views
- Pikes Peak
- Mountain
Home Design
- Ranch Style House
- Brick Exterior Construction
- Shingle Roof
- Wood Siding
Interior Spaces
- 3,674 Sq Ft Home
- Vaulted Ceiling
- Ceiling Fan
- Multiple Fireplaces
- Gas Fireplace
Kitchen
- <<selfCleaningOvenToken>>
- <<microwave>>
- Dishwasher
Flooring
- Wood
- Carpet
- Tile
Bedrooms and Bathrooms
- 5 Bedrooms
Basement
- Walk-Out Basement
- Partial Basement
- Fireplace in Basement
Accessible Home Design
- Remote Devices
Location
- Property is near a park
- Property near a hospital
- Property is near schools
- Property is near shops
Utilities
- No Cooling
- Baseboard Heating
- Hot Water Heating System
- Heating System Uses Natural Gas
- 220 Volts in Kitchen
Community Details
Overview
- Association fees include covenant enforcement, management
Recreation
- Park
- Hiking Trails
- Trails
Ownership History
Purchase Details
Home Financials for this Owner
Home Financials are based on the most recent Mortgage that was taken out on this home.Purchase Details
Home Financials for this Owner
Home Financials are based on the most recent Mortgage that was taken out on this home.Purchase Details
Home Financials for this Owner
Home Financials are based on the most recent Mortgage that was taken out on this home.Purchase Details
Home Financials for this Owner
Home Financials are based on the most recent Mortgage that was taken out on this home.Purchase Details
Purchase Details
Purchase Details
Purchase Details
Similar Homes in Colorado Springs, CO
Home Values in the Area
Average Home Value in this Area
Purchase History
| Date | Type | Sale Price | Title Company |
|---|---|---|---|
| Warranty Deed | $735,000 | None Listed On Document | |
| Warranty Deed | $437,000 | Fidelity National Title | |
| Warranty Deed | $382,500 | Stewart Title | |
| Warranty Deed | $250,000 | First American | |
| Deed | $149,900 | -- | |
| Deed | -- | -- | |
| Deed | -- | -- | |
| Deed | -- | -- |
Mortgage History
| Date | Status | Loan Amount | Loan Type |
|---|---|---|---|
| Open | $511,000 | New Conventional | |
| Previous Owner | $545,000 | Construction | |
| Previous Owner | $150,000 | New Conventional | |
| Previous Owner | $272,000 | New Conventional | |
| Previous Owner | $268,755 | New Conventional | |
| Previous Owner | $18,000 | Unknown | |
| Previous Owner | $282,500 | Fannie Mae Freddie Mac | |
| Previous Owner | $50,000 | Credit Line Revolving | |
| Previous Owner | $239,000 | Unknown | |
| Previous Owner | $225,000 | No Value Available |
Property History
| Date | Event | Price | Change | Sq Ft Price |
|---|---|---|---|---|
| 06/05/2025 06/05/25 | Sold | $735,000 | -2.0% | $200 / Sq Ft |
| 05/05/2025 05/05/25 | Pending | -- | -- | -- |
| 04/10/2025 04/10/25 | Price Changed | $750,000 | -3.2% | $204 / Sq Ft |
| 03/28/2025 03/28/25 | For Sale | $775,000 | -- | $211 / Sq Ft |
Tax History Compared to Growth
Tax History
| Year | Tax Paid | Tax Assessment Tax Assessment Total Assessment is a certain percentage of the fair market value that is determined by local assessors to be the total taxable value of land and additions on the property. | Land | Improvement |
|---|---|---|---|---|
| 2025 | $3,909 | $47,970 | -- | -- |
| 2024 | $4,003 | $44,730 | $11,420 | $33,310 |
| 2023 | $4,003 | $44,730 | $11,420 | $33,310 |
| 2022 | $3,608 | $34,340 | $9,590 | $24,750 |
| 2021 | $3,882 | $35,330 | $9,870 | $25,460 |
| 2020 | $3,849 | $33,480 | $8,290 | $25,190 |
| 2019 | $3,823 | $33,480 | $8,290 | $25,190 |
| 2018 | $3,888 | $33,670 | $8,060 | $25,610 |
| 2017 | $3,878 | $33,670 | $8,060 | $25,610 |
| 2016 | $3,076 | $30,640 | $5,770 | $24,870 |
| 2015 | $3,071 | $30,640 | $5,770 | $24,870 |
| 2014 | $2,820 | $28,110 | $6,520 | $21,590 |
Agents Affiliated with this Home
-
Edward Behr

Seller's Agent in 2025
Edward Behr
The Platinum Group
(719) 536-4355
7 in this area
414 Total Sales
-
Amber Wolcott
A
Buyer's Agent in 2025
Amber Wolcott
The Platinum Group
(719) 661-2426
1 in this area
192 Total Sales
Map
Source: Pikes Peak REALTOR® Services
MLS Number: 2161478
APN: 62062-01-082
- 210 Mission Hill Way
- 205 Pauma Valley Dr
- 105 Pauma Valley Dr
- 14401 Eagle Villa Grove
- 14350 Westchester Dr
- 70 Palm Springs Dr
- 14095 Gleneagle Dr
- 14595 Westchester Dr
- 14335 Eagle Villa Grove
- 249 Homeland Ct
- 14185 Candlewood Ct
- 13962 Rivercrest Cir
- 14135 Candlewood Ct
- 3 Desert Inn Way
- 14750 Pristine Dr
- 347 Caprice Ct
- 13881 Rivercrest Cir
- 13850 Windrush Dr
- 14432 Tierra Dr
- 445 Scottsdale Dr
