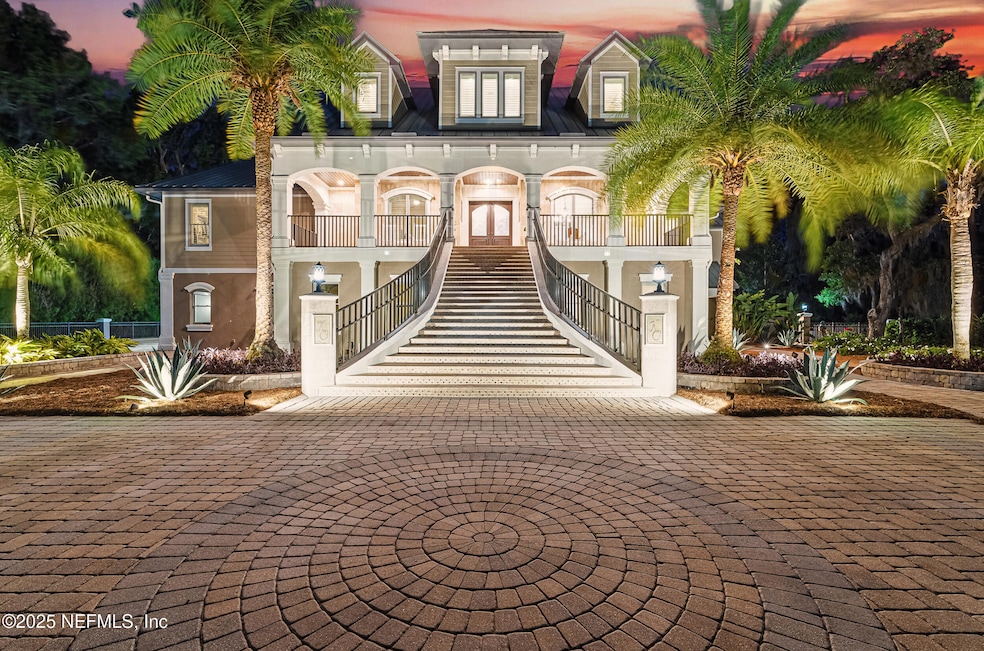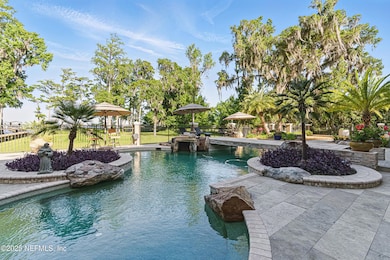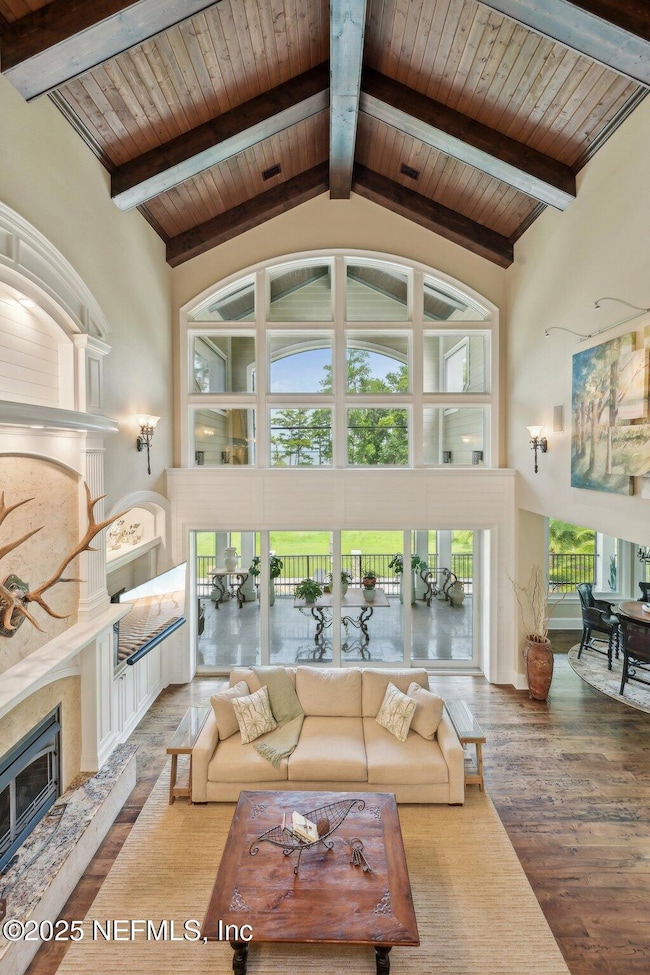
140 Monterey Bay Ln Green Cove Springs, FL 32043
Estimated payment $24,277/month
Highlights
- Docks
- Home fronts navigable water
- RV Access or Parking
- Green Cove Springs Junior High School Rated A-
- Boat Slip
- River View
About This Home
Tucked along the tranquil banks of the St. Johns River, 140 Monterey Bay Lane is an extensively restored Riverfront Estate that is an exquisite blend of elegance and privacy. This custom-built home rests in a quiet sophistication between two rapidly expanding towns, and is just ten minutes from the soon to open First Coast Expressway, providing effortless access to the historic charm of St. Augustine and the coastal beauty of Florida's beaches.
An impressive three-story, 6-bedroom, 6-bath home with elevator access to all levels - spans 6,780 square feet and offers abundant storage throughout. Designed for entertaining, the resort-style amenities include a sprawling heated pool with a bridge and dual waterfalls, a brand-new summer kitchen, and a covered outdoor patio, all nestled on more than 3.8 beautifully landscaped acres. Complete with first floor apartment suite, a 2000+ sq ft RV and Boat Garage, and over 2000 sq ft of river dockage. Soaring 28-foot tongue-and-groove ceilings and shiplap walls highlight the entire home, while 16-foot wide fully retracting sliding glass doors plus a wall of windows above offer panoramic river views and seamless indoor-outdoor flow. Custom millwork, walnut hardwood flooring, integrated surround sound, floor electrical ports, and a floor-to-ceiling stone fireplace combine beauty and function. The chef's kitchen is designed for effortless entertaining with built-in Thermador and Miele appliances. An oversized-level 5 granite island anchors the space, surrounded by beautiful and functional custom cabinetry. A U-Line wine fridge at the built-in bar with wine rack and additional storage, along with a spacious walk-in pantry with counter plugs and adjustable shelving complete the ensemble. The luxurious owner's suite is a spa-like sanctuary, complete with a steam shower, Kohler 12 head full body shower system, overflow Kohler 12 jet hydrotherapy tub for two, Majestic LP gas fireplace, and a custom walk-in closet. Whole house is powered by an updated Crestron smart home system via mobile app and handheld remotes with custom room-by-room audio. Additional features include flawless Starlink internet, and three American Signature HVAC systems. Isonene insulation, a whole-home surge protector, and a 21kW Briggs & Stratton auto-on generator ensure efficiency and peace of mind.
Additional highlights include:
Executive office with custom walnut cabinetry, walls, ceiling and floors
Residential elevator with safety phone & shiplap walls
Spacious gym with cork floors and mirrored wall
Laundry center with second-floor chute and custom built-ins
Unique river bunk room
Fully appointed first floor apartment suite with KitchenAid appliances and copper farmhouse sink
2000 sqft RV/boat/shop garage with full power and designated 50-amp service
Outdoors, indulge in a private 30,000-gallon saltwater pool with pedestrian bridge, waterfall, grotto, and 8-foot circular pebble lined spaall managed by Jandy's AquaLink smart pool system. Entertain year-round with 2 screened porches, new summer kitchen, eight outdoor ceiling fans, updated lighting, an outdoor shower, and patio TV.
Dock includes a 1050 sqft floating platform with two gangways, Jet ski ports, pontoon berth, fishing boat slip, (all Wave Armor) water, electric, fish cleaning station, attached storage bins, and solar dock lighting complete the setup. Recent enhancements include full walkway and dock floor stripped and resealed/stained, new pier wraps, and LED lighting upgrades.
Recent interior updates include premium carpets, Miele dishwasher, GE washer/dryer, solid wood shutters, designer light fixtures, upgraded AV/IT systems, and full house shiplap.
ADDITIONAL FEATURES INCLUDE
Front Door Entry:
Double Mahogany Doors, Tongue and Groove Wood Ceilings, Hand Chiseled Travertine Walls
Owners Retreat:
Shiplap Walls, Steam Mist Shower, Majestic See Through LP Gas Fireplace, Surround Sound System, Custom Master Closet, Kohler Overflow Tub for two, Kohler 12 Head Full Body Shower System, Plantation Shutters
Living Room:
Floor to Ceiling Stone LP Gas Fireplace, 28' Tongue and Groove Ceiling, 16' Fully Retracting Sliding Glass Doors, Electric Outlets in Floor, Millwork and Built-ins, Walnut Hardwood Flooring, Integrated Surround Sound, Shiplap Walls, Residential Elevator 4x5 with Phone & Safety Cut Off and Custom Shiplap Walls, Walnut Hardwood Flooring, New TV
Dining Room:
Walnut Hardwood Flooring, Trey Ceilings, Custom Crown Molding and Wainscoting
Breakfast Nook:
Walnut Hardwood Flooring, Circular Coffered Shiplap Ceiling, Shiplap Accent Wall, Picture Windows with River Views
Kitchen:
Side by Side Thermador Freezer and Refrigerator built-in, 2 Sinks with Quiet Disposals, Miele Dishwasher, Thermador LP Gas Stove and Oven with Electric Flat Grill, Water Pot Filler, Tuscan Style Tumbled Stone Arch Alcove, Insinkerator Instant Hot Water and Filtered Fresh at Sink, Sharp Drawer Microwave, Special Custom Cabinetry in Prep Island, Custom Built Drawers for Cookware, Cutlery, and Dinnerware, Granite Counters, Display Glass Doors and Shelving, Walk-in Pantry- Adjustable Shelving and Counter Plugs for Kitchen Appliances
U-Line Wine Fridge, In Bar Wine Glass and Bottle Rack
Summer Kitchen and Back Lanais:
8 Ceiling Fans, 2 Screen Enclosed Lanais with Tongue and Groove Ceilings, All Updated Lighting, Travertine Pavers, Built-in new Fridge, New Weber Grill, Shiplap Accents, Granite Countertops and backsplash
Office:
Old World Style Office, Custom File Cabinets, Adjustable Shelving, Walnut Hardwood Flooring, Hardwood Coffered Ceiling, Custom Wood Walls and Built-ins, 2 Built in Desks
Guest Suites Include:
Private En-Suits, Plantation Shutters
One Guest Suite includes a Nursery or sitting room, another has a large private balcony facing the river
Library & Den:
Custom Built-ins, Hardwood Flooring, Shiplap Walls, Balcony Overlooking the Family Room
Gym:
Mirrored Wall, Cork Flooring, Shiplap Accent Walls, New TV, Ceiling Fan, Plantation Shutters, adjacent large, custom built storage room
Electronics
Smart Home System, Starlink Internet
Laundry:
Laundry Drop from the Second Floor to Laundry Room, Custom roll out Shelving for Laundry Baskets, Large Country Kohler Sink, 2 Closets, Built-in Cabinets for Storage
Apartment Suite:
Kitchenaid Convection & Microwave, Kitchenaid 4 Burner Gas Stove Top, Refrigerator & Freezer, 2 Drawer Dishwasher, Insinkerator, Filtered Instant Hot & Cold Water, Unique Copper Country Sink, Screened Lanai, Custom Walk-in Closet, Shiplap Accent Walls, Pantry, Den/Dining with Shiplap Accents, New TV
Pool & Spa:
8' Circular Spa, Pebble Finish, Contoured Seating, Unique Shape Saltwater 30,000 Gallon Pool with Bridge, Grotto Waterfall, and Regular Waterfall, New Aqualink by Jandy Pool-Connect to Smartphone
Dock:
11x30 Boat Slip, Water and Electric Service, Fish Cleaning Table, Hose Guard, New Electrical Outlet, Attached Storage Bins, Floating Wave Armour System, 2 Jet Ski Ports, One Pontoon Port, One Fishing Boat Port, 2 Canopy Covers, 2 Gangways, 1050 SF of Floating Platform Area, Solar Lighting, Wrapped Underwater Piers
Interior:
Repainted Interior, Updated Owners Suite Closet, Replaced all Light Fixtures, Replaced main level Carpet, Replaced both kitchen Faucets, New Plantation Wood Shutters Throughout the House, Added Shiplap throughout the house, New GE Washer & Dryer, New Miele Dishwasher, Replaced Water Pressure Tank, Converted House Water Softener/Deodorizer from Bleach to Hydrogen peroxide
Exterior:
Remove all Landscape, Amend Soil & Replant, Raised Landscape Beds, 2400 SQFT of Pavers for Paths & Platforms, New Surface on Existing Driveway, Extended Trailer Parking, Added 2 Mature Palm Trees to BackYard, Fully Auto Irrigated Raised Vegetable Garden and all planters around the house. 32 Security Posts, 2000 SQFT Shop/Rv Garage/Boat Storage with electricity, 50 AMP Plug, New Summer Kitchen, Replaced Garage and Entry Gate Light Fixtures, 4 Car Garage
Home Details
Home Type
- Single Family
Est. Annual Taxes
- $33,682
Year Built
- Built in 2009
Lot Details
- 3.8 Acre Lot
- Home fronts navigable water
- River Front
- Property fronts a private road
- Fenced
- Irregular Lot
- Front and Back Yard Sprinklers
- Cleared Lot
Parking
- 4 Car Attached Garage
- Garage Door Opener
- Circular Driveway
- RV Access or Parking
Home Design
- Traditional Architecture
- Wood Frame Construction
- Metal Roof
- Concrete Siding
- Block Exterior
- Stucco
Interior Spaces
- 6,780 Sq Ft Home
- 3-Story Property
- Elevator
- Open Floorplan
- Wet Bar
- Furnished or left unfurnished upon request
- Built-In Features
- Vaulted Ceiling
- 2 Fireplaces
- Double Sided Fireplace
- Gas Fireplace
- Entrance Foyer
- Screened Porch
- River Views
Kitchen
- Breakfast Area or Nook
- Eat-In Kitchen
- Breakfast Bar
- Butlers Pantry
- Gas Range
- Microwave
- Ice Maker
- Dishwasher
- Wine Cooler
- Kitchen Island
- Disposal
- Instant Hot Water
Flooring
- Wood
- Carpet
- Marble
Bedrooms and Bathrooms
- 6 Bedrooms
- Split Bedroom Floorplan
- Walk-In Closet
- In-Law or Guest Suite
- Bathtub With Separate Shower Stall
Laundry
- Dryer
- Washer
- Sink Near Laundry
Home Security
- Security Lights
- Fire and Smoke Detector
Pool
- Gas Heated Pool
- Saltwater Pool
Outdoor Features
- Boat Slip
- Docks
- Balcony
- Patio
- Outdoor Kitchen
Additional Homes
- Accessory Dwelling Unit (ADU)
Schools
- Green Cove Springs Middle School
- Clay High School
Utilities
- Zoned Heating and Cooling
- Heat Pump System
- Well
- Tankless Water Heater
- Water Softener is Owned
- Septic Tank
Community Details
- No Home Owners Association
Listing and Financial Details
- Assessor Parcel Number 29072701609900200
Map
Home Values in the Area
Average Home Value in this Area
Tax History
| Year | Tax Paid | Tax Assessment Tax Assessment Total Assessment is a certain percentage of the fair market value that is determined by local assessors to be the total taxable value of land and additions on the property. | Land | Improvement |
|---|---|---|---|---|
| 2024 | $11,986 | $2,259,089 | $428,980 | $1,830,109 |
| 2023 | $11,986 | $807,501 | $0 | $0 |
| 2022 | $11,540 | $783,982 | $0 | $0 |
| 2021 | $11,483 | $761,148 | $0 | $0 |
| 2020 | $11,062 | $750,640 | $0 | $0 |
| 2019 | $10,925 | $733,764 | $0 | $0 |
| 2018 | $10,108 | $720,082 | $0 | $0 |
| 2017 | $10,078 | $705,271 | $0 | $0 |
| 2016 | $10,089 | $690,765 | $0 | $0 |
| 2015 | $10,292 | $685,963 | $0 | $0 |
| 2014 | $10,044 | $680,519 | $0 | $0 |
Property History
| Date | Event | Price | Change | Sq Ft Price |
|---|---|---|---|---|
| 07/22/2025 07/22/25 | Price Changed | $3,880,000 | -0.5% | $572 / Sq Ft |
| 05/29/2025 05/29/25 | For Sale | $3,900,000 | +44.4% | $575 / Sq Ft |
| 12/17/2023 12/17/23 | Off Market | $2,700,000 | -- | -- |
| 08/11/2023 08/11/23 | For Sale | $2,700,000 | 0.0% | $426 / Sq Ft |
| 06/30/2023 06/30/23 | Sold | $2,700,000 | 0.0% | $426 / Sq Ft |
| 06/30/2023 06/30/23 | Sold | $2,700,000 | -6.9% | $426 / Sq Ft |
| 06/03/2023 06/03/23 | Pending | -- | -- | -- |
| 03/06/2023 03/06/23 | For Sale | $2,900,000 | -- | $457 / Sq Ft |
Purchase History
| Date | Type | Sale Price | Title Company |
|---|---|---|---|
| Warranty Deed | -- | None Listed On Document | |
| Warranty Deed | $450,000 | None Available |
Mortgage History
| Date | Status | Loan Amount | Loan Type |
|---|---|---|---|
| Previous Owner | $500,000 | Unknown | |
| Previous Owner | $153,001 | Unknown |
Similar Home in Green Cove Springs, FL
Source: realMLS (Northeast Florida Multiple Listing Service)
MLS Number: 2087429
APN: 29-07-27-016099-002-00
- 130 Falcon Dr
- 226 Eagle Creek Rd
- 5611 Dianthus St
- 5592 Dianthus St
- 348 Eagle Creek Rd
- 1065 Solano Cove Rd
- 766 Varney Rd
- 5565 Dianthus St
- 161 Jondabob Rd
- 161 Jondabob Rd
- 244 Pioneer Trail
- 100 Pioneer Trail
- 156 Pioneer Trail
- 860 Warner Rd
- 132 Pioneer Trail
- 156 County Road 13 S
- 13900 County Road 13 N
- 13609 County Road 13 N
- 5790 U S 17
- 0 N County Road 13 Unit 2056031
- 10115 County Road 13 N
- 54 Cobalt Ln
- 88 Wilgrove Place
- 128 Wineberry Ln
- 624 Weathered Edge Dr
- 213 Foxcross Ave
- 43 Foxcross Ave
- 299 Clarys Run
- 156 Clarys Run
- 2301 Bluegill Ct
- 81 Weathering Ct
- 1437 Heather Ct
- 1413 Heather Ct
- 685 Mackenzie Cir
- 1036 Three Forks Ct
- 1252 Splendid Ravine St
- 1701 Windover Place
- 1095 Three Forks Ct
- 1948 River Lagoon Trace
- 1024 Ardmore St






