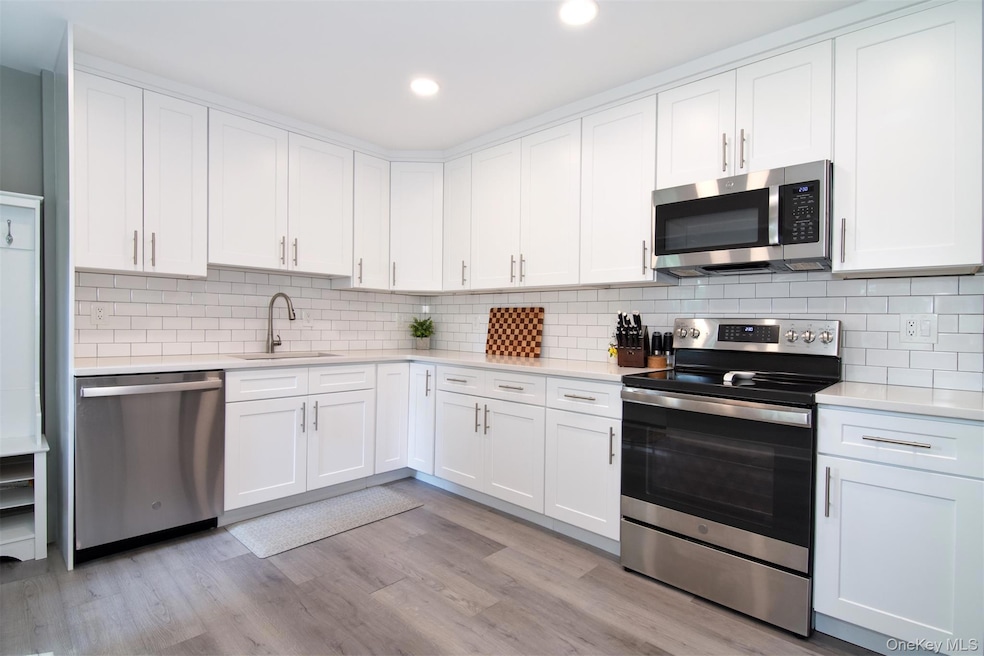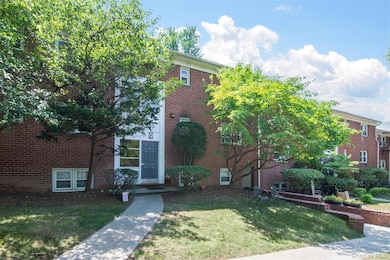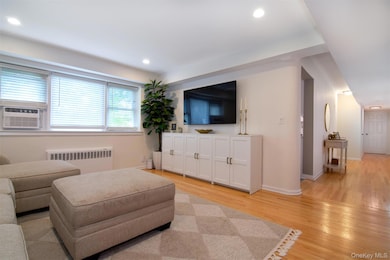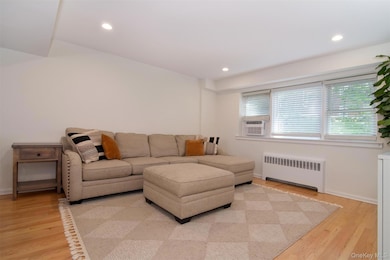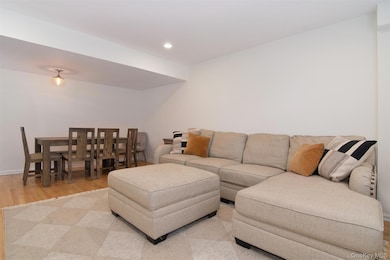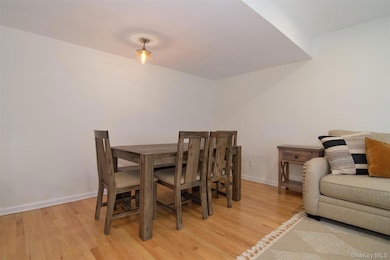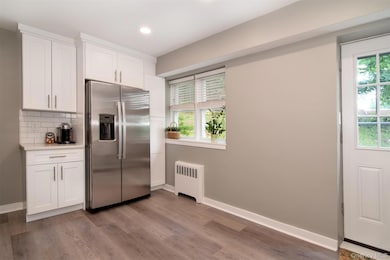140 N Broadway Unit O-T24 Irvington, NY 10533
Estimated payment $2,506/month
Highlights
- Popular Property
- Open Floorplan
- Partially Wooded Lot
- Main Street School Rated A
- Property is near public transit
- Wood Flooring
About This Home
Spacious, fully-renovated 3bdr in award-winning Irvington schools. Rare unit with private patio for grilling/relaxing. New kitchen with granite counters, subway tile backsplash, stainless steel appliances, deep stainless steel sink, soft-close cabinets/drawers. This unit has everything! Oak hardwood floors. Tastefully renovated bath. Private terrace with southern exposure. Free storage space. Parking for up to 2 cars, plus bike room and playground. Easy living: monthly maintenance pays for taxes, heat, hot water, grounds keeping, snow removal. Steps from Aqueduct trail for walking/running/biking. 10 minute walk to quaint Irvington village, with destination restaurants and 2 waterfront parks. Metro North to Grand Central, easy commute, about 40 minutes during peak hours.
Listing Agent
Coldwell Banker Realty Brokerage Phone: 914-693-5476 License #40FO1139576 Listed on: 11/14/2025

Property Details
Home Type
- Co-Op
Year Built
- Built in 1955
Lot Details
- 436 Sq Ft Lot
- 1 Common Wall
- South Facing Home
- Landscaped
- Partially Wooded Lot
Home Design
- Garden Home
- Entry on the 1st floor
- Brick Exterior Construction
Interior Spaces
- 1,100 Sq Ft Home
- 1-Story Property
- Open Floorplan
- Recessed Lighting
- Entrance Foyer
- Storage
- Wood Flooring
Kitchen
- Electric Oven
- Electric Range
- Microwave
- Dishwasher
- Granite Countertops
Bedrooms and Bathrooms
- 3 Bedrooms
- Bathroom on Main Level
- 1 Full Bathroom
Parking
- 2 Parking Spaces
- Unassigned Parking
Outdoor Features
- Patio
Location
- Property is near public transit
- Property is near schools
- Property is near shops
Schools
- Dows Lane Elementary School
- Irvington Middle School
- Irvington High School
Utilities
- Cooling System Mounted To A Wall/Window
- Hot Water Heating System
- Heating System Uses Oil
Community Details
Overview
- Association fees include exterior maintenance, heat, water
- Maintained Community
- Community Parking
Amenities
- Laundry Facilities
Recreation
- Community Playground
- Snow Removal
Pet Policy
- Cats Allowed
Map
Home Values in the Area
Average Home Value in this Area
Property History
| Date | Event | Price | List to Sale | Price per Sq Ft | Prior Sale |
|---|---|---|---|---|---|
| 11/14/2025 11/14/25 | For Sale | $399,000 | +6.7% | $363 / Sq Ft | |
| 12/29/2023 12/29/23 | Sold | $374,000 | -0.1% | $340 / Sq Ft | View Prior Sale |
| 11/20/2023 11/20/23 | Off Market | $374,222 | -- | -- | |
| 11/17/2023 11/17/23 | Pending | -- | -- | -- | |
| 10/12/2023 10/12/23 | Price Changed | $374,222 | -2.6% | $340 / Sq Ft | |
| 07/20/2023 07/20/23 | For Sale | $384,222 | -- | $349 / Sq Ft |
Source: OneKey® MLS
MLS Number: 935489
- 140 N Broadway Unit A-2
- 140 N Broadway Unit S-4
- 120 N Broadway Unit 9D
- 120 N Broadway Unit 18B
- 81 Hudson Ave
- 98 Roundabend Rd
- 15 Old Forge Ln
- 70 Deertrack Ln
- 14 Sunnyside Place
- 2 Fargo Ln
- 27 Dearman Close
- 1 Heritage Hill Rd
- 25 Carriage Trail
- 43 Matthiessen Park N
- 55 Ridgeway Dr
- 111 Valleyview Rd
- 31 Westwood Close
- 11 Gracemere
- 12 Grinnell St
- 29 Gracemere
- 111 N Broadway
- 26 N Eckar St Unit 2-N
- 9 S Dearman St Unit 2
- 49 Main St Unit 2
- 14 S Broadway Unit 10-2B
- 10 S Eckar St Unit Top Floor
- 29 S Eckar St
- 19 Main St
- 1 S Astor St Unit 202
- 157 White Plains Rd Unit 84A
- 320 S Broadway Unit P8
- 320 S Broadway Unit P5
- 1202 Crescent Dr
- 240 S Broadway Unit 4D
- 416 Benedict Ave Unit 4C
- 500 Town Green Dr
- 10 Bridge St
- 62 S Washington St
- 118 W Main St
- 61 S Washington St Unit 1E
