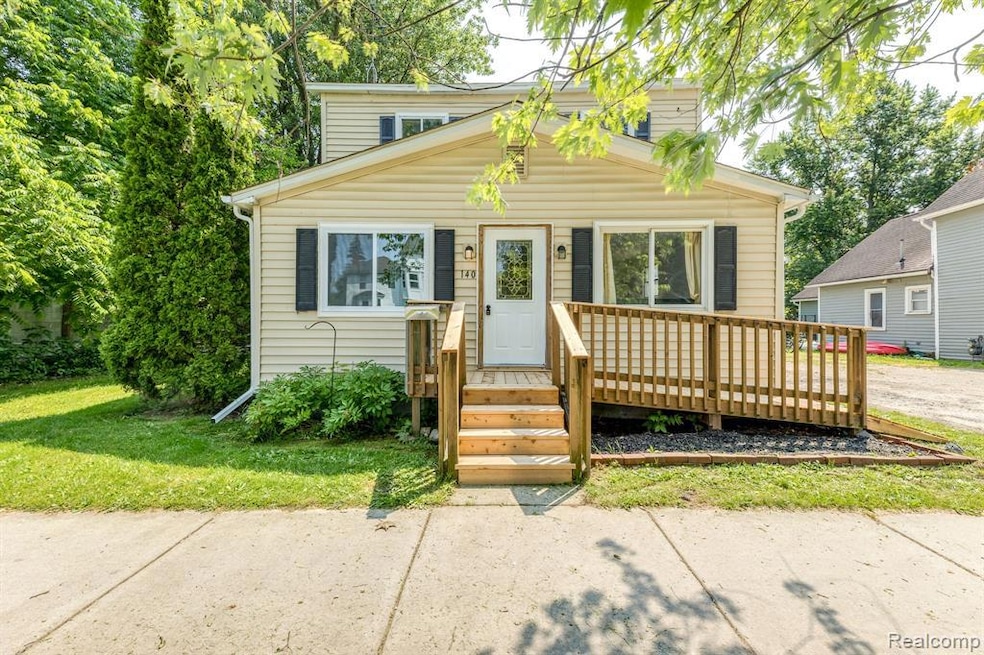
$214,900
- 3 Beds
- 1.5 Baths
- 960 Sq Ft
- 3730 Black River Rd
- Croswell, MI
Welcome to 3730 Black River Rd, Croswell, MI – the perfect blend of modern updates and peaceful country living! This beautifully updated 3-bedroom, 1.5-bath home is move-in ready and packed with value. Nestled on a serene 1-acre lot with mature trees, this property offers both beauty and privacy. Inside, you'll find all BRAND NEW flooring, windows, cabinets, countertops, toilets, vanities, and
Mark Ellis Real Estate One Port Huron
