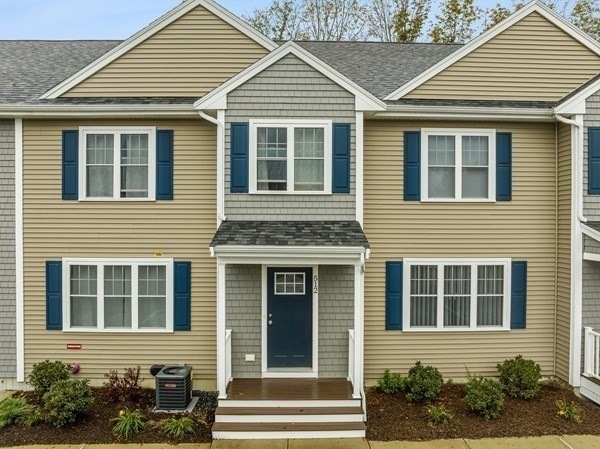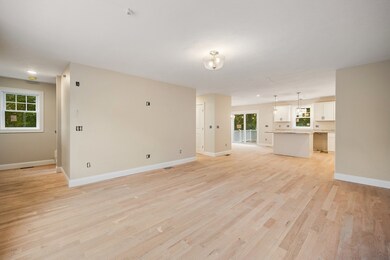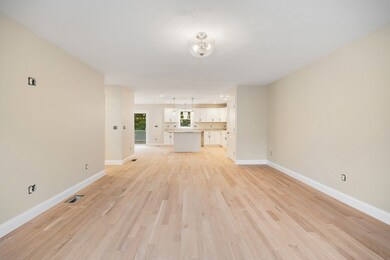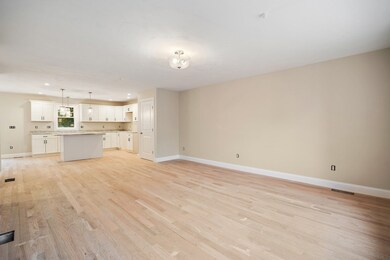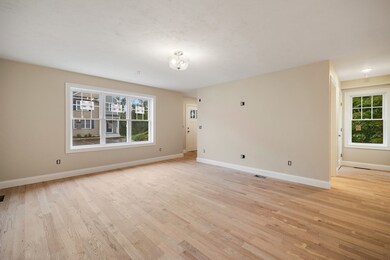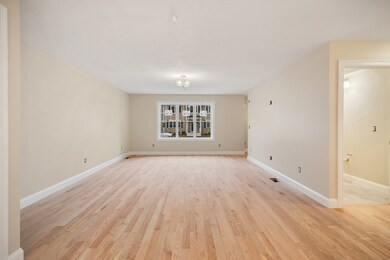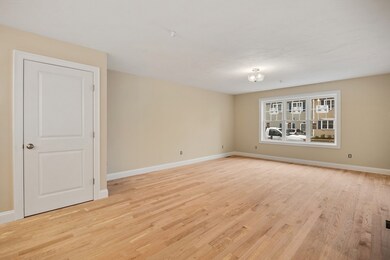
140 N Walker St Unit 214 Taunton, MA 02780
Wades Corner NeighborhoodHighlights
- Golf Course Community
- Property is near public transit
- Wood Flooring
- Deck
- Cathedral Ceiling
- Solid Surface Countertops
About This Home
As of February 2025Welcome to Westville Village! Taunton's newest Condo development with 23 BRAND NEW townhomes. These homes have a fantastic first floor plan that are open and inviting. Nestled in the eat in kitchen are quality cabinets, stone counters, a large island, pantry closet and stainless-steel appliances. Slider from eating area leads to a maintenance free composite deck. Spacious living room for entertaining. Impressive primary bedroom with walk in closet, sky high ceilings and a private primary bath. 2 remaining bedrooms are good size and have double windows for lots of natural light. Lots of hardwood floors, first floor laundry, 2 parking spaces, city water/ sewer and natural gas and on demand hot water. Close to shopping areas, schools and conservation areas and trails. Located off of Rt 44, making you conveniently close to Providence.
Townhouse Details
Home Type
- Townhome
Est. Annual Taxes
- $4,500
Year Built
- Built in 2024
Lot Details
- Near Conservation Area
- Two or More Common Walls
HOA Fees
- $276 Monthly HOA Fees
Home Design
- Frame Construction
- Shingle Roof
Interior Spaces
- 1,560 Sq Ft Home
- 3-Story Property
- Cathedral Ceiling
- Ceiling Fan
- Recessed Lighting
- Decorative Lighting
- Insulated Windows
- Sliding Doors
- Insulated Doors
- Dining Area
- Basement
Kitchen
- Range
- Microwave
- Plumbed For Ice Maker
- Dishwasher
- Kitchen Island
- Solid Surface Countertops
Flooring
- Wood
- Wall to Wall Carpet
- Ceramic Tile
Bedrooms and Bathrooms
- 3 Bedrooms
- Primary bedroom located on second floor
- Linen Closet
- Walk-In Closet
- Pedestal Sink
- Bathtub with Shower
- Separate Shower
Laundry
- Laundry on main level
- Washer and Electric Dryer Hookup
Parking
- 2 Car Parking Spaces
- Assigned Parking
Outdoor Features
- Deck
- Porch
Schools
- Bennett Elementary School
- Friedman Middle School
- THS Or Bp High School
Utilities
- Forced Air Heating and Cooling System
- 1 Cooling Zone
- 1 Heating Zone
- 100 Amp Service
- Internet Available
- Cable TV Available
Additional Features
- Energy-Efficient Thermostat
- Property is near public transit
Listing and Financial Details
- Assessor Parcel Number 5239643
Community Details
Overview
- Association fees include insurance, road maintenance, ground maintenance, snow removal, trash, reserve funds
- 28 Units
- Westville Village Community
Amenities
- Common Area
- Shops
Recreation
- Golf Course Community
- Park
- Jogging Path
Pet Policy
- Call for details about the types of pets allowed
Similar Homes in the area
Home Values in the Area
Average Home Value in this Area
Property History
| Date | Event | Price | Change | Sq Ft Price |
|---|---|---|---|---|
| 02/13/2025 02/13/25 | Sold | $435,000 | 0.0% | $279 / Sq Ft |
| 12/03/2024 12/03/24 | Price Changed | $434,900 | -1.1% | $279 / Sq Ft |
| 12/02/2024 12/02/24 | Pending | -- | -- | -- |
| 10/30/2024 10/30/24 | For Sale | $439,900 | -- | $282 / Sq Ft |
Tax History Compared to Growth
Agents Affiliated with this Home
-
A.J. Andrews

Seller's Agent in 2025
A.J. Andrews
Century 21 Realty Network
(508) 822-0500
6 in this area
145 Total Sales
-
Nick Andrews
N
Seller Co-Listing Agent in 2025
Nick Andrews
Century 21 Realty Network
(508) 822-0500
6 in this area
78 Total Sales
-
Tyler DaSilva

Buyer's Agent in 2025
Tyler DaSilva
LPT Realty - Home & Key Group
(508) 642-7295
1 in this area
40 Total Sales
Map
Source: MLS Property Information Network (MLS PIN)
MLS Number: 73307817
- 130 N Walker St
- 382 Winthrop St
- 1381 Cohannet St
- 424 Winthrop St
- 0 Rocky Woods St
- 181 Dexter Farms Rd
- 22 Arbor Way
- 1046 Cohannet St
- 15 Floyd Ave
- 24 Clark St
- 170 Highland St Unit 119
- 0 Range Ave Unit 72771509
- 0 Range Ave Unit 72771508
- 178 Oak St
- 20 Forest St
- 38 Summer St
- 239 Mapleleaf Dr
- 227 White Oak Terrace
- 190 Winthrop St
- 163 Baker Rd W
