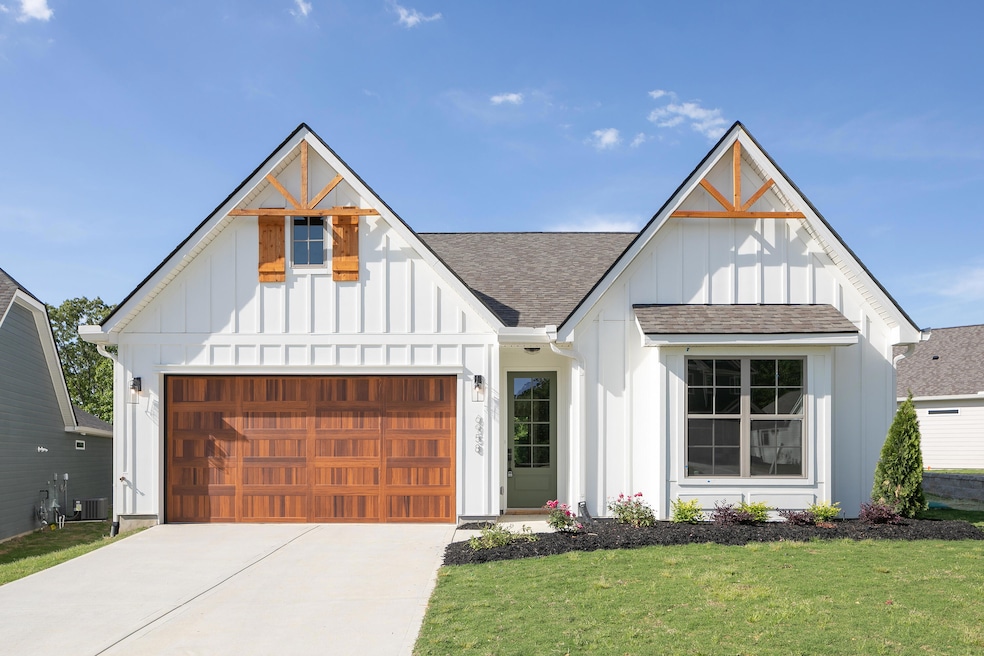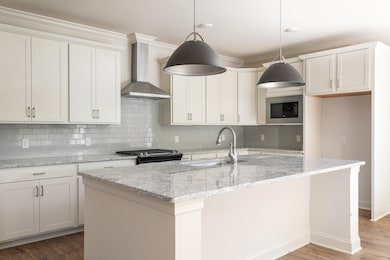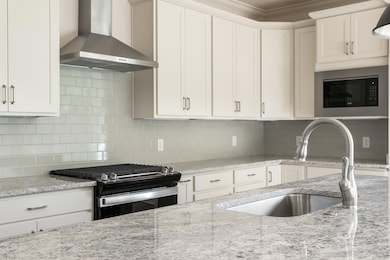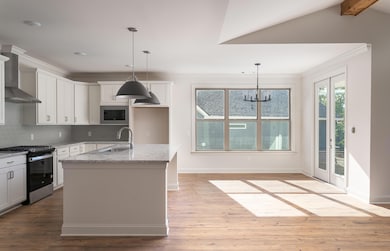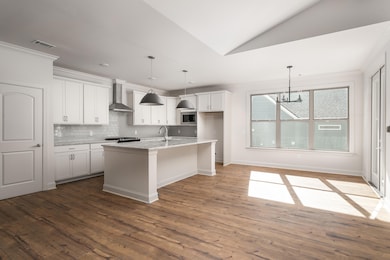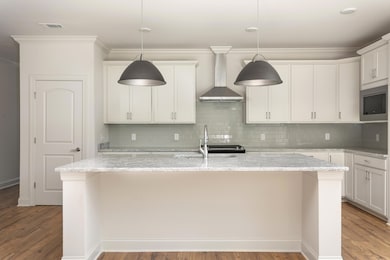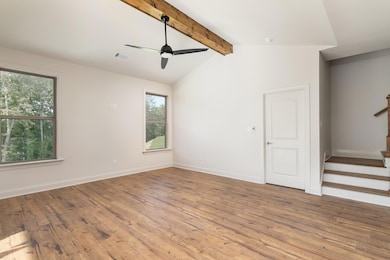140 Nature Trail Soddy Daisy, TN 37379
Bakewell-Sale Creek NeighborhoodEstimated payment $2,697/month
Highlights
- New Construction
- Open Floorplan
- Wooded Lot
- View of Trees or Woods
- A-Frame Home
- Vaulted Ceiling
About This Home
Just Released in Nature Trail — and it's the one everyone's been waiting for.
Tucked into 1.125 acres of serene wooded beauty, this is more than just a homesite — it's a rare opportunity to create your dream life in one of the most breathtaking settings we've ever offered in Nature Trail. And now, the beloved Downing floor plan is finally available here.
Imagine waking up every morning surrounded by nature, sunlight streaming through the windows of your open-concept living space. The Downing invites you to live fully — to gather, to rest, to celebrate. The chef's kitchen is the heart of it all, where a stunning oversized island and sleek stainless-steel finishes set the stage for quiet mornings and lively evenings alike.
Hard surface flooring flows through the main areas, grounding the home in timeless beauty and effortless maintenance. Tucked just off the living room is the main level primary suite — a peaceful retreat with a spa-like ensuite that practically whispers exhale. Soak the day away in the option for a deep tub and let the stress melt into the trees just beyond your window.
Need flexibility? You've got it. With a guest bedroom on the main level, and two more upstairs — including an impressively large bonus room perfect for movie nights, play space, or a private guest suite — the Downing adapts to your life as it grows and changes.
And here's where it gets even better: this release comes with a $23,000 incentive toward your closing costs or rate buydown. Yes — $23K to help bring this dream home even closer to reality.
But don't wait — homesites like this don't come around often. And once it's gone, it's gone. If you've been holding out for the one... this is it.
Home Details
Home Type
- Single Family
Year Built
- Built in 2025 | New Construction
Lot Details
- 1.13 Acre Lot
- Lot Dimensions are 82 x 596
- Flag Lot
- Wooded Lot
- Many Trees
- Private Yard
- Back Yard
Parking
- 2 Car Attached Garage
- Parking Accessed On Kitchen Level
- Garage Door Opener
- Driveway
Home Design
- A-Frame Home
- Slab Foundation
- Shingle Roof
Interior Spaces
- 2,200 Sq Ft Home
- 1.5-Story Property
- Open Floorplan
- Tray Ceiling
- Vaulted Ceiling
- Ceiling Fan
- Vinyl Clad Windows
- Insulated Windows
- Storage
- Views of Woods
Kitchen
- Free-Standing Electric Oven
- Oven
- Microwave
- Dishwasher
- Stainless Steel Appliances
- Kitchen Island
- Granite Countertops
- Disposal
Flooring
- Carpet
- Luxury Vinyl Tile
Bedrooms and Bathrooms
- 4 Bedrooms
- Primary Bedroom on Main
- En-Suite Bathroom
- Walk-In Closet
- 3 Full Bathrooms
- Double Vanity
- Low Flow Plumbing Fixtures
- Bathtub with Shower
Laundry
- Laundry Room
- Laundry on main level
- Washer and Electric Dryer Hookup
Attic
- Walk-In Attic
- Pull Down Stairs to Attic
Outdoor Features
- Covered Patio or Porch
- Exterior Lighting
Schools
- North Hamilton Co Elementary School
- Soddy-Daisy Middle School
- Soddy-Daisy High School
Farming
- Bureau of Land Management Grazing Rights
Utilities
- Zoned Heating and Cooling
- Underground Utilities
- Gas Available
- Electric Water Heater
- High Speed Internet
Community Details
- No Home Owners Association
- Nature Trail Subdivision
Map
Home Values in the Area
Average Home Value in this Area
Property History
| Date | Event | Price | List to Sale | Price per Sq Ft |
|---|---|---|---|---|
| 07/23/2025 07/23/25 | Pending | -- | -- | -- |
| 07/11/2025 07/11/25 | For Sale | $430,000 | -- | $195 / Sq Ft |
Source: Greater Chattanooga REALTORS®
MLS Number: 1516501
- 8 Nature Trail
- 139 Nature Trail
- 9 Nature Trail
- 89 Nature Trail
- 1009 Longo Dr
- 609 Nature Trail
- 608 Nature Trail
- Everwood Plan at Nature Trail
- Yosemite Plan at Nature Trail
- Hunter Plan at Nature Trail
- Oxford Plan at Nature Trail
- Camden Plan at Nature Trail
- River Plan at Nature Trail
- Arlington Plan at Nature Trail
- Hamilton Plan at Nature Trail
- Downing Plan at Nature Trail
- Redwood Plan at Nature Trail
- Beckham Plan at Nature Trail
- 1053 Jonas Dr
- 582 Hatch Trail
