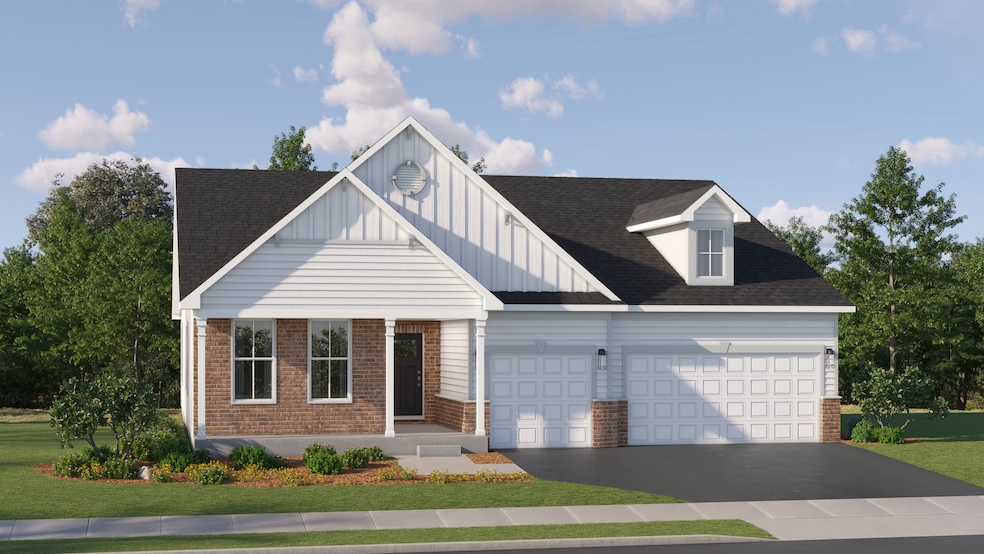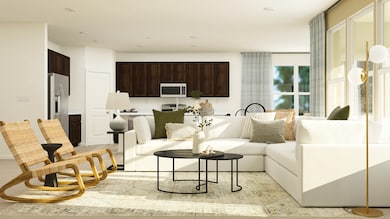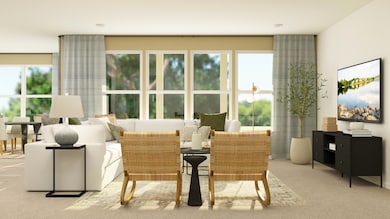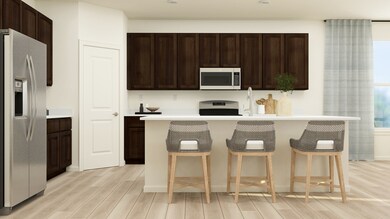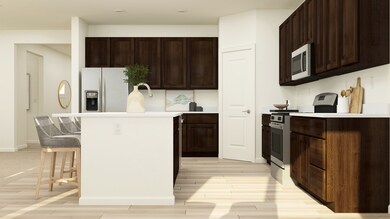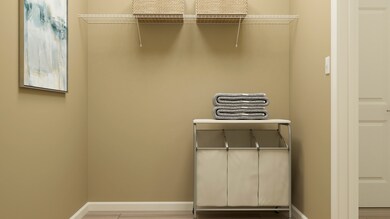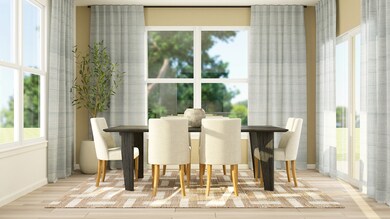140 Newburgh Ln Algonquin, IL 60102
Estimated payment $3,662/month
Highlights
- New Construction
- Community Lake
- Stainless Steel Appliances
- Harry D Jacobs High School Rated A
- Heated Sun or Florida Room
- 3 Car Attached Garage
About This Home
SPECIAL FINANCING OFFERS AVAILABLE!! READY FOR FEBRUARY DELIVERY!!!! Homesite# 0046 Welcome to the Adams plan - a thoughtfully designed single-story home that balances comfort, efficiency, and modern appeal. This layout features three bedrooms and 2.5 bathrooms in an open-concept design that creates a seamless flow between the family room, dining area, and kitchen. At the heart of the home, the kitchen offers a spacious island, stainless steel appliances, and generous cabinetry-perfect for both daily living and casual entertaining. Sliding glass doors in the dining area lead directly to a sunroom, ideal for relaxing or indoor gatherings. The luxurious owner's suite serves as a peaceful retreat, complete with a generous walk in closet and a spa style en suite bathroom. Two secondary bedrooms share the hallway bathroom, offering flexible use as guest rooms, a home office, or space for family members. A three car garage and a conveniently located laundry room enhance the home's functional appeal. The Adams delivers modern living in a streamlined, practical layout designed to suit a variety of lifestyles. Exterior will be slate Espresso vinyl siding with Old World Ledge - Coastal Brown color stone. (pic for reference ONLY) *Photos are not this actual home* Nestled in a beautifully planned community, Algonquin Meadows offers a variety of thoughtfully designed single-family homes, traditional townhomes, and urban townhomes - all set among serene green spaces and tranquil ponds. Winding streets, cul-de-sacs, and walking paths create a peaceful neighborhood atmosphere that feels private, yet perfectly connected. Just minutes away, charming downtown Algonquin awaits with scenic riverfront parks, fishing spots, and a vibrant local culture. You'll enjoy convenient access to premier destinations like Northwestern Medicine, top-rated golf courses, and fitness centers such as Lifetime Fitness. Located right off the Randall Road corridor, you're surrounded by some of the area's best shopping and dining - including Trader Joe's, Cooper's Hawk, Target, Costco, and Algonquin Commons. Whether you're looking for daily essentials or a relaxing night out, everything you need is within easy reach. Come home to Algonquin Meadows - where natural beauty, community charm, and modern convenience meet.
Home Details
Home Type
- Single Family
Year Built
- Built in 2025 | New Construction
Lot Details
- Paved or Partially Paved Lot
Parking
- 3 Car Attached Garage
- Parking Available
- Garage Door Opener
- Driveway
Home Design
- Asphalt Roof
- Stone Siding
- Vinyl Siding
Interior Spaces
- 2,416 Sq Ft Home
- 1-Story Property
- Entrance Foyer
- Family Room
- Living Room
- Dining Room
- Heated Sun or Florida Room
- Unfinished Basement
- Basement Fills Entire Space Under The House
- Laundry Room
Kitchen
- Range
- Microwave
- Dishwasher
- Stainless Steel Appliances
- Disposal
Flooring
- Carpet
- Vinyl
Bedrooms and Bathrooms
- 3 Bedrooms
- 3 Potential Bedrooms
Schools
- Westfield Community Elementary And Middle School
- H D Jacobs High School
Utilities
- Forced Air Heating and Cooling System
- Heating System Uses Natural Gas
Community Details
- Algonquin Meadows Subdivision, Adams F Floorplan
- Community Lake
Map
Property History
| Date | Event | Price | List to Sale | Price per Sq Ft | Prior Sale |
|---|---|---|---|---|---|
| 09/24/2025 09/24/25 | Sold | $595,490 | 0.0% | $246 / Sq Ft | View Prior Sale |
| 09/22/2025 09/22/25 | Off Market | $595,490 | -- | -- | |
| 09/09/2025 09/09/25 | Price Changed | $595,490 | +0.4% | $246 / Sq Ft | |
| 09/04/2025 09/04/25 | For Sale | $593,140 | -- | $246 / Sq Ft |
Source: Midwest Real Estate Data (MRED)
MLS Number: 12464289
- 2050 Cosman Way
- 1121 Waterford St
- 2040 Cosman Way
- 1101 Waterford St
- 1191 Waterford St
- 150 Newburgh Ln
- 1171 Waterford St
- 120 Newburgh Ln
- 2258 Stonegate Rd
- 2030 Cosman Way
- 2060 Cosman Way
- 2070 Cosman Way
- 1231 Waterford St
- Marianne Plan at Algonquin Meadows - Traditional Townhomes
- Darcy Plan at Algonquin Meadows - Traditional Townhomes
- Charlotte Plan at Algonquin Meadows - Traditional Townhomes
- 1256 Glenmont St
- 1020 Glenmont St
- 1262 Glenmont St
- 1264 Glenmont St
Ask me questions while you tour the home.
