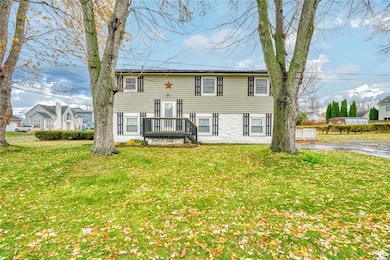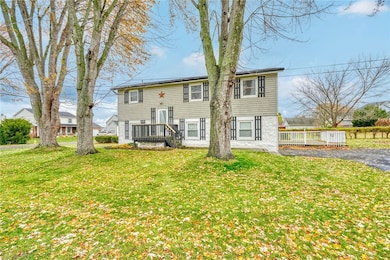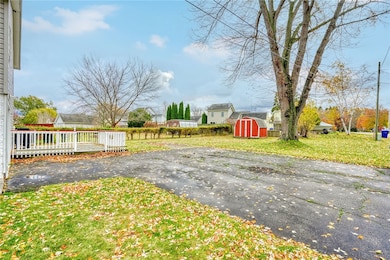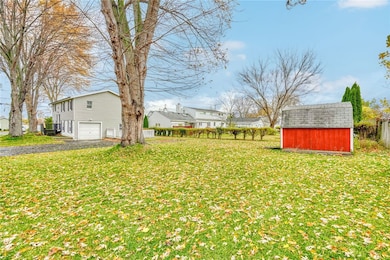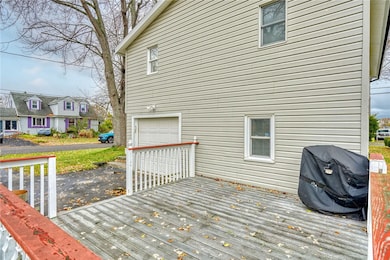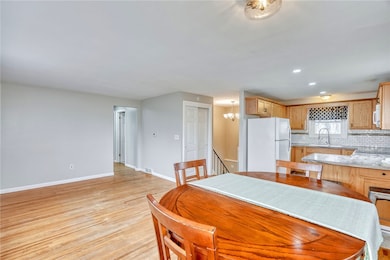140 North Dr Rochester, NY 14612
Estimated payment $1,414/month
Highlights
- Home fronts a pond
- Deck
- Wood Flooring
- Hilton High School Rated A-
- Raised Ranch Architecture
- 1-minute walk to Grandview Park
About This Home
Still time to settle into your new home for the Holidays and the New Year! Located in the sought-after Grand View Heights Neighborhood Association, this 3- or 4-bedroom home includes deeded water access, parks, and more. (Recent GVHA newsletter and info included in attachments.)140 North Dr is a blank slate ready for your favorite HGTV-inspired ideas. The open-concept upper level features a bright living/dining room with hardwood floors and easy flow into the kitchen. The kitchen includes all appliances, a new floor (2025), abundant cabinet and counter space, plus a breakfast bar and serving buffet—perfect for everyday living and holiday entertaining. The upper level also offers 3 bedrooms (two with new carpet, 2025) and a full bath. Head downstairs to a huge family room—ideal for movie nights, entertaining, and Sunday football, with plenty of wall space for that dream flat screen. Need a quiet spot to work? The lower-level office with dual closets provides privacy, extra storage, and room for all your equipment. At the bottom of the stairs, you’ll find convenient garage access and a storage closet adjacent to the utility room. The utility room is impressively equipped: new electric panel box, furnace, tankless hot water, washer, dryer, and a handy laundry tub. Major updates include: Tear-off roof, gutters, garage door opener, electric panel box & exterior meter – 2021. New carpeting & kitchen flooring – 2025 Interior painting – 2025. A fantastic opportunity in a desirable neighborhood with water access—ready for your finishing touches and quick possession! Delayed negotiations until Nov 18th at 6 pm
Listing Agent
Listing by RE/MAX Plus Brokerage Phone: 585-279-8120 License #30PE0723374 Listed on: 11/13/2025

Open House Schedule
-
Saturday, November 15, 202511:00 am to 1:00 pm11/15/2025 11:00:00 AM +00:0011/15/2025 1:00:00 PM +00:00Hosted by Rick Francis, RE/MAX Plus.Add to Calendar
Home Details
Home Type
- Single Family
Est. Annual Taxes
- $4,962
Year Built
- Built in 1965
Lot Details
- 7,756 Sq Ft Lot
- Lot Dimensions are 48x160
- Home fronts a pond
- Partially Fenced Property
- Corner Lot
- Rectangular Lot
Parking
- 1 Car Attached Garage
- Driveway
Home Design
- Raised Ranch Architecture
- Block Foundation
- Vinyl Siding
- Copper Plumbing
Interior Spaces
- 1,516 Sq Ft Home
- 2-Story Property
- 1 Fireplace
- Entrance Foyer
- Family Room
- Home Office
- Finished Basement
Kitchen
- Breakfast Bar
- Electric Oven
- Electric Range
- Free-Standing Range
- Microwave
- Dishwasher
Flooring
- Wood
- Carpet
- Laminate
- Ceramic Tile
Bedrooms and Bathrooms
- 4 Bedrooms | 1 Main Level Bedroom
- 1 Full Bathroom
Laundry
- Dryer
- Washer
Outdoor Features
- Deck
- Open Patio
- Porch
Utilities
- Forced Air Heating System
- Heating System Uses Gas
- Programmable Thermostat
- Tankless Water Heater
- Gas Water Heater
- High Speed Internet
- Cable TV Available
Community Details
- Grand View Heights Subdivision
Listing and Financial Details
- Tax Lot 1
- Assessor Parcel Number 262800-026-140-0004-001-000
Map
Home Values in the Area
Average Home Value in this Area
Tax History
| Year | Tax Paid | Tax Assessment Tax Assessment Total Assessment is a certain percentage of the fair market value that is determined by local assessors to be the total taxable value of land and additions on the property. | Land | Improvement |
|---|---|---|---|---|
| 2024 | $4,834 | $115,200 | $23,400 | $91,800 |
| 2023 | $4,840 | $115,200 | $23,400 | $91,800 |
| 2022 | $4,960 | $121,000 | $26,000 | $95,000 |
| 2021 | $4,477 | $121,000 | $26,000 | $95,000 |
| 2020 | $4,067 | $95,000 | $26,000 | $69,000 |
| 2019 | $3,374 | $95,000 | $26,000 | $69,000 |
| 2018 | $3,422 | $95,000 | $26,000 | $69,000 |
| 2017 | $1,510 | $95,000 | $26,000 | $69,000 |
| 2016 | $3,374 | $95,000 | $26,000 | $69,000 |
| 2015 | -- | $95,000 | $26,000 | $69,000 |
| 2014 | -- | $95,000 | $26,000 | $69,000 |
Property History
| Date | Event | Price | List to Sale | Price per Sq Ft | Prior Sale |
|---|---|---|---|---|---|
| 11/13/2025 11/13/25 | For Sale | $189,900 | +48.6% | $125 / Sq Ft | |
| 05/15/2020 05/15/20 | Sold | $127,750 | -5.3% | $85 / Sq Ft | View Prior Sale |
| 03/29/2020 03/29/20 | Pending | -- | -- | -- | |
| 03/18/2020 03/18/20 | For Sale | $134,900 | -- | $90 / Sq Ft |
Purchase History
| Date | Type | Sale Price | Title Company |
|---|---|---|---|
| Warranty Deed | $127,750 | Webtitle Agency | |
| Warranty Deed | $84,500 | None Available |
Mortgage History
| Date | Status | Loan Amount | Loan Type |
|---|---|---|---|
| Open | $121,360 | New Conventional | |
| Previous Owner | $82,300 | FHA |
Source: Upstate New York Real Estate Information Services (UNYREIS)
MLS Number: R1650882
APN: 262800-026-140-0004-001-000
- 192 Lowden Point Rd
- 248 North Dr
- 5 North Dr
- 167 Grandview Ln
- 3060 Edgemere Dr
- 2331 Edgemere Dr
- 372 Avery Park Ln
- 76 Long Pond Rd
- 3329 Edgemere Dr
- 91 Shoreway Dr
- 3345 Edgemere Dr
- 22 Orchard Rd
- 25 Kuhn Rd
- 1602 Edgemere Dr
- 221 Rockway Dr
- 137 Sweet Acres Dr
- 65 Andiron Ln
- 195 Kuhn Rd
- 16 Long Park Ln
- 148 Bronze Leaf Trail
- 700 Pond View Heights
- 1031 Janes Rd
- 502 Long Pond Rd
- 126 Larkins Crossing
- 4672-4718 Dewey Ave
- 900 Calm Lake Cir
- 1 Orchard View Dr
- 3349 Latta Rd
- 1255 Latta Rd
- 1 Affinity Ln
- 981 Latta Rd Unit 2
- 510 Degeorge Cir
- 570 Stowell Dr
- 500 Greenleaf Rd
- 184 Burritt Rd Unit 2
- 189 Lawson Rd
- 3845 Dewey Ave
- 112 Heather Ridge
- 123 Spanish Terrace
- 4575 Lake Ave

