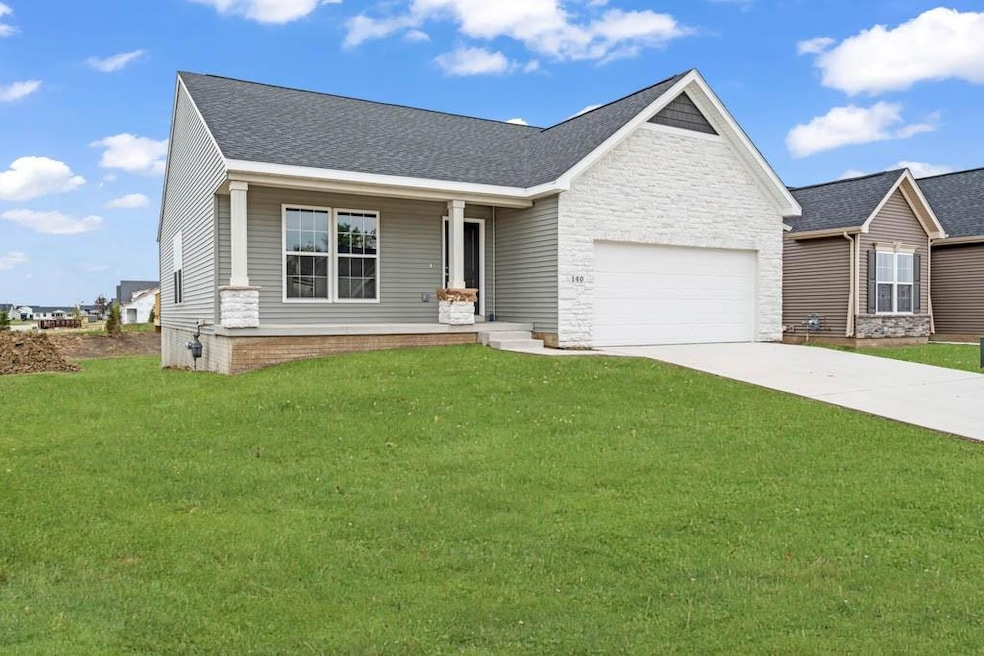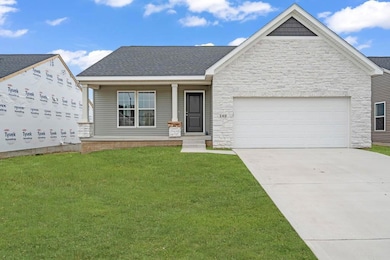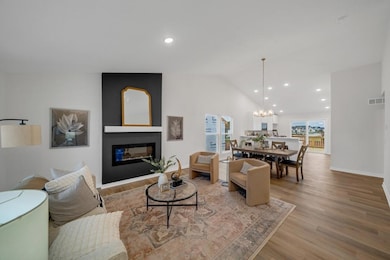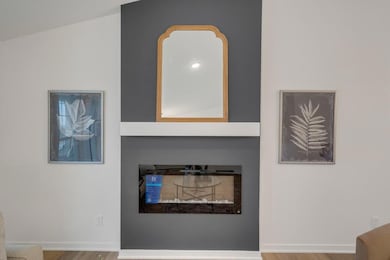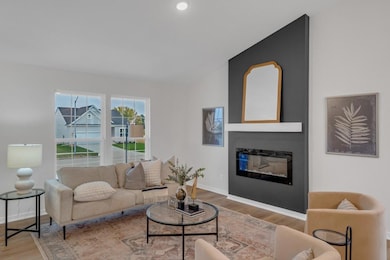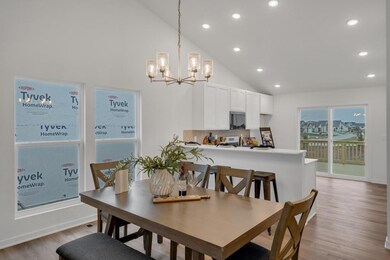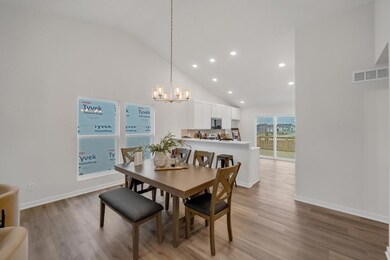140 NW Rolling Cir Waukee, IA 50263
Estimated payment $2,356/month
Highlights
- Deck
- Ranch Style House
- Tile Flooring
- Radiant Elementary School Rated A
- Eat-In Kitchen
- Forced Air Heating and Cooling System
About This Home
Curb appeal with stone details and the cutest front porch make this one stand out! The Tremont plan by Gentry Homes is a thoughtfully designed ranch home offering 3 bedrooms, 2 bathrooms, a main-floor laundry and a 2-car garage! Its open layout creates a spacious great room that flows seamlessly into the sunlit dining area and kitchen, perfect for both relaxing and entertaining. The owner's suite serves as a private retreat, featuring a luxurious bathroom and an expansive walk-in closet. Enjoy upcoming fall evenings on your oversized deck out back with unobstructed views- no neighbors to the back! Lower level is ready to finish and expand your living space with an optional fourth bedroom or rec room! This one is complete and move-in ready!
Home Details
Home Type
- Single Family
Year Built
- Built in 2025
HOA Fees
- $38 Monthly HOA Fees
Home Design
- Ranch Style House
- Asphalt Shingled Roof
- Stone Siding
- Vinyl Siding
Interior Spaces
- 1,380 Sq Ft Home
- Electric Fireplace
- Dining Area
- Unfinished Basement
- Natural lighting in basement
- Fire and Smoke Detector
- Laundry on main level
Kitchen
- Eat-In Kitchen
- Stove
- Microwave
- Dishwasher
Flooring
- Carpet
- Laminate
- Tile
- Vinyl
Bedrooms and Bathrooms
- 3 Main Level Bedrooms
- 2 Full Bathrooms
Parking
- 2 Car Attached Garage
- Driveway
Additional Features
- Deck
- 0.25 Acre Lot
- Forced Air Heating and Cooling System
Community Details
- Stanbrough Realty Association
- Built by Gentry Homes
Listing and Financial Details
- Assessor Parcel Number 1221277002
Map
Home Values in the Area
Average Home Value in this Area
Tax History
| Year | Tax Paid | Tax Assessment Tax Assessment Total Assessment is a certain percentage of the fair market value that is determined by local assessors to be the total taxable value of land and additions on the property. | Land | Improvement |
|---|---|---|---|---|
| 2024 | -- | $520 | $520 | -- |
Property History
| Date | Event | Price | List to Sale | Price per Sq Ft |
|---|---|---|---|---|
| 10/10/2025 10/10/25 | For Sale | $369,990 | -- | $268 / Sq Ft |
Source: Des Moines Area Association of REALTORS®
MLS Number: 728174
APN: 12-21-277-002
- 150 NW Rolling Cir
- 130 NW Rolling Cir
- 50 NW Wilder Ct
- Palmer Plan at Castle Ranch
- Monterey Plan at Castle Ranch
- Palasade Plan at Castle Ranch
- Dahlia Plan at Castle Ranch
- Cromwell Plan at Castle Ranch
- Cadbury Plan at Castle Ranch
- 1610 NW Parkside Ln
- Lot 49 NW Rolling Dr
- Lot 4 NW Rolling Dr
- 1545 NW Rolling Dr
- 165 NW Crabtree Ln
- 70 NW Crabtree Ln
- 150 NW Crabtree Ln
- 140 NW Crabtree Ln
- 130 NW Crabtree Ln
- 90 NW Crabtree Ln
- 160 NW Crabtree Ln
- 3943 NW 181st St
- 440 NW Ashley Cir
- 705 NW 2nd St
- 835 NE Redwood Blvd
- 865 NW Sproul Dr
- 4728 167th St
- 4728 NW 167th St
- 714 NE Alices Rd
- 305 NE Kingwood
- 175 NW Common Place
- 350 NW 6th St
- 220 NE Dartmoor Dr
- 1104 NW Sproul Dr
- 1035 NW Lexi Ln
- 500 NE Horizon Dr
- 200 NW 2nd St
- 329 NE Otter Dr
- 327 NE Otter Dr
- 191 NW Lexington Dr
- 731 NE Venture Dr
