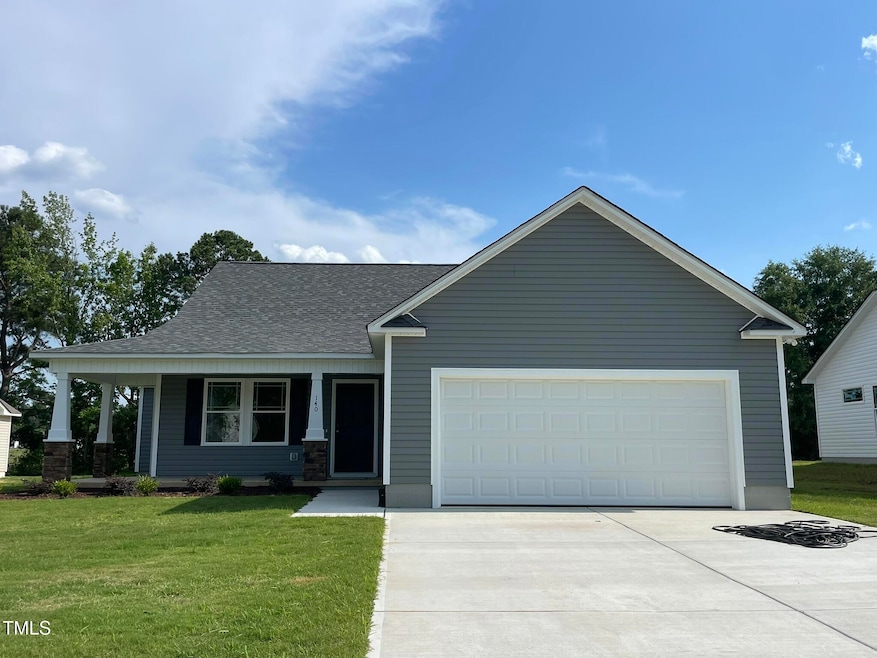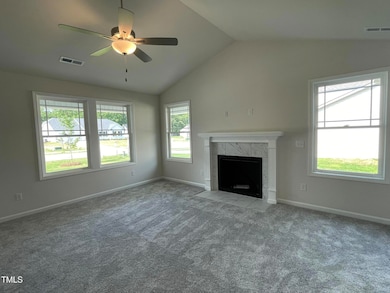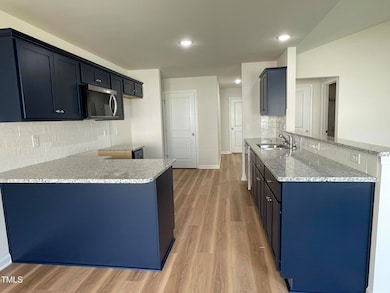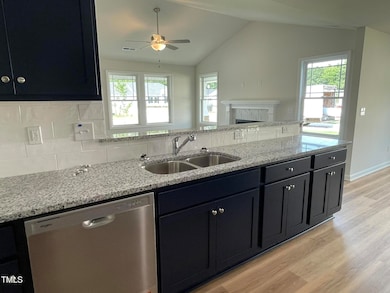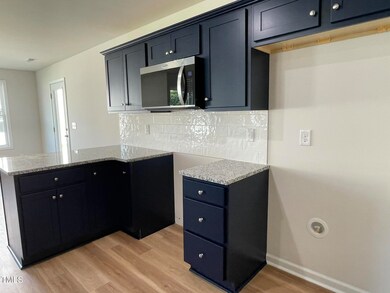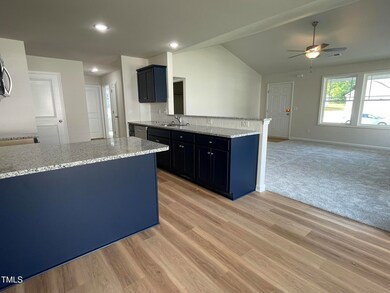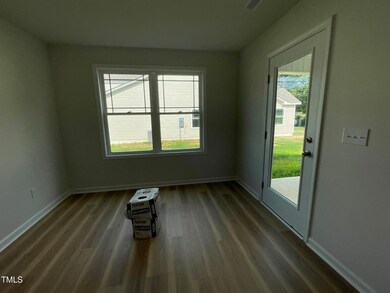140 Oakfield Trace Dr Four Oaks, NC 27524
Ingrams NeighborhoodEstimated payment $1,961/month
Total Views
3,000
3
Beds
2
Baths
1,577
Sq Ft
$197
Price per Sq Ft
Highlights
- New Construction
- Home Energy Rating Service (HERS) Rated Property
- Granite Countertops
- Four Oaks Middle School Rated 9+
- Ranch Style House
- Breakfast Room
About This Home
WONDERFUL NEW CONSTRUCTION RANCH PLAN. 3 bedrooms, 2 full baths. Cozy fireplace in family room. Stove, microwave, dishwasher AND refrigerator!! Enjoy backyard BBQs. 2-10 warranty. Listing broker has ownership interest. See agent only remarks for REVISED info.
Home Details
Home Type
- Single Family
Year Built
- Built in 2025 | New Construction
Lot Details
- 0.31 Acre Lot
HOA Fees
- $15 Monthly HOA Fees
Parking
- 2 Car Attached Garage
- Garage Door Opener
- Private Driveway
- 4 Open Parking Spaces
Home Design
- Home is estimated to be completed on 7/31/25
- Ranch Style House
- Slab Foundation
- Frame Construction
- Architectural Shingle Roof
- Vinyl Siding
Interior Spaces
- 1,577 Sq Ft Home
- Tray Ceiling
- Smooth Ceilings
- Ceiling Fan
- Gas Log Fireplace
- Insulated Windows
- Entrance Foyer
- Family Room with Fireplace
- Breakfast Room
- Utility Room
- Laundry on main level
Kitchen
- Electric Range
- Microwave
- Plumbed For Ice Maker
- Dishwasher
- Granite Countertops
Flooring
- Carpet
- Luxury Vinyl Tile
Bedrooms and Bathrooms
- 3 Bedrooms
- 2 Full Bathrooms
- Soaking Tub
- Shower Only in Primary Bathroom
- Separate Shower
Home Security
- Home Security System
- Fire and Smoke Detector
Eco-Friendly Details
- Home Energy Rating Service (HERS) Rated Property
- HERS Index Rating of 57 | Great energy performance
Outdoor Features
- Patio
- Rain Gutters
- Porch
Schools
- Four Oaks Elementary And Middle School
- S Johnston High School
Utilities
- Central Air
- Heat Pump System
- Electric Water Heater
Community Details
- Association fees include ground maintenance
- Signature Management Association, Phone Number (919) 333-3567
- Built by GPD/Williams 2 CG
- The Cottages At Oakfield Subdivision
Listing and Financial Details
- Home warranty included in the sale of the property
- Assessor Parcel Number 08016002B
Map
Create a Home Valuation Report for This Property
The Home Valuation Report is an in-depth analysis detailing your home's value as well as a comparison with similar homes in the area
Home Values in the Area
Average Home Value in this Area
Property History
| Date | Event | Price | List to Sale | Price per Sq Ft |
|---|---|---|---|---|
| 06/10/2025 06/10/25 | For Sale | $309,900 | -- | $197 / Sq Ft |
Source: Doorify MLS
Source: Doorify MLS
MLS Number: 10102009
Nearby Homes
- 154 Oakfield Trace Dr
- 128 Oakfield Trace Dr
- 139 Oakfield Trace Dr
- 151 Oakfield Trace Dr
- 127 Oakfield Trace Dr
- 116 Oakfield Trace Dr
- 163 Oakfield Trace Dr
- 115 Oakfield Trace Dr
- 175 Oakfield Trace Dr
- 103 Oakfield Trace Dr
- 91 Oakfield Trace Dr
- 83 Oakfield Trace Dr
- 154 Creekside Dr
- 150 Creekside Dr
- 158 Creekside Dr
- 162 W Allen St
- 168 W Allen St
- 174 W Allen St
- 176 W Allen St
- 180 W Allen St
- 139 Creekside Dr
- 27 Ridgemoore Ct
- 261 Johnson Ridge Way Unit 1
- 260 Johnson Ridge Way Unit 1
- 272 Johnson Ridge Way Unit 1
- 32 Dr
- 141 Tap Ln
- 197 Barewood Dr
- 199 Saw Mill Dr
- 110 E Crestview Dr
- 195 Cherryhill Dr
- 2222 Nc-210
- 2222 N Carolina 210
- 181 N Landing
- 33 35 Brantley Cir
- 33 Brantley Cir
- 715 S 3rd St Unit 6
- 1580 N Honeycutt St
- 77 Jethro Cir
- 99 Jethro Cir
