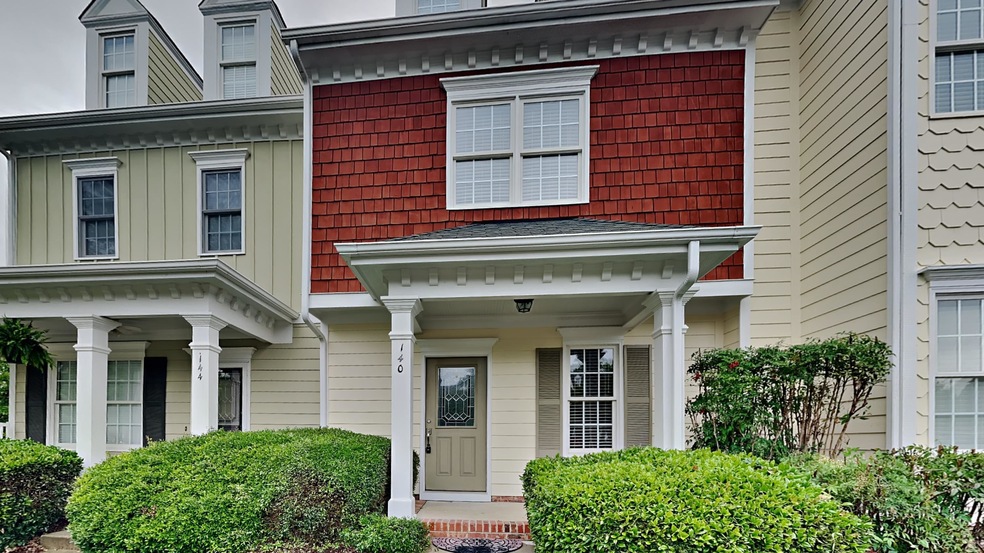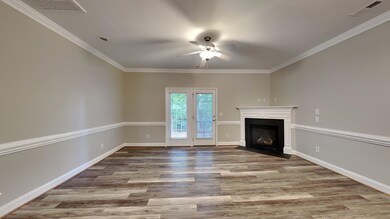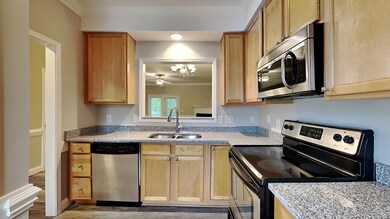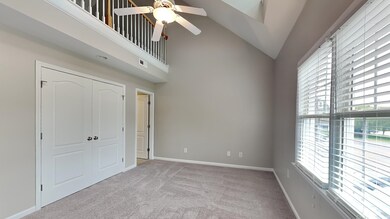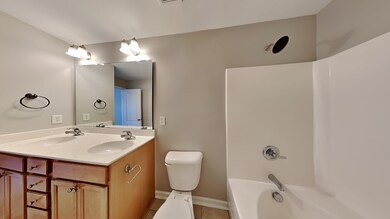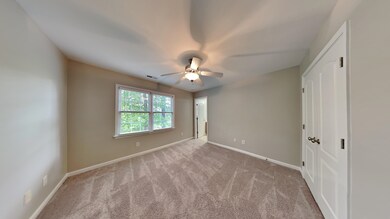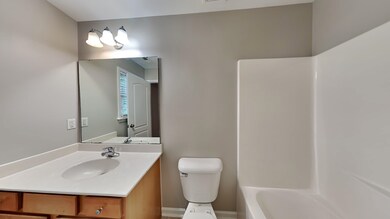
Estimated Value: $310,000 - $343,161
Highlights
- Traditional Architecture
- Loft
- Entrance Foyer
- Apex Elementary Rated A-
- Patio
- Luxury Vinyl Tile Flooring
About This Home
As of June 2023Welcome home to this adorable 2 bedroom with a loft townhome at The Groves in Apex. Conveniently located between RT 1 and RT 64 and all the shopping you want to do! This home has beautiful Luxury Vinyl Plank flooring throughout its main level with a freshly paint, light and bright interior. Head upstairs where the Owner’s suite is located and an additional staircase leading to loft area, great for a home office. Additional bedroom is off the second floor hallway. This won’t last long, schedule your showing today!!
Last Agent to Sell the Property
Offerpad Brokerage LLC License #307342 Listed on: 05/22/2023
Townhouse Details
Home Type
- Townhome
Est. Annual Taxes
- $2,136
Year Built
- Built in 2005
Lot Details
- 871 Sq Ft Lot
- Lot Dimensions are 18x52
HOA Fees
- $213 Monthly HOA Fees
Parking
- Assigned Parking
Home Design
- Traditional Architecture
- Slab Foundation
- Wood Siding
Interior Spaces
- 1,403 Sq Ft Home
- 3-Story Property
- Ceiling Fan
- Entrance Foyer
- Living Room with Fireplace
- Combination Dining and Living Room
- Loft
- Laundry on upper level
Kitchen
- Electric Range
- Microwave
- Dishwasher
Flooring
- Carpet
- Luxury Vinyl Tile
Bedrooms and Bathrooms
- 2 Bedrooms
Outdoor Features
- Patio
Schools
- Apex Friendship Elementary School
- Apex Middle School
- Apex Friendship High School
Utilities
- Forced Air Heating and Cooling System
- Heating System Uses Propane
- Electric Water Heater
Community Details
- Association fees include ground maintenance
- Rs Fincher & Co., Llc Association, Phone Number (919) 362-1460
- The Groves Subdivision
Ownership History
Purchase Details
Home Financials for this Owner
Home Financials are based on the most recent Mortgage that was taken out on this home.Purchase Details
Home Financials for this Owner
Home Financials are based on the most recent Mortgage that was taken out on this home.Purchase Details
Home Financials for this Owner
Home Financials are based on the most recent Mortgage that was taken out on this home.Purchase Details
Home Financials for this Owner
Home Financials are based on the most recent Mortgage that was taken out on this home.Purchase Details
Home Financials for this Owner
Home Financials are based on the most recent Mortgage that was taken out on this home.Similar Homes in Apex, NC
Home Values in the Area
Average Home Value in this Area
Purchase History
| Date | Buyer | Sale Price | Title Company |
|---|---|---|---|
| Pfeiffer Gonzalez Christine | $340,000 | None Listed On Document | |
| Op Spe Tpa1 Llc | $285,000 | None Listed On Document | |
| Sosdian Joshua Thomas | $180,000 | None Available | |
| Sosdian Thomas | $167,000 | None Available | |
| English Kati Lynn | $140,000 | None Available |
Mortgage History
| Date | Status | Borrower | Loan Amount |
|---|---|---|---|
| Open | Pfeiffer Gonzalez Christine | $254,925 | |
| Previous Owner | Sosdian Joshua Thomas | $135,000 | |
| Previous Owner | Sosdian Thomas | $100,000 | |
| Previous Owner | English Kati L | $30,700 | |
| Previous Owner | English Kati Lynn | $126,000 |
Property History
| Date | Event | Price | Change | Sq Ft Price |
|---|---|---|---|---|
| 12/15/2023 12/15/23 | Off Market | $339,900 | -- | -- |
| 06/23/2023 06/23/23 | Sold | $339,900 | 0.0% | $242 / Sq Ft |
| 05/24/2023 05/24/23 | Pending | -- | -- | -- |
| 05/22/2023 05/22/23 | For Sale | $339,900 | -- | $242 / Sq Ft |
Tax History Compared to Growth
Tax History
| Year | Tax Paid | Tax Assessment Tax Assessment Total Assessment is a certain percentage of the fair market value that is determined by local assessors to be the total taxable value of land and additions on the property. | Land | Improvement |
|---|---|---|---|---|
| 2024 | $2,878 | $334,909 | $75,000 | $259,909 |
| 2023 | $2,274 | $205,509 | $35,000 | $170,509 |
| 2022 | $2,136 | $205,509 | $35,000 | $170,509 |
| 2021 | $2,055 | $205,509 | $35,000 | $170,509 |
| 2020 | $2,034 | $205,509 | $35,000 | $170,509 |
| 2019 | $1,844 | $160,627 | $30,000 | $130,627 |
| 2018 | $0 | $160,627 | $30,000 | $130,627 |
| 2017 | $1,618 | $160,627 | $30,000 | $130,627 |
| 2016 | $1,595 | $160,627 | $30,000 | $130,627 |
| 2015 | $1,587 | $155,974 | $30,000 | $125,974 |
| 2014 | $1,530 | $155,974 | $30,000 | $125,974 |
Agents Affiliated with this Home
-
Jacqueline Shaffer
J
Seller's Agent in 2023
Jacqueline Shaffer
Offerpad Brokerage LLC
(919) 948-6640
-
Linda Trevor

Buyer's Agent in 2023
Linda Trevor
Compass -- Cary
(919) 730-7746
58 in this area
1,030 Total Sales
-
Colleen Lawrence
C
Buyer Co-Listing Agent in 2023
Colleen Lawrence
Compass -- Cary
(919) 889-9453
14 in this area
148 Total Sales
Map
Source: Doorify MLS
MLS Number: 2512271
APN: 0741.08-99-1704-000
- 801 Myrtle Grove Ln
- 1005 Thorncroft Ln
- 501 Samara St
- 2316 Apex Peakway
- 1612 Rainesview Ln
- 231 Grindstone Dr
- 309 Old Mill Village Dr
- 635 Sawcut Ln
- 633 Sawcut Ln
- 631 Sawcut Ln
- 112 Briarfield Dr
- 700 Treviso Ln
- 140 Heatherwood Dr
- 740 Treviso Ln
- 115 Heatherwood Dr
- 314 Wrenn St
- 1013 New Chester Ct
- 314 Culvert St
- 311 Culvert St
- 2006 Chedington Dr
- 140 Old Grove Ln
- 136 Old Grove Ln
- 144 Old Grove Ln
- 132 Old Grove Ln
- 124 Old Grove Ln
- 120 Old Grove Ln
- 116 Old Grove Ln
- 112 Old Grove Ln
- 108 Old Grove Ln
- 104 Old Grove Ln
- 100 Old Grove Ln
- 201 Old Grove Ln
- 253 Old Grove Ln
- 121 Old Grove Ln
- 125 Old Grove Ln
- 117 Old Grove Ln
- 129 Old Grove Ln
- 133 Old Grove Ln
- 113 Old Grove Ln
- 137 Old Grove Ln
