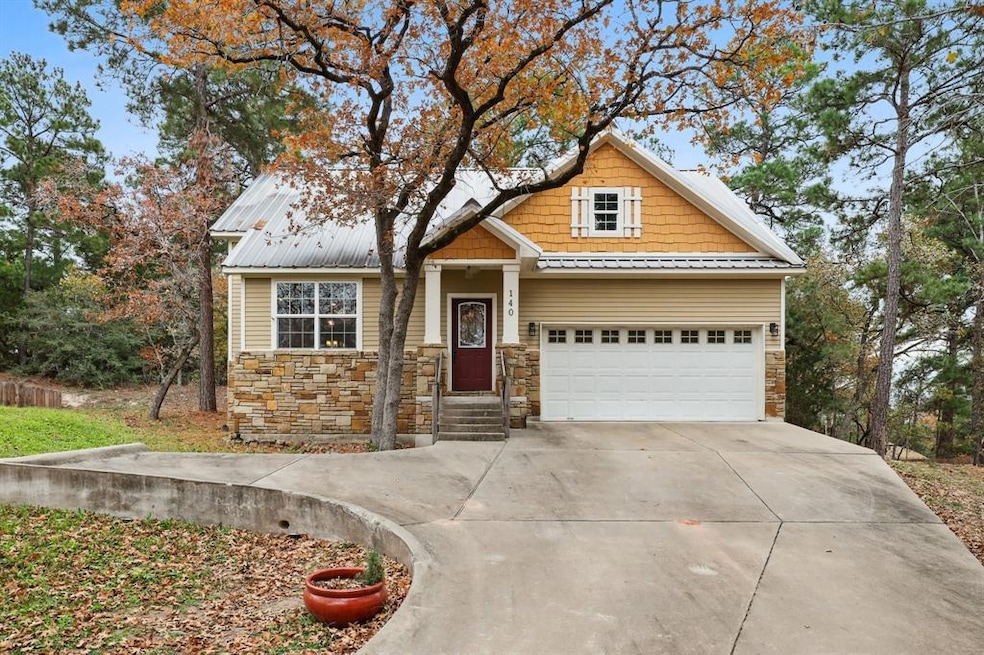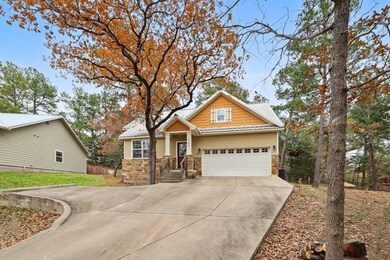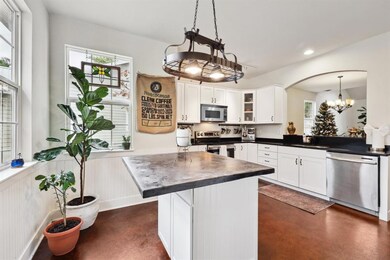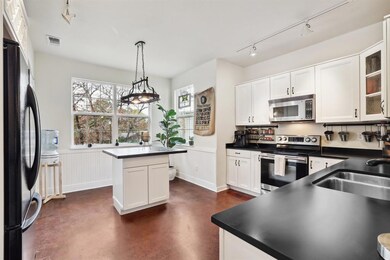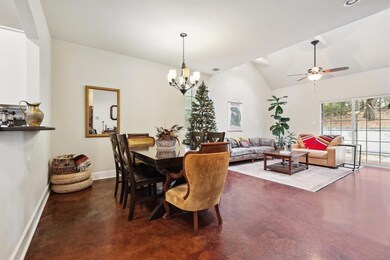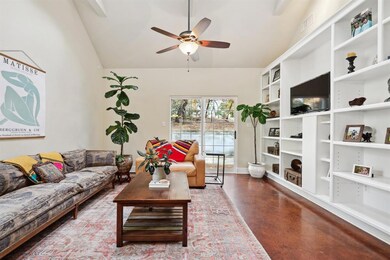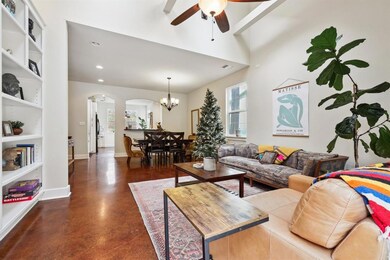140 Onini Ct Bastrop, TX 78602
Highlights
- Golf Course Community
- Private Yard
- Ceiling Fan
- View of Trees or Woods
- Central Heating and Cooling System
- 2 Car Garage
About This Home
Enjoy the scenic beauty of the Tahitian Village subdivision in this spacious 5-bedroom, 2.5-bath home. Exceptional retreat in the tranquil Lost Pines of Bastrop County. Enjoy the large, private lot, fire pit, Pine trees making this a perfect setting for relaxation or gatherings with family and friends. Conveniently located to great local Companies, including Space X, Starlink, The Boring Company, the Boring Bodega and soon-to-be X (formerly Twitter), all located within a 15-minute radius. Primary Bedroom: has breathtaking views of the lush, wooded surroundings. This spacious retreat offers an en-suite bathroom for convenience and privacy. Office: A quiet and inspiring space to work from home, surrounded by the calming presence of nature. Living and Dining Areas: Open and inviting, Large windows flood the space with natural light and offer stunning views of the forest. Upper Level: Three Additional Bedrooms: Generously sized and full of character, each room provides a peaceful haven for rest and relaxation. Office Nook: An additional workspace or study area, ideal for homework or creative projects. Full Bathroom: Conveniently located to serve the upper-level bedrooms. This home offers the perfect balance of seclusion and convenience, just a short drive from the charming town of Bastrop and its array of shops, restaurants, and amenities. Experience the peaceful lifestyle you’ve been dreaming of in this beautiful woodland retreat.
Deposits will be collected once application is approved in certified funds. Full month’s rent due at move in - prorated due second month, if applicable. Pet fees are $500 PER PET no large breeds, no aggressive breeds - please don't ask. Service animals are not a pet. Please be sure to complete the Request for an Assistance Animal document attached to the listing and select the correct option when completing the pet screening. ALL APPLICANTS whether they have an animal or not must register at
Listing Agent
Heart of the Pines Real Estate Brokerage Phone: (512) 303-5709 License #0655390 Listed on: 11/17/2025
Home Details
Home Type
- Single Family
Est. Annual Taxes
- $4,243
Year Built
- Built in 2009
Lot Details
- 0.26 Acre Lot
- Northwest Facing Home
- Pie Shaped Lot
- Many Trees
- Private Yard
Parking
- 2 Car Garage
- Driveway
Home Design
- Slab Foundation
- Stone Siding
- HardiePlank Type
Interior Spaces
- 2,054 Sq Ft Home
- 2-Story Property
- Ceiling Fan
- Views of Woods
- Washer and Dryer
Kitchen
- Built-In Range
- Dishwasher
Flooring
- Carpet
- Concrete
Bedrooms and Bathrooms
- 5 Bedrooms | 2 Main Level Bedrooms
Schools
- Emile Elementary School
- Riverside Middle School
- Bastrop High School
Utilities
- Central Heating and Cooling System
- High Speed Internet
Listing and Financial Details
- Security Deposit $2,450
- Tenant pays for all utilities
- The owner pays for association fees
- 12 Month Lease Term
- $50 Application Fee
- Assessor Parcel Number 30275
- Tax Block 16
Community Details
Overview
- Tahitian Village, Subdivision
Recreation
- Golf Course Community
- Trails
Pet Policy
- Pet Deposit $500
- Dogs and Cats Allowed
Map
Source: Unlock MLS (Austin Board of REALTORS®)
MLS Number: 6681766
APN: 30275
- 326 Tahitian Dr
- 107 Onini Ct
- 138 Onini Ct
- TBD Moku Ct
- Lot 1672 TBD Moku Ct
- Lot 1671 TBD Moku Ct
- 1156 Kaanapali Ln
- Lot 1614 Kaanapali Ln
- 1157 Kaanapali Ln
- LOT 1161 Kaanapali Ln
- TBD N Pahihi Dr
- Lot 964 Kaapahu Dr
- 108 Kimo Ct
- 0 Pahalawe Ln
- TBD Kimo Ct
- 103 Onini Ct
- 1332 & 1333 N Kaupo Dr
- 000 N Kaupo Dr
- Lot 1355 N Kaupo Dr
- TBD Kaanapali Ln
- 119 N Kanaio Dr Unit A
- 114 N Kanaio Dr Unit A
- 110 N Kanaio Dr Unit A
- 110 N Kanaio Dr Unit B
- 142 Alele Dr
- 132 Akaloa Dr
- 186 Kona Dr
- 105 Brushy Creek Dr
- 171 Tahitian Dr
- 156 Mauna Kea Ln Unit A
- 146 Mauna Kea Ln Unit A
- 200 Mauna Kea Ln Unit A
- 110 Puna Ln
- 126 Conference Dr Unit 216
- 126 Conference Dr Unit 207
- 105 Homonu Ct Unit A
- 110 Diamond Head Dr
- 3950 E Sh-71
- 395 Mauna Loa Ln
- 121 Diamond Head Dr
