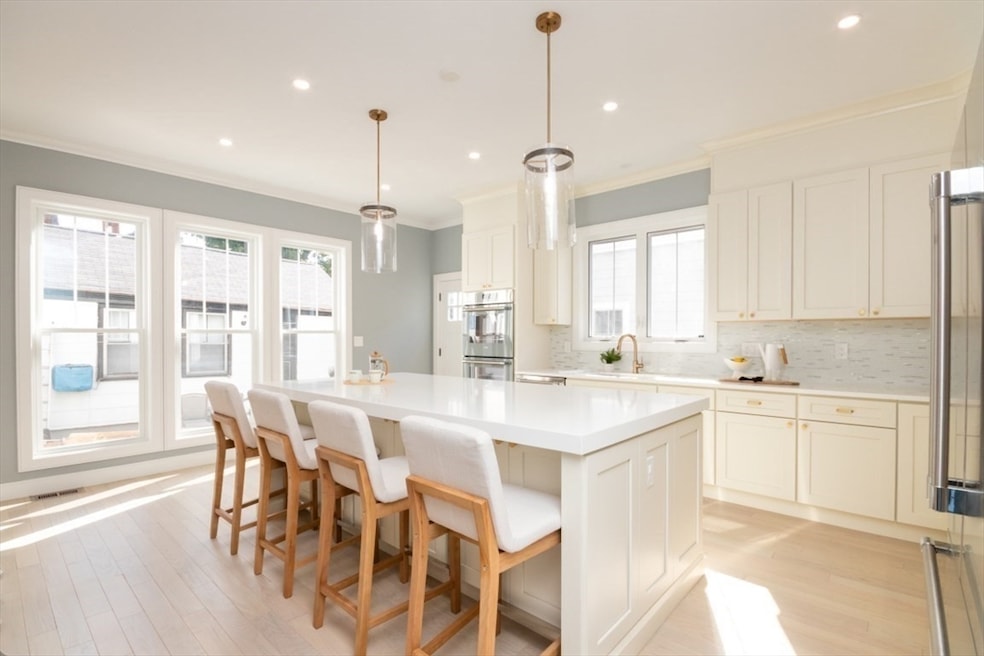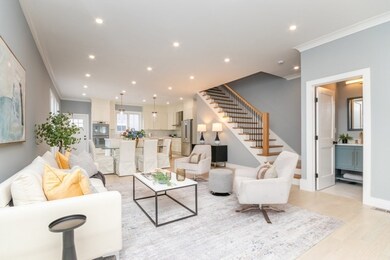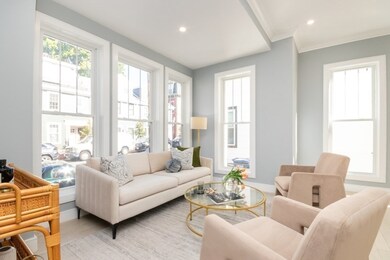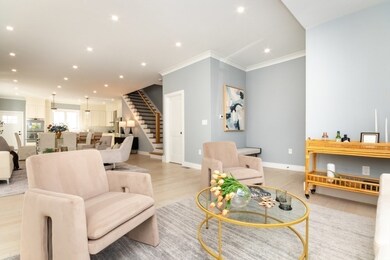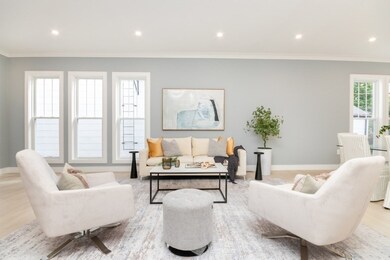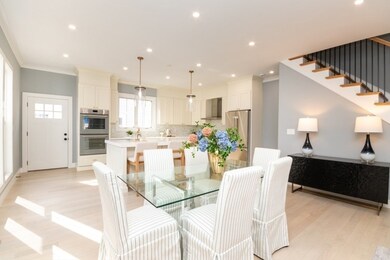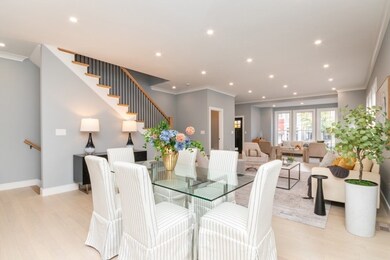
140 Otis St Unit 1 Cambridge, MA 02141
East Cambridge NeighborhoodEstimated payment $13,680/month
Highlights
- Medical Services
- Property is near public transit
- Bathtub
- 0.08 Acre Lot
- Wood Flooring
- 4-minute walk to Gold Star Mothers Park
About This Home
Experience suburban-sized luxury living in the heart of Cambridge. Enjoy 3,790 sf of totally renovated space with 4 bd/4.5 baths and two primary suites on separate floors. An impressive gourmet kitchen boasts Thermador appliances, double ovens with a glass front, five-burner gas cooktop, and a direct vent stainless steel hood—perfect for culinary enthusiasts. High ceilings extend throughout the open modern floorplan, providing inspirational living and entertaining. Elegant staircases and new energy-efficient grand-sized windows enhance the open, light-filled layout. Fully finished lower level provides space for a media room and exercise space. This exquisite Queen Anne facade residence features a stunning, fresh, white, modern exterior with Victorian bow windows, Greek Revival columns, and intricate dentil molding. The exterior patio with designer pavers offers ample space for outside entertaining—minutes from MIT, Kendall Sq., and the new Green Line.
Listing Agent
Berkshire Hathaway HomeServices Commonwealth Real Estate Listed on: 10/18/2024

Townhouse Details
Home Type
- Townhome
Est. Annual Taxes
- $9,999
Year Built
- Built in 2024
HOA Fees
- $420 Monthly HOA Fees
Home Design
- Half Duplex
- Frame Construction
- Shingle Roof
Interior Spaces
- 4-Story Property
- Insulated Windows
- Basement
Kitchen
- Oven
- Range
- Microwave
- Plumbed For Ice Maker
- Dishwasher
- Disposal
Flooring
- Wood
- Tile
Bedrooms and Bathrooms
- 4 Bedrooms
- Primary bedroom located on second floor
- Double Vanity
- Bathtub
- Separate Shower
Laundry
- Laundry on upper level
- Dryer
- Washer
Parking
- On-Street Parking
- Open Parking
Location
- Property is near public transit
- Property is near schools
Utilities
- Two cooling system units
- Central Heating and Cooling System
- 2 Cooling Zones
- 2 Heating Zones
- Heating System Uses Natural Gas
- Individual Controls for Heating
- 200+ Amp Service
Additional Features
- Energy-Efficient Thermostat
- Patio
- 3,500 Sq Ft Lot
Listing and Financial Details
- Assessor Parcel Number 400473
Community Details
Overview
- Association fees include water, sewer, insurance
- 2 Units
Amenities
- Medical Services
- Shops
Recreation
- Park
- Bike Trail
Map
Home Values in the Area
Average Home Value in this Area
Property History
| Date | Event | Price | Change | Sq Ft Price |
|---|---|---|---|---|
| 07/18/2025 07/18/25 | For Rent | $12,000 | 0.0% | -- |
| 05/29/2025 05/29/25 | Price Changed | $2,250,000 | 0.0% | $594 / Sq Ft |
| 05/29/2025 05/29/25 | Price Changed | $2,250,000 | -8.2% | $594 / Sq Ft |
| 05/06/2025 05/06/25 | Price Changed | $2,450,000 | 0.0% | $646 / Sq Ft |
| 05/06/2025 05/06/25 | Price Changed | $2,450,000 | -1.8% | $646 / Sq Ft |
| 04/10/2025 04/10/25 | Price Changed | $2,495,000 | 0.0% | $658 / Sq Ft |
| 04/10/2025 04/10/25 | Price Changed | $2,495,000 | -5.1% | $658 / Sq Ft |
| 04/05/2025 04/05/25 | For Sale | $2,630,000 | 0.0% | $694 / Sq Ft |
| 03/31/2025 03/31/25 | Off Market | $2,630,000 | -- | -- |
| 03/05/2025 03/05/25 | Price Changed | $2,630,000 | 0.0% | $694 / Sq Ft |
| 03/05/2025 03/05/25 | Price Changed | $2,630,000 | -1.9% | $694 / Sq Ft |
| 02/05/2025 02/05/25 | Price Changed | $2,680,000 | 0.0% | $707 / Sq Ft |
| 02/05/2025 02/05/25 | For Sale | $2,680,000 | -3.6% | $707 / Sq Ft |
| 10/18/2024 10/18/24 | For Sale | $2,780,000 | -- | $734 / Sq Ft |
Similar Homes in the area
Source: MLS Property Information Network (MLS PIN)
MLS Number: 73304124
- 140 Otis St
- 140 Otis St Unit 2
- 110 7th St
- 440 Cambridge St Unit Upper
- 133 Spring St Unit 3
- 5 8th St
- 170 Gore St Unit 113
- 262 Monsignor Obrien Hwy Unit 503
- 1 Marion St Unit 4
- 1 Marion St Unit 3
- 1 Marion St Unit 2
- 131 Charles St
- 133 Charles St Unit 133
- 152 Charles St Unit 2
- 101 3rd St Unit 2
- 1 Marney St
- 9 Medford St Unit 3
- 9 Medford St Unit PH10
- 25 Marney St
- 781 Cambridge St Unit 2R
- 140 Otis St Unit 2
- 137 Otis St
- 135 Otis St Unit 1
- 48 7th St Unit 1
- 50 7th St Unit 1
- 520 Cambridge St Unit 4
- 520 Cambridge St Unit 1
- 520 Cambridge St Unit 6A
- 540 Cambridge St Unit 3
- 75 5th St Unit 1
- 60 6th St Unit 1
- 75 5th St
- 531 Cambridge St Unit 2
- 64 6th St Unit 3
- 78 5th St Unit 2
- 125 Spring St
- 580 Cambridge St Unit 1
- 51 8th St Unit 1
- 113 5th St Unit 113
- 121 Spring St
