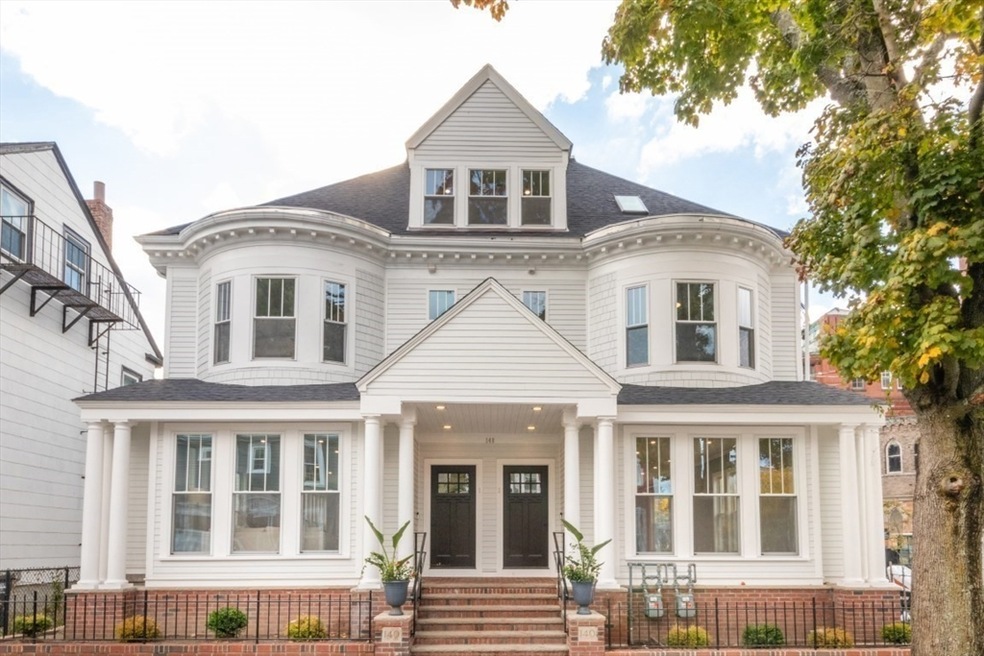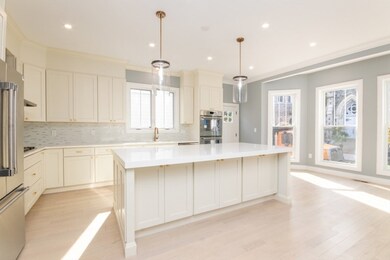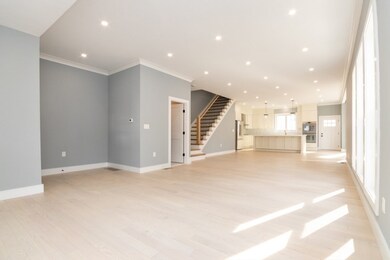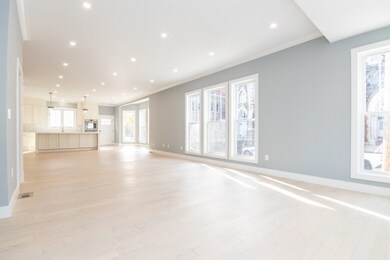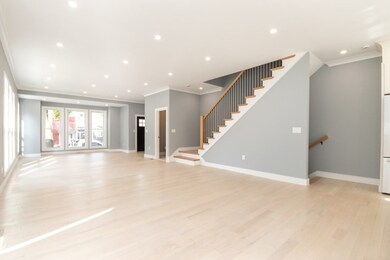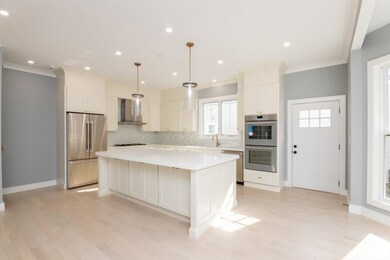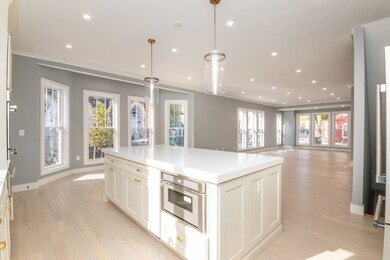140 Otis St Unit 2 Cambridge, MA 02141
East Cambridge NeighborhoodHighlights
- 3,500 Sq Ft lot
- Bathtub
- Patio
- No HOA
- Double Vanity
- 4-minute walk to Gold Star Mothers Park
About This Home
Experience suburban-sized luxury living in the heart of Cambridge. Enjoy 3,905 sf of totally renovated space with 4 bd/4.5 baths and 2 primary suites on separate floors. An impressive gourmet kitchen boasts Thermador appliances, double ovens with a glass front, five-burner gas cooktop, & a direct vent stainless steel hood—perfect for culinary enthusiasts. High ceilings extend throughout the open modern floorplan, providing inspirational living & entertaining. Elegant staircases & new energy-efficient grand-sized windows enhance the open, light-filled layout. The fully finished lower level provides space for a media room & exercise space. This exquisite Queen Anne facade residence features a stunning, fresh, white, modern exterior with Victorian bow windows, Greek Revival columns, & intricate dentil molding. The exterior patio offers ample space for outside entertaining or an off-street parking space—minutes from MIT, Kendall Sq.,& the new Green Line. 1 tandem parking spot w/neighb
Listing Agent
Berkshire Hathaway HomeServices Commonwealth Real Estate Listed on: 07/18/2025

Condo Details
Home Type
- Condominium
Year Built
- Built in 2024
Parking
- 1 Car Parking Space
Home Design
Kitchen
- Oven
- Range
- Microwave
- Dishwasher
- Disposal
Bedrooms and Bathrooms
- 4 Bedrooms
- Primary bedroom located on second floor
- Double Vanity
- Bathtub
- Separate Shower
Laundry
- Laundry on upper level
- Dryer
- Washer
Additional Features
- Patio
- No Cooling
Listing and Financial Details
- Security Deposit $12,000
- Rent includes water, sewer, snow removal
- Assessor Parcel Number 400473
Community Details
Pet Policy
- Call for details about the types of pets allowed
Additional Features
- No Home Owners Association
- Common Area
Map
Source: MLS Property Information Network (MLS PIN)
MLS Number: 73406682
- 140 Otis St
- 140 Otis St Unit 1
- 110 7th St
- 440 Cambridge St Unit Upper
- 64-66 6th St
- 133 Spring St Unit 3
- 5 8th St
- 262 Monsignor Obrien Hwy Unit 503
- 1 Marion St Unit 2
- 253 Cambridge St
- 131 Charles St
- 133 Charles St Unit 133
- 152 Charles St Unit 2
- 101 3rd St Unit 2
- 9 Medford St Unit 3
- 9 Medford St Unit PH10
- 25 Marney St
- 783 Cambridge St Unit 2
- 212 Third St
- 297 Cardinal Medeiros Ave Unit 1
- 140 Otis St Unit 1
- 135 Otis St Unit 1
- 56 7th St Unit 3
- 48 7th St Unit 1
- 50 7th St Unit 1
- 520 Cambridge St Unit 1
- 520 Cambridge St Unit 6A
- 158 Otis St Unit 1
- 75 5th St Unit 1
- 60 6th St Unit 1
- 75 5th St
- 171 Thorndike St Unit 2
- 64 6th St Unit 3
- 78 5th St Unit 2
- 125 Spring St
- 580 Cambridge St Unit 1
- 144 Spring St Unit 3
- 51 8th St Unit 1
- 113 5th St
- 5 8th St Unit 3
