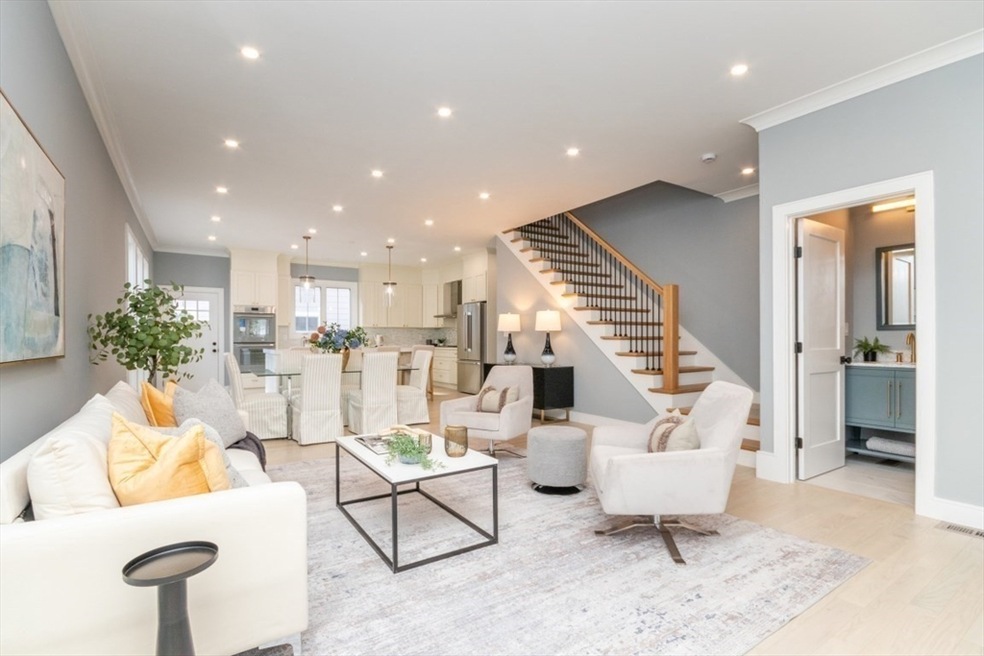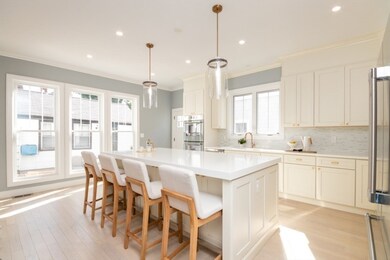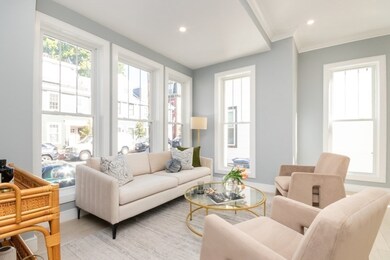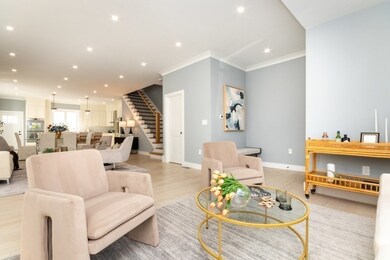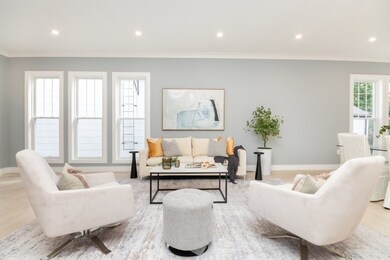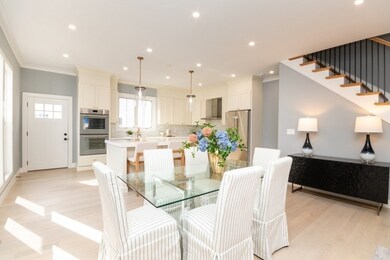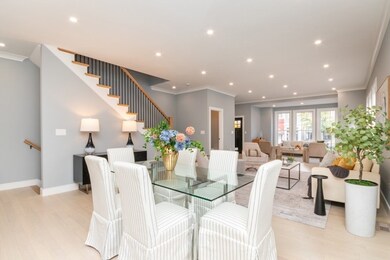140 Otis St Unit 1 Cambridge, MA 02141
East Cambridge NeighborhoodHighlights
- 3,500 Sq Ft lot
- Double Vanity
- Heating System Uses Natural Gas
- Bathtub
- Patio
- 4-minute walk to Gold Star Mothers Park
About This Home
Experience suburban-sized luxury living in the heart of Cambridge. Enjoy 3,790 sf of totally renovated space with 4 bd/4.5 baths and two primary suites on separate floors. An impressive gourmet kitchen boasts Thermador appliances, double ovens with a glass front, five-burner gas cooktop, and a direct vent stainless steel hood—perfect for culinary enthusiasts. High ceilings extend throughout the open modern floorplan, providing inspirational living and entertaining. Elegant staircases and new energy-efficient grand-sized windows enhance the open, light-filled layout. Fully finished lower level provides space for a media room and exercise space. This exquisite Queen Anne facade residence features a stunning, fresh, white, modern exterior with Victorian bow windows, Greek Revival columns, and intricate dentil molding. The exterior patio with designer pavers offers ample space for outside entertaining—minutes from MIT, Kendall Sq., and the new Green Line. Tandem Parking w/other unit
Listing Agent
Berkshire Hathaway HomeServices Commonwealth Real Estate Listed on: 07/18/2025

Condo Details
Home Type
- Condominium
Year Built
- Built in 2024
Parking
- 1 Car Parking Space
Home Design
Kitchen
- Oven
- Range
- Microwave
- Dishwasher
- Disposal
Bedrooms and Bathrooms
- 4 Bedrooms
- Primary bedroom located on second floor
- Double Vanity
- Bathtub
- Separate Shower
Laundry
- Laundry on upper level
- Dryer
- Washer
Outdoor Features
- Patio
Utilities
- No Cooling
- Heating System Uses Natural Gas
Listing and Financial Details
- Security Deposit $12,000
- Rent includes water, sewer, snow removal, laundry facilities
- Assessor Parcel Number 400473
Community Details
Overview
- Property has a Home Owners Association
Pet Policy
- Call for details about the types of pets allowed
Map
Source: MLS Property Information Network (MLS PIN)
MLS Number: 73406676
- 140 Otis St
- 140 Otis St Unit 2
- 110 7th St
- 440 Cambridge St Unit Upper
- 64-66 6th St
- 133 Spring St Unit 3
- 5 8th St
- 262 Monsignor Obrien Hwy Unit 503
- 1 Marion St Unit 2
- 253 Cambridge St
- 131 Charles St
- 133 Charles St Unit 133
- 152 Charles St Unit 2
- 101 3rd St Unit 2
- 9 Medford St Unit 3
- 9 Medford St Unit PH10
- 25 Marney St
- 783 Cambridge St Unit 2
- 212 Third St
- 297 Cardinal Medeiros Ave Unit 1
- 140 Otis St Unit 2
- 135 Otis St Unit 1
- 56 7th St Unit 3
- 48 7th St Unit 1
- 50 7th St Unit 1
- 520 Cambridge St Unit 1
- 520 Cambridge St Unit 6A
- 158 Otis St Unit 1
- 75 5th St Unit 1
- 60 6th St Unit 1
- 75 5th St
- 171 Thorndike St Unit 2
- 64 6th St Unit 3
- 78 5th St Unit 2
- 125 Spring St
- 580 Cambridge St Unit 1
- 144 Spring St Unit 3
- 51 8th St Unit 1
- 113 5th St
- 5 8th St Unit 3
