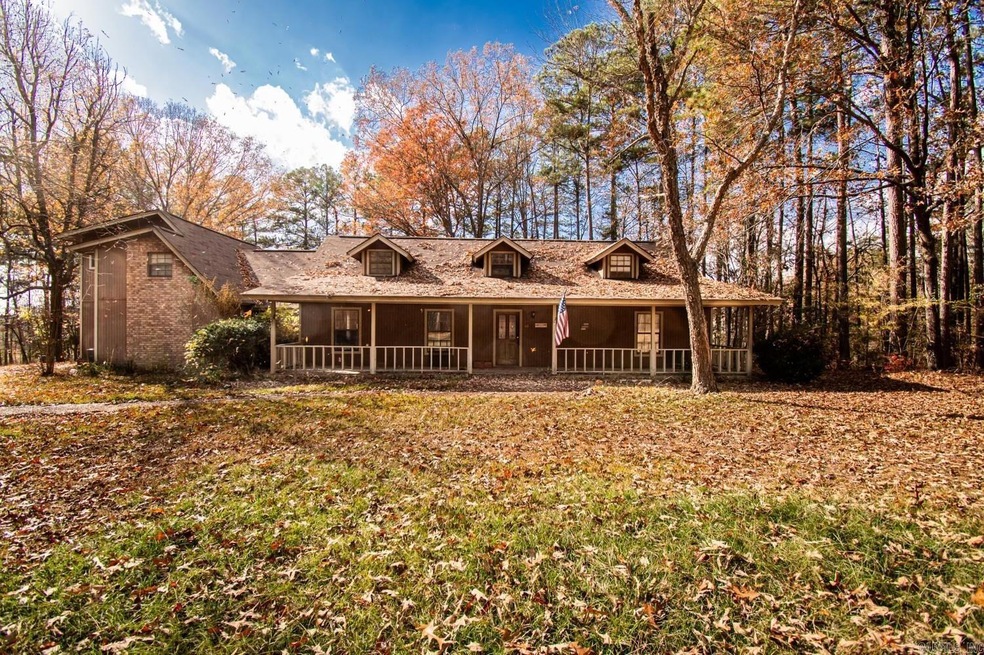
140 Ouachita 497 Camden, AR 71701
Estimated payment $1,594/month
Total Views
1,317
4
Beds
4
Baths
4,165
Sq Ft
$64
Price per Sq Ft
Highlights
- Deck
- Main Floor Primary Bedroom
- Home Office
- Wood Burning Stove
- Separate Formal Living Room
- Covered Patio or Porch
About This Home
Massive 4 bedroom 4 bath home features high ceilings, large master bed and bath down stairs, large living area, three bedrooms, and two bathrooms upstairs, with a beautiful front porch and fenced backyard.
Home Details
Home Type
- Single Family
Est. Annual Taxes
- $1,713
Year Built
- Built in 1988
Lot Details
- 2.65 Acre Lot
- Fenced
Parking
- 2 Car Garage
Home Design
- Combination Foundation
- Architectural Shingle Roof
Interior Spaces
- 4,165 Sq Ft Home
- 2-Story Property
- Wood Burning Stove
- Separate Formal Living Room
- Formal Dining Room
- Home Office
Flooring
- Carpet
- Tile
Bedrooms and Bathrooms
- 4 Bedrooms
- Primary Bedroom on Main
- 4 Full Bathrooms
Outdoor Features
- Deck
- Covered Patio or Porch
Utilities
- Central Heating and Cooling System
Map
Create a Home Valuation Report for This Property
The Home Valuation Report is an in-depth analysis detailing your home's value as well as a comparison with similar homes in the area
Home Values in the Area
Average Home Value in this Area
Tax History
| Year | Tax Paid | Tax Assessment Tax Assessment Total Assessment is a certain percentage of the fair market value that is determined by local assessors to be the total taxable value of land and additions on the property. | Land | Improvement |
|---|---|---|---|---|
| 2024 | $1,211 | $40,350 | $1,540 | $38,810 |
| 2023 | $1,713 | $40,400 | $1,590 | $38,810 |
| 2022 | $1,713 | $40,400 | $1,590 | $38,810 |
| 2021 | $1,713 | $40,400 | $1,590 | $38,810 |
| 2020 | $1,713 | $44,000 | $1,100 | $42,900 |
| 2019 | $1,866 | $44,000 | $1,100 | $42,900 |
| 2018 | $1,866 | $44,000 | $1,100 | $42,900 |
| 2017 | $1,866 | $44,000 | $1,100 | $42,900 |
| 2016 | $1,378 | $44,000 | $1,100 | $42,900 |
| 2015 | $1,299 | $44,000 | $1,100 | $42,900 |
| 2014 | $1,221 | $37,040 | $1,450 | $35,590 |
Source: Public Records
Property History
| Date | Event | Price | Change | Sq Ft Price |
|---|---|---|---|---|
| 03/11/2024 03/11/24 | Pending | -- | -- | -- |
| 03/01/2024 03/01/24 | For Sale | $265,000 | -- | $64 / Sq Ft |
Source: Cooperative Arkansas REALTORS® MLS
Purchase History
| Date | Type | Sale Price | Title Company |
|---|---|---|---|
| Warranty Deed | $265,000 | First National Title Company | |
| Warranty Deed | $191,000 | -- | |
| Warranty Deed | $175,000 | -- | |
| Warranty Deed | $173,000 | -- | |
| Warranty Deed | $173,000 | -- | |
| Deed | -- | -- |
Source: Public Records
Mortgage History
| Date | Status | Loan Amount | Loan Type |
|---|---|---|---|
| Open | $273,690 | VA | |
| Previous Owner | $14,552 | Stand Alone First |
Source: Public Records
Similar Homes in Camden, AR
Source: Cooperative Arkansas REALTORS® MLS
MLS Number: 24006986
APN: 016-00274-000R
Nearby Homes
- 130 Ouachita 542
- 4241 Highway 376 S
- 112 Ouachita 515 Rd
- 127 Southwood Dr
- 152 Ouachita St
- 3670 Braxton Rd
- 178 Ouachita 158
- Lot 7 & 8 Fairview Rd SE
- 3062 Mount Holly Rd
- 3130 Cherokee Ave
- 1170 Hollow Hills Dr
- 470 Fairview Rd SW
- 40 acres Hollow Hills Dr
- 1083 Inca St
- 2526 Williams St
- 2666 Warren Ave
- 243 N St St
- 314 North St
- 211 Cedar St
- 178 Cedar St






