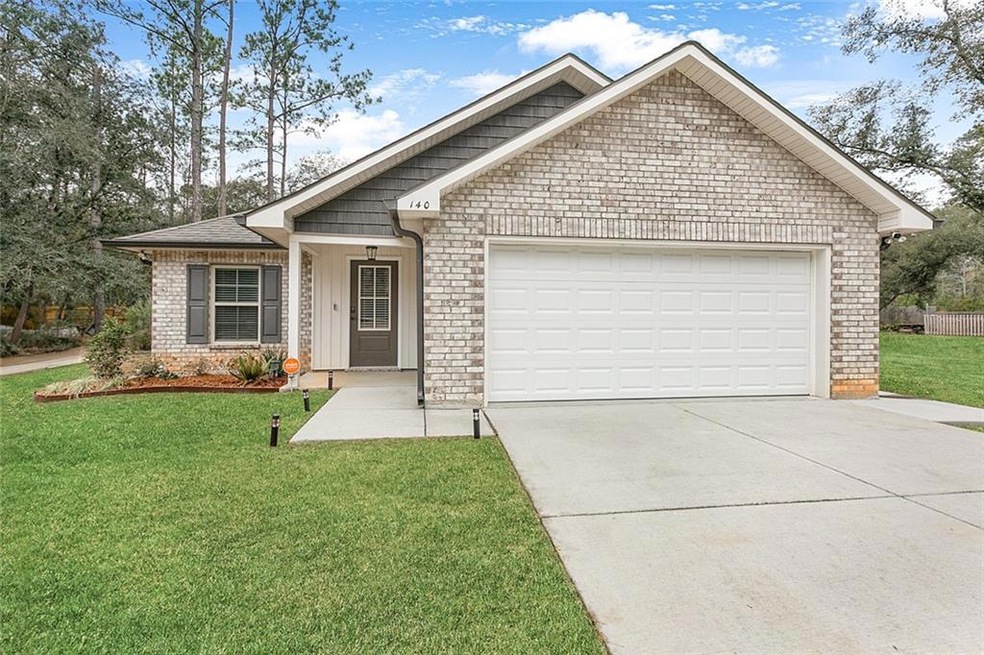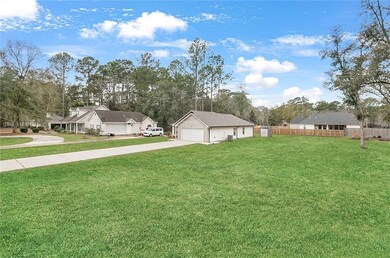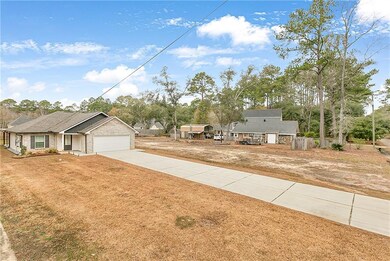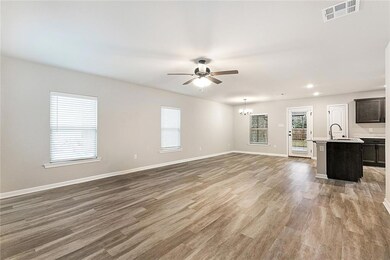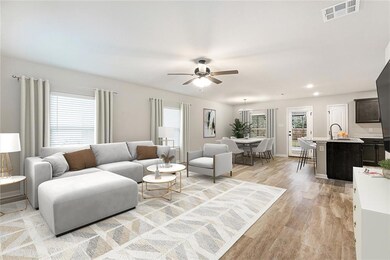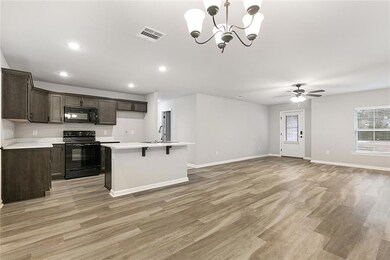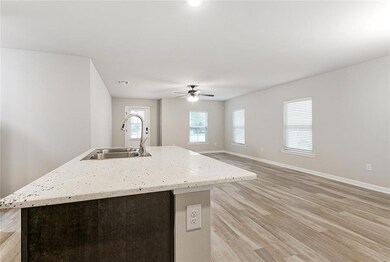
140 Partridge St Covington, LA 70433
Highlights
- Traditional Architecture
- Attic
- Covered patio or porch
- Marigny Elementary School Rated A-
- Granite Countertops
- Oversized Lot
About This Home
As of March 2024Welcome home to this move-in ready, almost like-new home located on an oversized lot in the Dove Park neighborhood. The house sits off to the side of a large lot big enough for options like extra storage for boats/RV or plenty of raised garden beds for those with a green thumb! Built in 2021, the living is easy with no stairs to navigate, luxury vinyl plank flooring throughout and no carpet to clean, and an attached garage for easy access to the home. Entertain seamlessly in this open floor plan living/dining/kitchen area and enjoy a covered porch off of the dining area on those wonderful Louisiana evenings. There are three bedrooms and two full baths including a large soaking tub in the primary bedroom and a walk-in closet. The kitchen features granite countertops, Frigidaire appliances and an island along with a large, walk-in pantry. Looking for some land convenient to all for maybe an extra garage or a workshop then here it is! No HOA fees to deal with. Home is set on left side of lot and lot goes to the fence that borders back of yard. Mandeville school district! Enjoy the location, the convenience, and the perks of a newer home without the hassle of waiting!
Last Agent to Sell the Property
REVE, REALTORS License #000054041 Listed on: 01/20/2024

Home Details
Home Type
- Single Family
Year Built
- Built in 2022
Lot Details
- 0.44 Acre Lot
- Lot Dimensions are 100 x 192x99x191
- Permeable Paving
- Oversized Lot
- Property is in excellent condition
Home Design
- Traditional Architecture
- Brick Exterior Construction
- Slab Foundation
- Shingle Roof
- Vinyl Siding
Interior Spaces
- 1,394 Sq Ft Home
- Property has 1 Level
- Ceiling Fan
- Pull Down Stairs to Attic
Kitchen
- <<OvenToken>>
- Range<<rangeHoodToken>>
- <<microwave>>
- Dishwasher
- Granite Countertops
- Disposal
Bedrooms and Bathrooms
- 3 Bedrooms
- 2 Full Bathrooms
Home Security
- Home Security System
- Carbon Monoxide Detectors
Parking
- 2 Car Attached Garage
- Garage Door Opener
- Driveway
Outdoor Features
- Covered patio or porch
- Shed
Location
- City Lot
Schools
- Magnolia Trac Elementary School
- Lake Harbor Middle School
- Fontainebleau High School
Utilities
- Central Heating and Cooling System
- Well
Community Details
- Dove Park Subdivision
Listing and Financial Details
- Tax Lot 38,39
- Assessor Parcel Number 39161
Similar Homes in Covington, LA
Home Values in the Area
Average Home Value in this Area
Property History
| Date | Event | Price | Change | Sq Ft Price |
|---|---|---|---|---|
| 03/26/2024 03/26/24 | Sold | -- | -- | -- |
| 03/14/2024 03/14/24 | Pending | -- | -- | -- |
| 01/20/2024 01/20/24 | For Sale | $286,000 | +10.9% | $205 / Sq Ft |
| 07/12/2021 07/12/21 | Sold | -- | -- | -- |
| 06/12/2021 06/12/21 | Pending | -- | -- | -- |
| 06/08/2021 06/08/21 | For Sale | $258,000 | -- | $185 / Sq Ft |
Tax History Compared to Growth
Agents Affiliated with this Home
-
Louise Brady

Seller's Agent in 2024
Louise Brady
REVE, REALTORS
(504) 782-1441
184 Total Sales
-
Allison Panter

Seller Co-Listing Agent in 2024
Allison Panter
REVE, REALTORS
(303) 709-7444
79 Total Sales
-
Bridgette Raimer

Buyer's Agent in 2024
Bridgette Raimer
CBTEC BEAU CHENE
(985) 630-2223
108 Total Sales
-
Michelle Bowers
M
Seller's Agent in 2021
Michelle Bowers
Rutter Realty, LLC
27 Total Sales
Map
Source: ROAM MLS
MLS Number: 2429340
