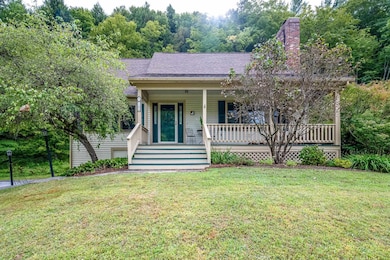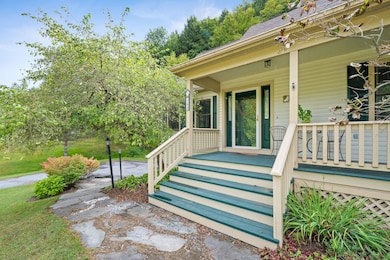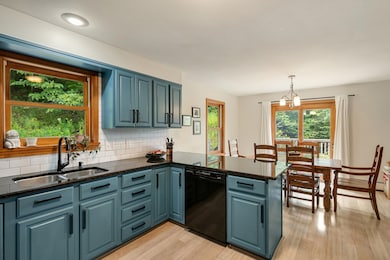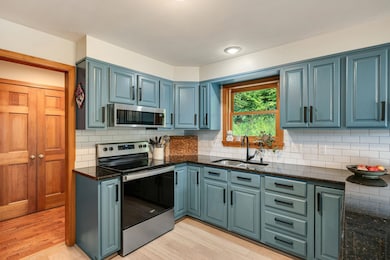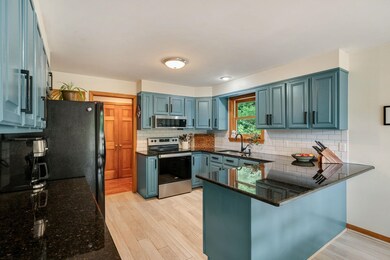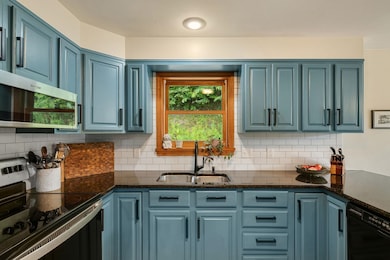Estimated payment $3,218/month
Highlights
- Cape Cod Architecture
- Wood Flooring
- 2 Car Direct Access Garage
- Deck
- Bonus Room
- Fireplace
About This Home
Don’t miss this move-in ready 3 bedroom home in Berlin! The open layout is ideal for the everyday hanging out that we all do, as well as for entertaining. Kitchen features updated appliances, granite countertops, and refreshed cabinets. A stone hearth and wood burning fireplace provide an appealing focal point in the large living room--a crackling fire is going to feel just wonderful before too long! The first floor continues with a primary bedroom suite, including a private bathroom and a large closet. Laundry is also on the first floor. Two surprisingly large bedrooms and a full bathroom make up the second floor. These bedrooms have good closet storage space, and kneewall storage for convenient seasonal storage. Head all the way downstairs and make good use of the bonus room–ideal for exercise, games, movies, and more. Oversized 2 car garage to pamper your cars, too! So far, you’ve got a great house. The outside is where this home really stands apart. It has a great covered front porch, and then a very large, wraparound back deck. You get all the privacy and outdoor living that you want, no matter the weather, or where the sun is in the sky. Stone steps, and exquisite landscaping too! Very convenient to the hospital, Berlin Corners, 89, and just a few minutes away from downtown Montpelier or Barre. And, just for a minute, imagine having a CVS just down the road. For last minute scrunchies, Goldfish, or birthday cards.
Home Details
Home Type
- Single Family
Est. Annual Taxes
- $7,342
Year Built
- Built in 1989
Lot Details
- 0.57 Acre Lot
- Garden
Parking
- 2 Car Direct Access Garage
Home Design
- Cape Cod Architecture
- Concrete Foundation
- Wood Siding
Interior Spaces
- Property has 2 Levels
- Fireplace
- Living Room
- Combination Kitchen and Dining Room
- Bonus Room
Kitchen
- Microwave
- Dishwasher
Flooring
- Wood
- Carpet
- Cork
Bedrooms and Bathrooms
- 3 Bedrooms
- En-Suite Bathroom
- Walk-In Closet
Laundry
- Dryer
- Washer
Basement
- Walk-Out Basement
- Basement Fills Entire Space Under The House
- Interior Basement Entry
Outdoor Features
- Deck
Schools
- Berlin Elementary School
- U-32 Middle School
- U32 High School
Utilities
- Baseboard Heating
- Hot Water Heating System
Map
Home Values in the Area
Average Home Value in this Area
Tax History
| Year | Tax Paid | Tax Assessment Tax Assessment Total Assessment is a certain percentage of the fair market value that is determined by local assessors to be the total taxable value of land and additions on the property. | Land | Improvement |
|---|---|---|---|---|
| 2021 | $5,740 | $276,500 | $50,400 | $226,100 |
| 2020 | $5,740 | $276,500 | $50,400 | $226,100 |
| 2019 | $5,791 | $276,500 | $50,400 | $226,100 |
| 2018 | $5,791 | $276,500 | $50,400 | $226,100 |
| 2017 | $5,301 | $276,500 | $50,400 | $226,100 |
| 2016 | $0 | $276,500 | $50,400 | $226,100 |
| 2015 | -- | $2,765 | $0 | $0 |
| 2014 | -- | $2,765 | $0 | $0 |
| 2013 | -- | $2,765 | $0 | $0 |
Property History
| Date | Event | Price | List to Sale | Price per Sq Ft | Prior Sale |
|---|---|---|---|---|---|
| 09/02/2025 09/02/25 | For Sale | $495,000 | +70.7% | $230 / Sq Ft | |
| 07/13/2018 07/13/18 | Sold | $290,000 | -1.7% | $175 / Sq Ft | View Prior Sale |
| 05/15/2018 05/15/18 | Pending | -- | -- | -- | |
| 04/14/2018 04/14/18 | For Sale | $295,000 | +11.9% | $178 / Sq Ft | |
| 08/24/2016 08/24/16 | Sold | $263,650 | +5.5% | $159 / Sq Ft | View Prior Sale |
| 07/09/2016 07/09/16 | Pending | -- | -- | -- | |
| 02/25/2016 02/25/16 | For Sale | $249,900 | -- | $151 / Sq Ft |
Purchase History
| Date | Type | Sale Price | Title Company |
|---|---|---|---|
| Deed | $263,650 | -- |
Source: PrimeMLS
MLS Number: 5059308
APN: 060-018-10851
- 542 Partridge Farm Rd
- 547 Partridge Farm Rd
- 371 River St
- 2 Moonlight Terrace
- 34 Addison Dr
- 3 Moonlight Terrace
- 31 Bennington Dr
- 54 Bennington Dr
- 66 Addison Dr
- 95 Addison Dr
- 120 Bennington Dr
- 29 Hebert Rd
- 19 Evergreen Dr
- 269 Berlin St
- 403 Us Route 302
- 34 Goldsbury Woods Rd
- 58 Warner Rd
- 120 Richardson Rd
- 68 Spring Hollow Ln
- 250 Barre St
- 91 Forest Dr Unit 2
- 97 Cedar Hill Ln
- 14 Payton Ln Unit 14 Payton Lane
- 69 Ivan Dr
- 4 State St
- 18 Langdon St Unit 310
- 18 Langdon St Unit 308
- 15 Third St Unit 1st Floor
- 4 Blackwell St
- 386 N Main St Unit 5
- 56 Long St Unit 4
- 44 Granite St Unit 9
- 54 Wellington St Unit 2
- 42 Johnson St Unit 3
- 185 N Main St Unit 2
- 75 Prospect St Unit 75-6
- 75 Prospect St Unit 75-6
- 7 Mount St Unit 1
- 69 S Main St Unit 2
- 16 Mount Vernon Place Unit 3

