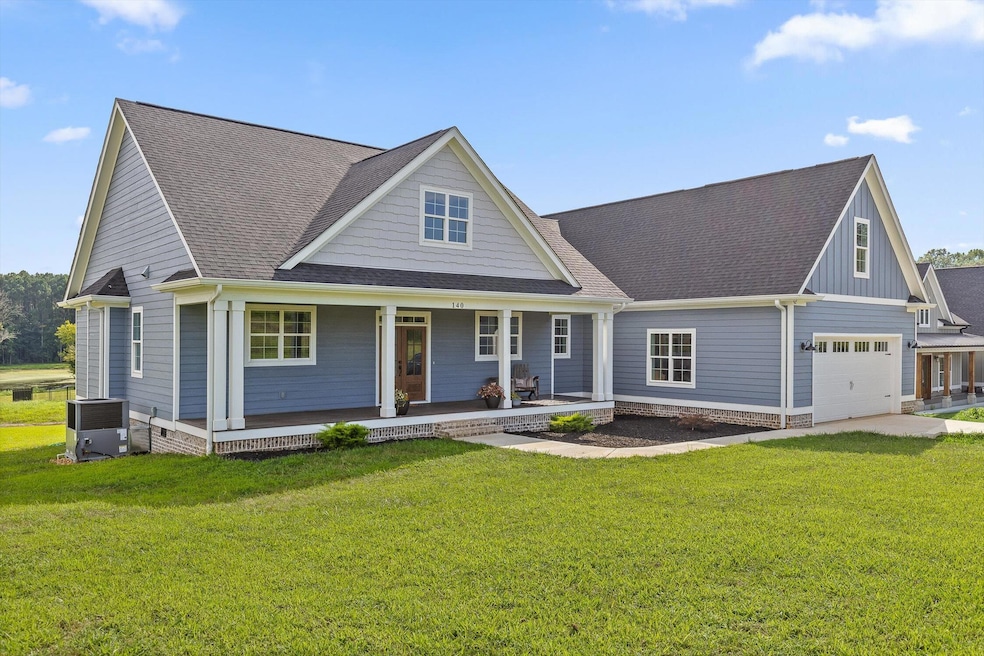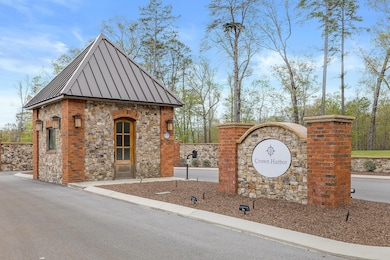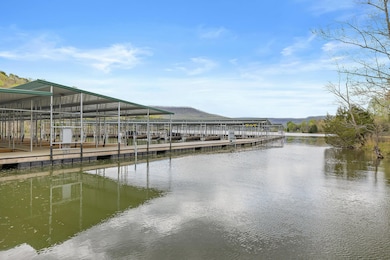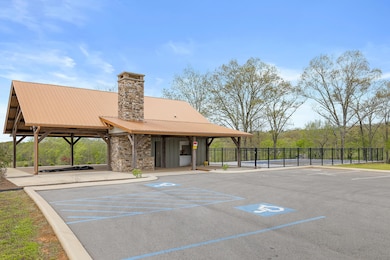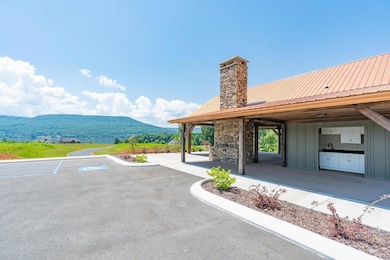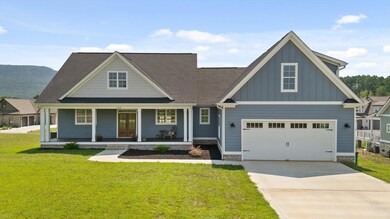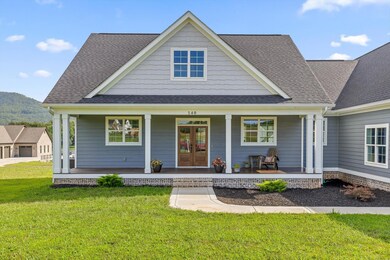140 Portside Way Jasper, TN 37347
Rankin Cove NeighborhoodEstimated payment $4,164/month
Highlights
- Gated Community
- Contemporary Architecture
- Fireplace
- Clubhouse
- Community Pool
- 2 Car Attached Garage
About This Home
There's something about life on Nickajack Lake that slows the pace of the world. Morning sunlight dances across the Tennessee River, the mountains rise quietly in the distance, and the air feels just a little lighter out here. Inside the gates of Crown Harbor, a private lakeside community, sits a home that feels perfectly at peace with its surroundings—modern, calm, and connected to nature in every direction. Completed in 2024 by Everette Custom Homes, this like-new contemporary retreat was crafted with both design and longevity in mind. Every detail reflects thoughtful intention, from its clean architectural lines to its energy-efficient systems and the fully encapsulated crawlspace that protects the home and reduces costs year-round. With over 2,600 square feet, four bedrooms, and two and a half baths, the spaces inside feel open yet warm—where laughter carries easily from the kitchen to the living room and sunsets flood every window with golden light. Step outside and the world opens up. From the front porch, the mountains stretch endlessly across the horizon. From the back, the Tennessee River glimmers in the afternoon sun. Neighbors wave as they stroll toward the community pool or gather under the covered pavilion for evening get-togethers. And just a few minutes down the road, you'll find the marina and boat launch at Shellmound Park, where weekends turn into long, unhurried days on the water. This is where serenity and convenience meet. Downtown Chattanooga is only about 17 minutes away, offering endless dining and entertainment, while Nashville sits just an hour and a half up the highway for a quick getaway when you crave a change of scene. More than a house, this is a lifestyle—one that invites you to slow down, breathe deeply, and truly live where the mountains meet the water.
Home Details
Home Type
- Single Family
Est. Annual Taxes
- $2,286
Year Built
- Built in 2024
Lot Details
- 0.35 Acre Lot
HOA Fees
- $100 Monthly HOA Fees
Parking
- 2 Car Attached Garage
- Front Facing Garage
Home Design
- Contemporary Architecture
- Block Foundation
- HardiePlank Type
Interior Spaces
- 2,625 Sq Ft Home
- 2-Story Property
- Fireplace
- Property Views
Bedrooms and Bathrooms
- 4 Bedrooms
Schools
- Jasper Elementary School
- Jasper Middle School
- Marion County High School
Utilities
- Central Heating and Cooling System
- Sewer Holding Tank
Listing and Financial Details
- Assessor Parcel Number 144n A 027.00
Community Details
Overview
- Crown Harbor Subdivision
Amenities
- Picnic Area
- Clubhouse
Recreation
- Community Pool
Security
- Gated Community
Map
Home Values in the Area
Average Home Value in this Area
Property History
| Date | Event | Price | List to Sale | Price per Sq Ft | Prior Sale |
|---|---|---|---|---|---|
| 08/25/2025 08/25/25 | For Sale | $735,000 | 0.0% | $280 / Sq Ft | |
| 08/19/2025 08/19/25 | Off Market | $735,000 | -- | -- | |
| 09/12/2024 09/12/24 | Sold | $675,000 | -9.6% | $257 / Sq Ft | View Prior Sale |
| 08/01/2024 08/01/24 | Pending | -- | -- | -- | |
| 03/31/2024 03/31/24 | For Sale | $747,000 | -- | $285 / Sq Ft |
Source: Greater Chattanooga REALTORS®
MLS Number: 1518479
- 46 Portside Way
- Lot 139 Edgewater Way
- 175 Edgewater Way
- 0 Edgewater Way Lot 173 Way
- 220 Starboard Dr
- 0 Starboard Dr Unit 1512191
- 140 Edgewater Way
- 31 Leeward Dr
- 33 Leeward Dr
- 0 Leeward Dr Unit 1518574
- 67 Clubhouse Dr
- Lot 67 Clubhouse Dr
- 0 Clubhouse Dr Unit 1397800
- 0 Clubhouse Dr Unit RTC3007184
- 0 Clubhouse Dr Unit 1398036
- 0 Clubhouse Dr Unit 1513044
- 0 Clubhouse Dr Unit 1513038
- 0 Clubhouse Dr Unit 1521515
- 55 Captains Way
- 835 Edgewater Way
- 121 College St
- 411 Elm Ave
- 415 River Bluffs Dr
- 267 Mike's Ln
- 4575 Georgia 136
- 857 Blissfield Ct
- 607 Castle Dr
- 3329 Center St
- 125 Centro St
- 21752 River Canyon Rd
- 2 Mother Goose Village
- 434 N Pine St
- 1046 Shingle Rd Unit 1046
- 565 Winterview Ln Unit 521C
- 3813 Pennsylvania Ave
- 1504 W 48th St
- 1305 Thomas Ave Unit 6
- 1305 Thomas Ave
- 5025 Sunnyside Ave Unit Upstairs
- 312 Signal Mountain Blvd
