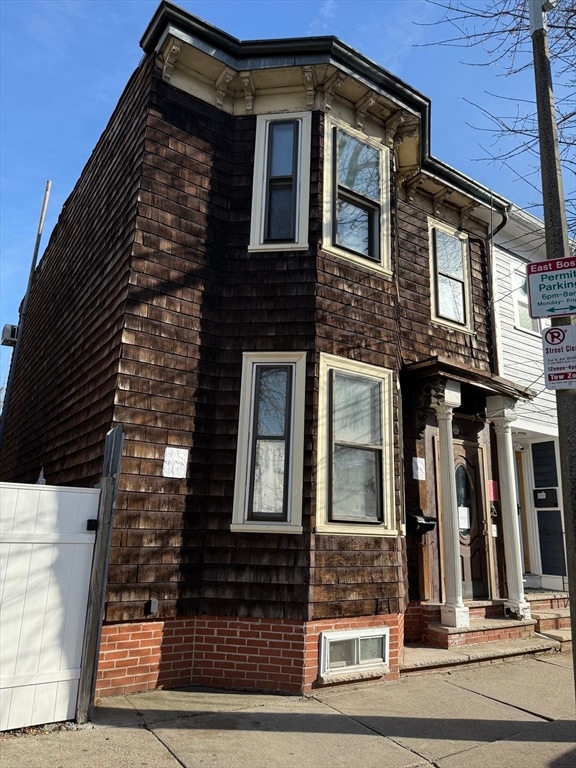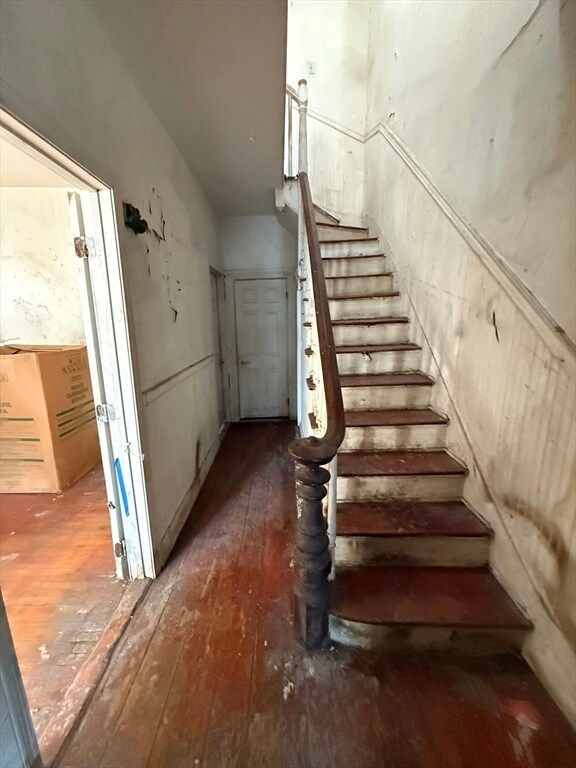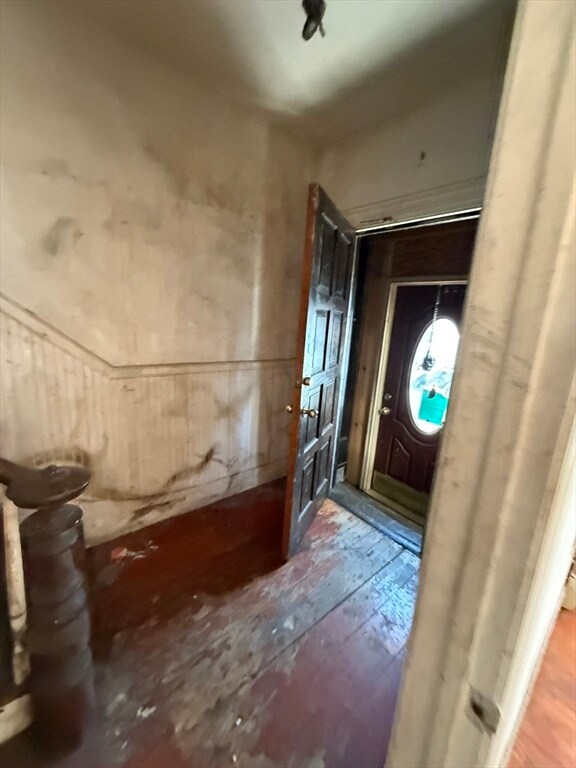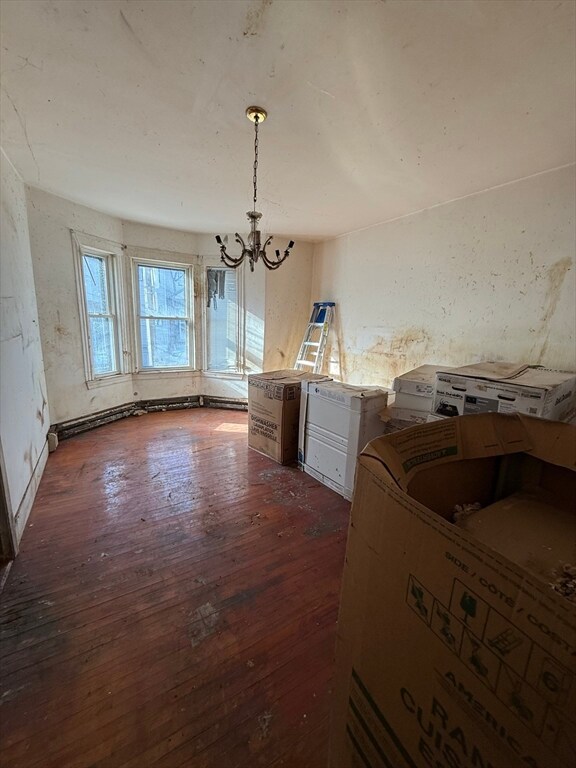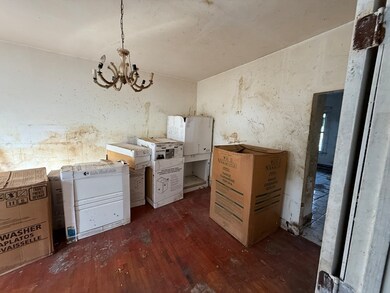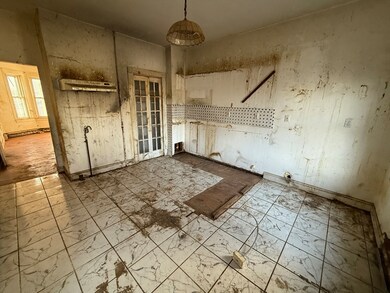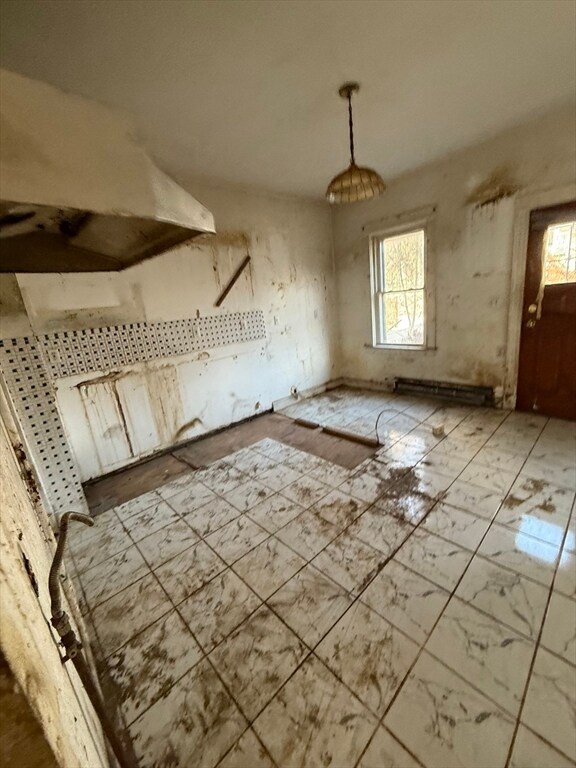
140 Putnam St Boston, MA 02128
Central Maverick Square-Paris Street NeighborhoodHighlights
- Property is near public transit
- No HOA
- Shops
- Wood Flooring
- Park
- 3-minute walk to Bremen Street Community Park
About This Home
As of March 2025Attached single family in need of complete gut renovation due to code violations and damage. This sale is subject to Eastern Division Housing Court Department Docket #24H84CV000048. Property to remain under supervision of the court and receiver until all violations are corrected and certificate of occupancy gets issued. Sale is subject to Court Approval. Do not enter the property or walk around premises unaccompanied. All showings must be accompanied by Listing Broker. Property to be shown during daylight hours to qualified buyers only. Liability waiver must be signed prior to gaining access. There will be no open houses or group showings. Property to remain on the market for minimum of four weeks before any offer will be considered. Please find offer instructions and buyer qualification requirements attached. This property will not qualify for financing.
Last Buyer's Agent
Non Member
Non Member Office
Home Details
Home Type
- Single Family
Est. Annual Taxes
- $4,230
Year Built
- Built in 1915
Lot Details
- 1,190 Sq Ft Lot
- Level Lot
- Irregular Lot
- Property is zoned EBR-3
Home Design
- Split Level Home
- Frame Construction
Interior Spaces
- 1,152 Sq Ft Home
- Wood Flooring
Bedrooms and Bathrooms
- 2 Bedrooms
- 2 Full Bathrooms
Basement
- Walk-Out Basement
- Basement Fills Entire Space Under The House
- Block Basement Construction
Location
- Property is near public transit
- Property is near schools
Utilities
- No Cooling
- 1 Heating Zone
- Heating System Uses Natural Gas
- Water Heater
Listing and Financial Details
- Assessor Parcel Number W:01 P:07006 S:000,1333006
Community Details
Recreation
- Park
- Bike Trail
Additional Features
- No Home Owners Association
- Shops
Ownership History
Purchase Details
Home Financials for this Owner
Home Financials are based on the most recent Mortgage that was taken out on this home.Purchase Details
Home Financials for this Owner
Home Financials are based on the most recent Mortgage that was taken out on this home.Similar Homes in the area
Home Values in the Area
Average Home Value in this Area
Purchase History
| Date | Type | Sale Price | Title Company |
|---|---|---|---|
| Deed | $375,000 | None Available | |
| Deed | $375,000 | None Available | |
| Deed | $34,000 | -- | |
| Deed | $34,000 | -- |
Mortgage History
| Date | Status | Loan Amount | Loan Type |
|---|---|---|---|
| Previous Owner | $44,000 | Purchase Money Mortgage | |
| Previous Owner | $52,000 | No Value Available |
Property History
| Date | Event | Price | Change | Sq Ft Price |
|---|---|---|---|---|
| 06/27/2025 06/27/25 | For Rent | $3,000 | 0.0% | -- |
| 03/19/2025 03/19/25 | Sold | $375,000 | -6.0% | $326 / Sq Ft |
| 02/11/2025 02/11/25 | Pending | -- | -- | -- |
| 01/10/2025 01/10/25 | For Sale | $399,000 | -- | $346 / Sq Ft |
Tax History Compared to Growth
Tax History
| Year | Tax Paid | Tax Assessment Tax Assessment Total Assessment is a certain percentage of the fair market value that is determined by local assessors to be the total taxable value of land and additions on the property. | Land | Improvement |
|---|---|---|---|---|
| 2025 | $4,773 | $412,200 | $131,200 | $281,000 |
| 2024 | $4,230 | $388,100 | $155,400 | $232,700 |
| 2023 | $4,168 | $388,100 | $155,400 | $232,700 |
| 2022 | $3,984 | $366,200 | $146,600 | $219,600 |
| 2021 | $3,757 | $352,100 | $141,000 | $211,100 |
| 2020 | $3,556 | $336,700 | $134,900 | $201,800 |
| 2019 | $3,168 | $300,600 | $98,500 | $202,100 |
| 2018 | $2,865 | $273,400 | $98,500 | $174,900 |
| 2017 | $2,655 | $250,700 | $98,500 | $152,200 |
| 2016 | $2,704 | $245,800 | $98,500 | $147,300 |
| 2015 | $1,852 | $152,900 | $72,900 | $80,000 |
| 2014 | $1,732 | $137,700 | $72,900 | $64,800 |
Agents Affiliated with this Home
-
Kristen Heffron

Seller's Agent in 2025
Kristen Heffron
Village Realty HM, LLC
(774) 283-0434
1 in this area
50 Total Sales
-
N
Buyer's Agent in 2025
Non Member
Non Member Office
Map
Source: MLS Property Information Network (MLS PIN)
MLS Number: 73325185
APN: EBOS-000000-000001-007006
- 336 Saratoga St Unit 8
- 204 Princeton St
- 223 Saratoga St Unit 2-203
- 304 Paris St Unit 202
- 304 Paris St Unit 101
- 107 Putnam St Unit 2
- 157 Princeton St Unit 1
- 298 Chelsea St
- 215 Lexington St
- 281 Chelsea St Unit 2
- 331 Chelsea St Unit 1
- 167 Lexington St Unit 1
- 167 Lexington St Unit 3
- 239 Lexington St Unit 2
- 89 Prescott St Unit C
- 421 Saratoga St Unit 1
- 421 Saratoga St Unit 6
- 421 Saratoga St Unit 8
- 421 Saratoga St Unit 3
- 421 Saratoga St Unit 7
