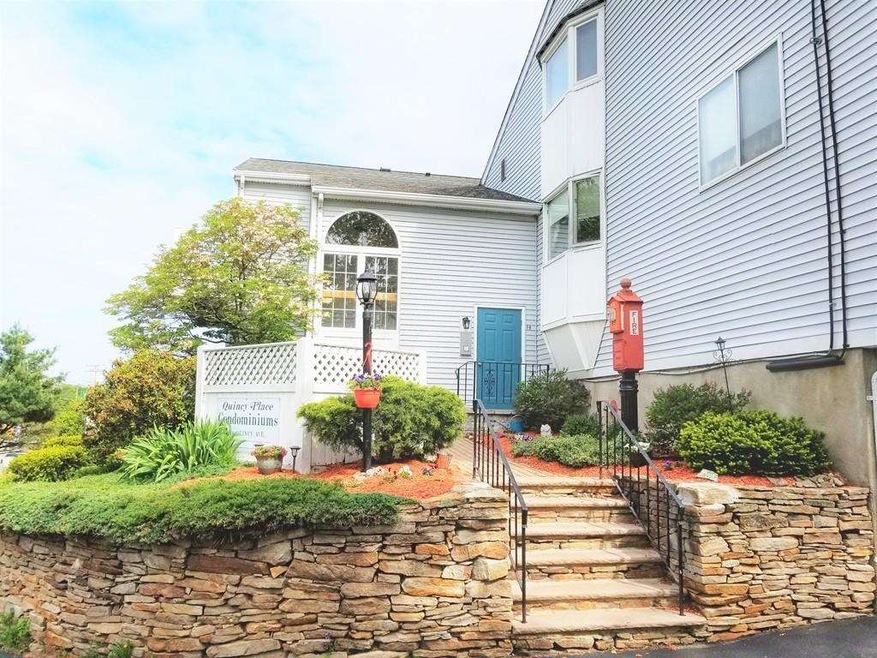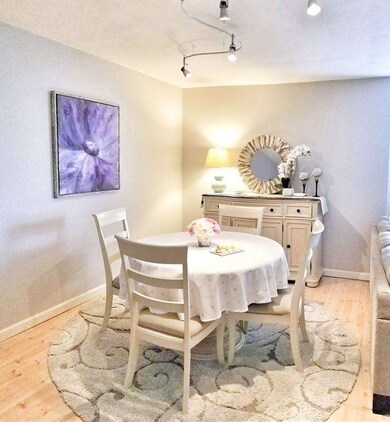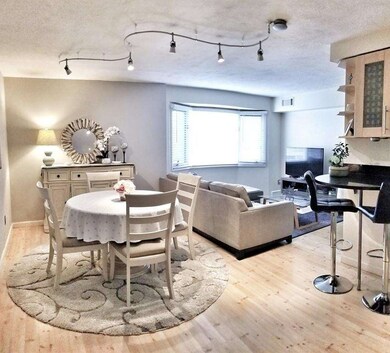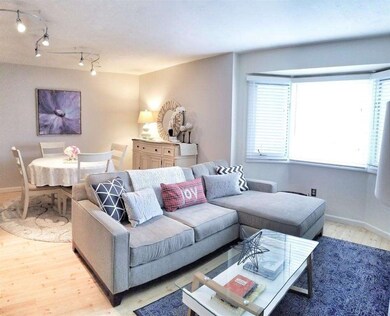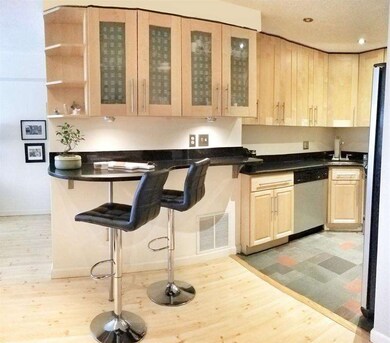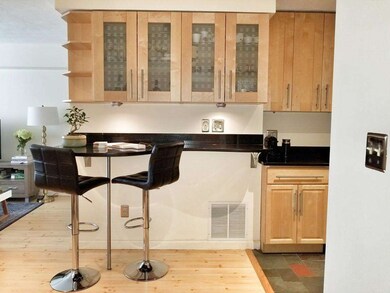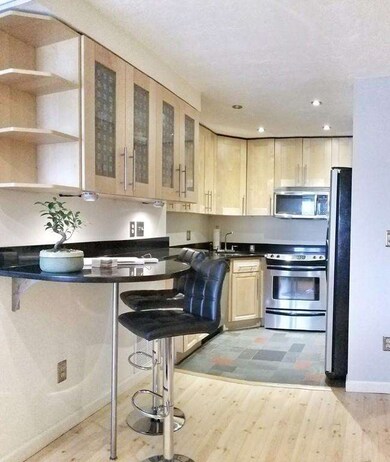
140 Quincy Ave Unit 4 Quincy, MA 02169
Quincy Point NeighborhoodAbout This Home
As of April 2024Location, Location, Location! This lovely condo is perfect for commuters, steps away from Quincy Ave Bus to Quincy Center "T". Right next to Pilgrim Plaza, and near Center with all its cafí©'s, restaurants and shops. Unit has great layout, with lots of natural light, this well maintained condo offers opportunity to live in a quiet, spacious and sun filled 2 bedroom, 1 bath condo. The entry leads to expansive living room, fully open to dining, with sparkling wood flooring and kitchen area. The modern kitchen has stainless steel appliances, built in breakfast bar, granite counters and beautiful built-in cabinetry that fills all your needs. Both bedrooms are large enough for king beds and plenty of space for sitting area, each room has a private closet. The condo has one full bathroom. This unit comes with two parking spots, one is private garage space. The garage offers direct access to the building a benefit during inclement weather, particularly in New England winter months. A Value!!
Property Details
Home Type
- Condominium
Est. Annual Taxes
- $3,951
Year Built
- Built in 1988
Lot Details
- Year Round Access
HOA Fees
- $402 per month
Parking
- 1 Car Garage
Kitchen
- Range
- Microwave
- Dishwasher
Flooring
- Wood
- Wall to Wall Carpet
- Laminate
- Stone
- Tile
Utilities
- Central Air
- Electric Water Heater
- Cable TV Available
Listing and Financial Details
- Assessor Parcel Number M:2085C B:3 L:U#4
Ownership History
Purchase Details
Home Financials for this Owner
Home Financials are based on the most recent Mortgage that was taken out on this home.Purchase Details
Home Financials for this Owner
Home Financials are based on the most recent Mortgage that was taken out on this home.Purchase Details
Home Financials for this Owner
Home Financials are based on the most recent Mortgage that was taken out on this home.Purchase Details
Purchase Details
Similar Homes in Quincy, MA
Home Values in the Area
Average Home Value in this Area
Purchase History
| Date | Type | Sale Price | Title Company |
|---|---|---|---|
| Deed | $307,500 | -- | |
| Deed | $307,500 | -- | |
| Not Resolvable | $230,000 | -- | |
| Deed | $186,850 | -- | |
| Deed | $186,850 | -- | |
| Deed | $220,000 | -- | |
| Deed | $220,000 | -- | |
| Deed | $143,000 | -- | |
| Deed | $143,000 | -- |
Mortgage History
| Date | Status | Loan Amount | Loan Type |
|---|---|---|---|
| Open | $25,000 | Unknown | |
| Closed | $25,000 | Stand Alone Refi Refinance Of Original Loan | |
| Open | $266,000 | New Conventional | |
| Closed | $266,000 | Stand Alone Refi Refinance Of Original Loan | |
| Closed | $289,000 | Stand Alone Refi Refinance Of Original Loan | |
| Closed | $298,275 | New Conventional | |
| Previous Owner | $207,000 | New Conventional | |
| Previous Owner | $175,000 | Adjustable Rate Mortgage/ARM | |
| Previous Owner | $182,113 | FHA |
Property History
| Date | Event | Price | Change | Sq Ft Price |
|---|---|---|---|---|
| 04/29/2024 04/29/24 | Sold | $395,000 | -1.2% | $506 / Sq Ft |
| 03/25/2024 03/25/24 | Pending | -- | -- | -- |
| 03/20/2024 03/20/24 | Price Changed | $399,899 | 0.0% | $512 / Sq Ft |
| 03/12/2024 03/12/24 | For Sale | $399,900 | 0.0% | $512 / Sq Ft |
| 03/04/2024 03/04/24 | Pending | -- | -- | -- |
| 02/28/2024 02/28/24 | For Sale | $399,900 | +30.0% | $512 / Sq Ft |
| 08/17/2018 08/17/18 | Sold | $307,500 | +2.5% | $394 / Sq Ft |
| 06/08/2018 06/08/18 | Pending | -- | -- | -- |
| 05/30/2018 05/30/18 | For Sale | $299,900 | +31.2% | $384 / Sq Ft |
| 06/30/2015 06/30/15 | Sold | $228,500 | 0.0% | $293 / Sq Ft |
| 05/28/2015 05/28/15 | Pending | -- | -- | -- |
| 05/03/2015 05/03/15 | Off Market | $228,500 | -- | -- |
| 04/27/2015 04/27/15 | For Sale | $225,000 | -- | $288 / Sq Ft |
Tax History Compared to Growth
Tax History
| Year | Tax Paid | Tax Assessment Tax Assessment Total Assessment is a certain percentage of the fair market value that is determined by local assessors to be the total taxable value of land and additions on the property. | Land | Improvement |
|---|---|---|---|---|
| 2025 | $3,951 | $342,700 | $0 | $342,700 |
| 2024 | $3,461 | $307,100 | $0 | $307,100 |
| 2023 | $3,244 | $291,500 | $0 | $291,500 |
| 2022 | $3,450 | $288,000 | $0 | $288,000 |
| 2021 | $3,366 | $277,300 | $0 | $277,300 |
| 2020 | $3,315 | $266,700 | $0 | $266,700 |
| 2019 | $3,063 | $244,100 | $0 | $244,100 |
| 2018 | $3,027 | $226,900 | $0 | $226,900 |
| 2017 | $3,049 | $215,200 | $0 | $215,200 |
| 2016 | $2,904 | $202,200 | $0 | $202,200 |
| 2015 | $2,802 | $191,900 | $0 | $191,900 |
| 2014 | -- | $152,400 | $0 | $152,400 |
Agents Affiliated with this Home
-

Seller's Agent in 2024
Xavier Vargas
Vicente Realty, LLC
(508) 863-5004
1 in this area
44 Total Sales
-
S
Buyer's Agent in 2024
Sokha Lay
Blue Ocean Realty, LLC
1 in this area
6 Total Sales
-

Seller's Agent in 2018
Norman Tuttle
GRANITE GROUP REALTORS®
(617) 429-7749
4 in this area
27 Total Sales
-

Buyer's Agent in 2018
Benjamin Aiken
Coldwell Banker Realty - Boston
(617) 982-6776
25 Total Sales
-

Seller's Agent in 2015
Patrick O'Donnell
Keller Williams Realty
(617) 821-2447
2 in this area
79 Total Sales
Map
Source: MLS Property Information Network (MLS PIN)
MLS Number: 72335944
APN: QUIN-002085C-000003-000004
- 41 Hyde St
- 57 Summer St
- 178 South St Unit 5
- 58 South St Unit 306
- 32 Sumner St
- 124 S Walnut St
- 172 Phipps St
- 51 Sumner St
- 83 Water St
- 143 Main St
- 2 Hammond Ct
- 25 Harrington Ave
- 36 Bigelow St
- 50 N Payne St Unit 6
- 50 N Payne St Unit 5
- 2 Cliveden St Unit 504
- 18 Cliveden St Unit 406W
- 87 Franklin St Unit 401
- 200 Falls Blvd Unit C108
- 200 Falls Blvd Unit F305
