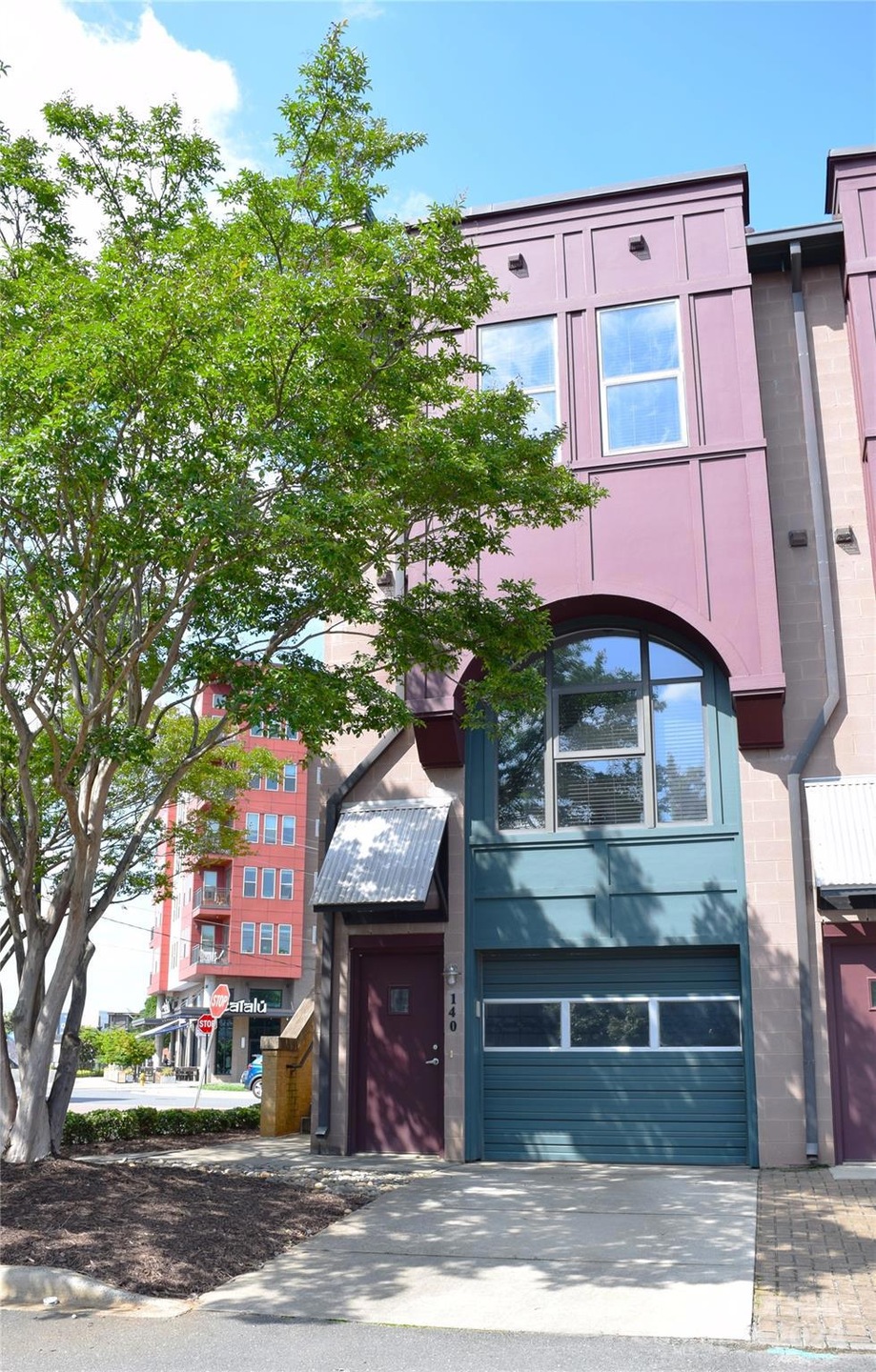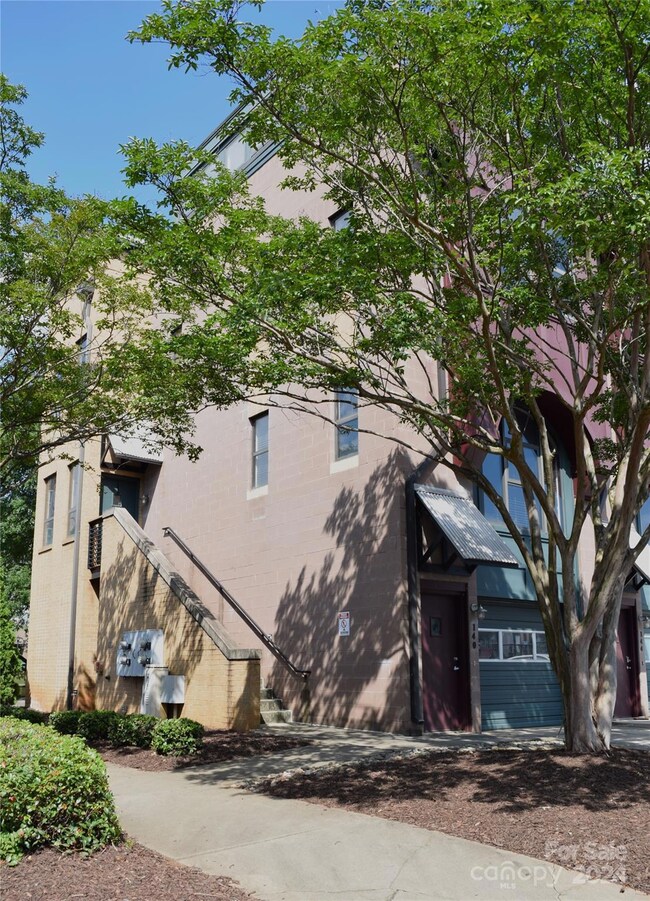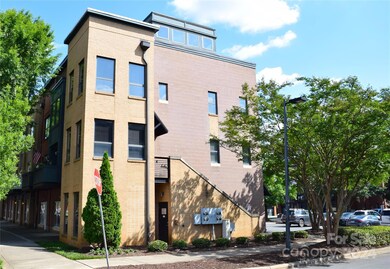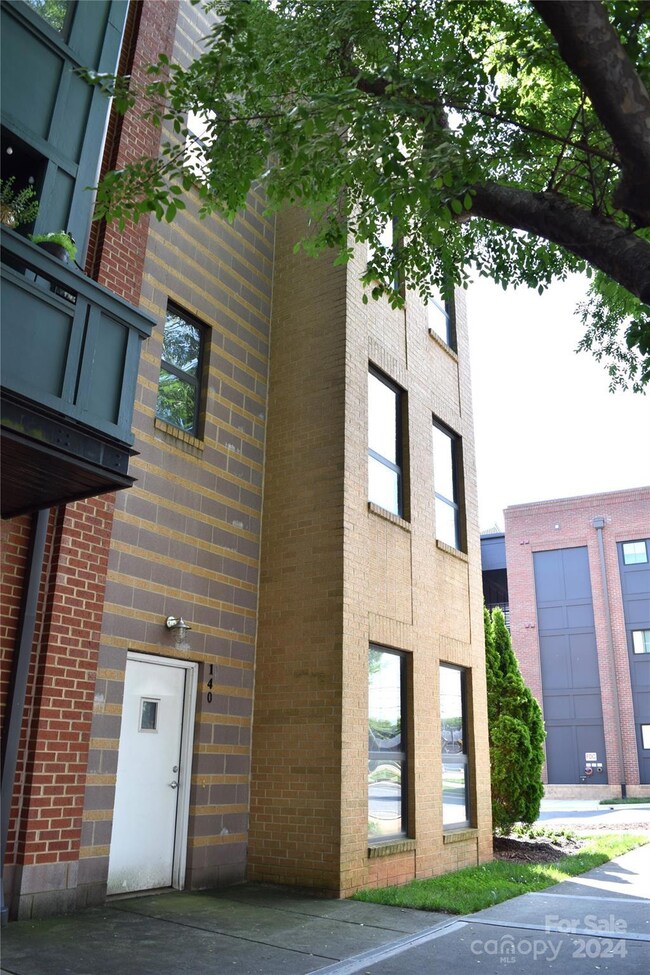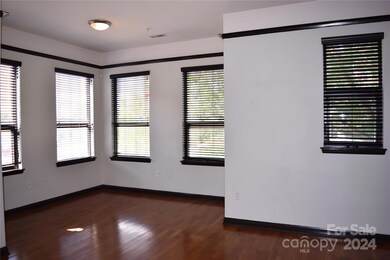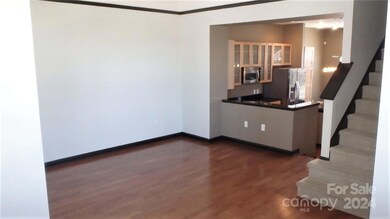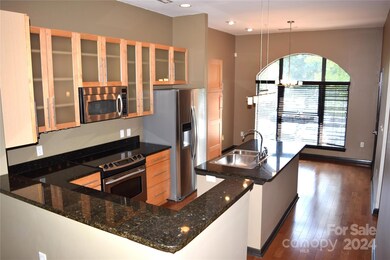
140 Rail Crossing Ln Unit 4101 Charlotte, NC 28209
Sedgefield NeighborhoodHighlights
- City View
- 1-minute walk to New Bern
- Contemporary Architecture
- Dilworth Elementary School: Latta Campus Rated A-
- Open Floorplan
- Wood Flooring
About This Home
As of July 2024Must see 4 story townhome w/ PRIVATE rooftop terrace in South End. This end unit is one of bigger townhomes in the complex. 1st level features a 1 car garage w/ storage closet & large office/bonus room w/ a separate entrance - zoned commercial for light office use. Main level is an open layout living room, dining area, & kitchen w/ beautiful hardwood floors. Updated kitchen w/ granite countertops, stainless steel appliances, modern cabinets w/ glass inserts, & modern fixtures. Conveniently located half bath on main level. 3rd level has 2 spacious bedrooms, each with their own private bathroom & walk-in closet. Full sized washer/dryer included. 4th level leads to a huge private rooftop (200 sq feet) - perfect for entertaining or relaxing after a long day. You can't beat this location - located steps away from the New Bern light rail station. Walk to dozens of restaurants, bars, breweries, shopping, & the grocery stores.
Last Agent to Sell the Property
Niche Properties LLC Brokerage Email: steven@nicheproperties.com License #267149 Listed on: 05/19/2024
Property Details
Home Type
- Condominium
Est. Annual Taxes
- $3,907
Year Built
- Built in 2004
HOA Fees
- $443 Monthly HOA Fees
Parking
- 1 Car Attached Garage
- Garage Door Opener
- Driveway
- 2 Open Parking Spaces
Home Design
- Contemporary Architecture
- Flat Roof Shape
- Brick Exterior Construction
- Slab Foundation
- Wood Siding
Interior Spaces
- 4-Story Property
- Open Floorplan
- Insulated Windows
- City Views
- Laundry closet
Kitchen
- Electric Range
- Microwave
- Dishwasher
- Kitchen Island
- Disposal
Flooring
- Wood
- Concrete
- Tile
Bedrooms and Bathrooms
- 2 Bedrooms
- Walk-In Closet
Home Security
Schools
- Dilworth Latta Campus/Dilworth Sedgefield Campus Elementary School
- Sedgefield Middle School
- Myers Park High School
Utilities
- Central Heating and Cooling System
- Electric Water Heater
Additional Features
- Balcony
- End Unit
Listing and Financial Details
- Assessor Parcel Number 147-022-66
Community Details
Overview
- Hawthorne Management Association, Phone Number (704) 377-0114
- 3030 South Subdivision
- Mandatory home owners association
Security
- Fire Sprinkler System
Ownership History
Purchase Details
Home Financials for this Owner
Home Financials are based on the most recent Mortgage that was taken out on this home.Purchase Details
Home Financials for this Owner
Home Financials are based on the most recent Mortgage that was taken out on this home.Purchase Details
Purchase Details
Home Financials for this Owner
Home Financials are based on the most recent Mortgage that was taken out on this home.Similar Homes in Charlotte, NC
Home Values in the Area
Average Home Value in this Area
Purchase History
| Date | Type | Sale Price | Title Company |
|---|---|---|---|
| Warranty Deed | $590,000 | None Listed On Document | |
| Special Warranty Deed | -- | Chicago Title Insurance Co | |
| Trustee Deed | $203,730 | None Available | |
| Condominium Deed | $326,500 | -- |
Mortgage History
| Date | Status | Loan Amount | Loan Type |
|---|---|---|---|
| Open | $413,000 | New Conventional | |
| Previous Owner | $50,000 | Credit Line Revolving | |
| Previous Owner | $172,900 | Adjustable Rate Mortgage/ARM | |
| Previous Owner | $55,900 | Credit Line Revolving | |
| Previous Owner | $264,000 | Unknown | |
| Previous Owner | $80,000 | Credit Line Revolving | |
| Previous Owner | $260,800 | Purchase Money Mortgage |
Property History
| Date | Event | Price | Change | Sq Ft Price |
|---|---|---|---|---|
| 07/26/2024 07/26/24 | Sold | $590,000 | -1.7% | $376 / Sq Ft |
| 06/14/2024 06/14/24 | Price Changed | $599,900 | -4.0% | $382 / Sq Ft |
| 05/19/2024 05/19/24 | For Sale | $625,000 | 0.0% | $398 / Sq Ft |
| 04/02/2020 04/02/20 | Rented | $2,195 | 0.0% | -- |
| 03/20/2020 03/20/20 | For Rent | $2,195 | -- | -- |
Tax History Compared to Growth
Tax History
| Year | Tax Paid | Tax Assessment Tax Assessment Total Assessment is a certain percentage of the fair market value that is determined by local assessors to be the total taxable value of land and additions on the property. | Land | Improvement |
|---|---|---|---|---|
| 2023 | $3,907 | $513,717 | $0 | $513,717 |
| 2022 | $3,622 | $362,300 | $0 | $362,300 |
| 2021 | $3,611 | $362,300 | $0 | $362,300 |
| 2020 | $3,603 | $362,300 | $0 | $362,300 |
| 2019 | $3,588 | $362,300 | $0 | $362,300 |
| 2018 | $3,028 | $225,200 | $65,000 | $160,200 |
| 2017 | $2,978 | $225,200 | $65,000 | $160,200 |
| 2016 | $2,968 | $225,200 | $65,000 | $160,200 |
| 2015 | $2,957 | $225,200 | $65,000 | $160,200 |
| 2014 | $2,931 | $225,200 | $65,000 | $160,200 |
Agents Affiliated with this Home
-
Steven Howell
S
Seller's Agent in 2024
Steven Howell
Niche Properties LLC
(704) 962-1815
1 in this area
40 Total Sales
-
Chad Floyd

Buyer's Agent in 2024
Chad Floyd
Keller Williams South Park
(910) 638-8186
1 in this area
88 Total Sales
-
R
Buyer's Agent in 2020
Richie Sparrow
Niche Properties LLC
Map
Source: Canopy MLS (Canopy Realtor® Association)
MLS Number: 4142046
APN: 147-022-66
- 130 Rail Crossing Ln Unit 101
- 474 New Bern Station Ct
- 562 New Bern Station Ct Unit 1110
- 237 Marsh Rd Unit 101
- 343 Melbourne Ct
- 107 W Poindexter Dr
- 111 W Poindexter Dr
- 432 Belton St
- 3655 Vallette Ct
- 520 Sedgefield Park Dr
- 2518 Marshall Place
- 2500 Marshall Place
- 518 Ideal Way
- 539 Marsh Rd
- 557 Melbourne Ct
- 2401 Euclid Ave Unit 207
- 2401 Euclid Ave
- 2401 Euclid Ave Unit 213
- 2401 Euclid Ave Unit 306
- 2401 Euclid Ave Unit 110
