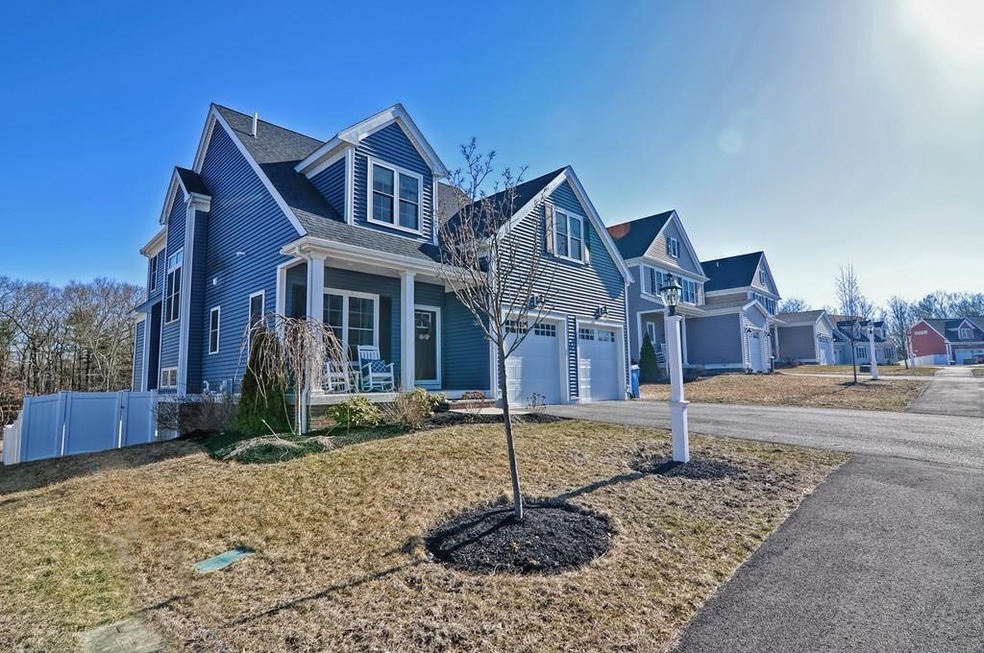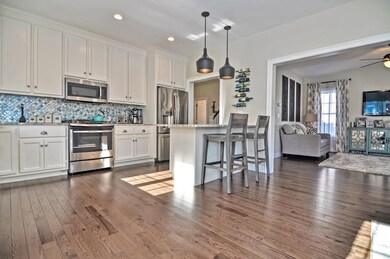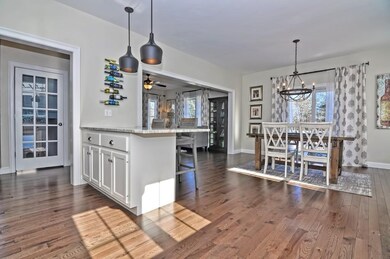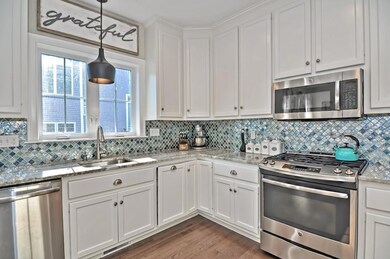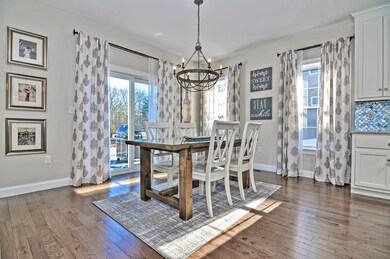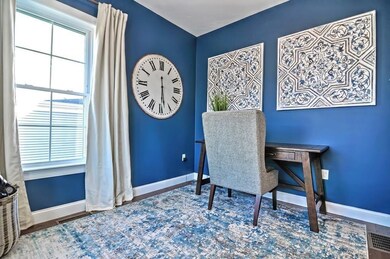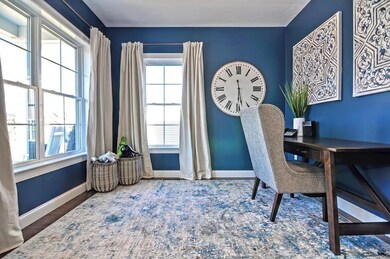
140 Red Fox Run Wrentham, MA 02093
Highlights
- Deck
- Wood Flooring
- Forced Air Heating and Cooling System
- Delaney Elementary School Rated A
- Porch
- Electric Baseboard Heater
About This Home
As of September 2021Located in a prime location within Eagle Brook Village this young Cape Carlisle model with a finished walkout lower level is ready for its new owners. Why wait for new construction? This beautiful home is tastefully decorated with all the colors and features today's buyers are looking for. Gorgeous hardwood floors throughout the first floor, gourmet chef's kitchen with a breakfast bar, granite countertops, stainless steel appliances and custom backsplash. Large dining area features sliders out to the rear deck overlooking the fenced yard and woods for privacy. A formal living room and a study/den and half bath complete the first level. Upstairs a master bedroom retreat with full bath and walk-in closet, two additional spacious bedrooms, a family bathroom and second floor laundry room complete this level. The lower level is beautifully finished with a large family room, a play area for the children that features built-ins and an awesome bar for the adults. This one will not last!
Last Agent to Sell the Property
Michael Colombo
Real Living Realty Group License #449517758 Listed on: 04/08/2019
Home Details
Home Type
- Single Family
Est. Annual Taxes
- $9,015
Year Built
- Built in 2015
Lot Details
- Property is zoned R-43
HOA Fees
- $6 per month
Parking
- 2 Car Garage
Kitchen
- Range
- Microwave
- Dishwasher
- Disposal
Flooring
- Wood
- Wall to Wall Carpet
- Tile
Outdoor Features
- Deck
- Porch
Utilities
- Forced Air Heating and Cooling System
- Electric Baseboard Heater
- Water Holding Tank
- Private Sewer
- Cable TV Available
Additional Features
- Basement
Listing and Financial Details
- Assessor Parcel Number M:J-12 B:02 L:23
Ownership History
Purchase Details
Home Financials for this Owner
Home Financials are based on the most recent Mortgage that was taken out on this home.Purchase Details
Home Financials for this Owner
Home Financials are based on the most recent Mortgage that was taken out on this home.Purchase Details
Home Financials for this Owner
Home Financials are based on the most recent Mortgage that was taken out on this home.Similar Homes in Wrentham, MA
Home Values in the Area
Average Home Value in this Area
Purchase History
| Date | Type | Sale Price | Title Company |
|---|---|---|---|
| Not Resolvable | $770,000 | None Available | |
| Not Resolvable | $595,000 | -- | |
| Not Resolvable | $456,900 | -- |
Mortgage History
| Date | Status | Loan Amount | Loan Type |
|---|---|---|---|
| Open | $200,000 | Stand Alone Refi Refinance Of Original Loan | |
| Open | $616,000 | Purchase Money Mortgage | |
| Closed | $616,000 | Purchase Money Mortgage | |
| Previous Owner | $225,000 | Credit Line Revolving | |
| Previous Owner | $191,000 | Stand Alone Refi Refinance Of Original Loan | |
| Previous Owner | $200,000 | New Conventional | |
| Previous Owner | $23,900 | Unknown | |
| Previous Owner | $60,000 | Unknown | |
| Previous Owner | $408,300 | No Value Available | |
| Previous Owner | $411,000 | New Conventional |
Property History
| Date | Event | Price | Change | Sq Ft Price |
|---|---|---|---|---|
| 09/07/2021 09/07/21 | Sold | $770,000 | +5.5% | $260 / Sq Ft |
| 07/26/2021 07/26/21 | Pending | -- | -- | -- |
| 07/22/2021 07/22/21 | For Sale | $729,900 | +22.7% | $246 / Sq Ft |
| 05/29/2019 05/29/19 | Sold | $595,000 | -0.8% | $204 / Sq Ft |
| 04/17/2019 04/17/19 | Pending | -- | -- | -- |
| 04/08/2019 04/08/19 | For Sale | $599,900 | -- | $205 / Sq Ft |
Tax History Compared to Growth
Tax History
| Year | Tax Paid | Tax Assessment Tax Assessment Total Assessment is a certain percentage of the fair market value that is determined by local assessors to be the total taxable value of land and additions on the property. | Land | Improvement |
|---|---|---|---|---|
| 2025 | $9,015 | $777,800 | $236,300 | $541,500 |
| 2024 | $8,435 | $702,900 | $236,300 | $466,600 |
| 2023 | $8,496 | $673,200 | $214,900 | $458,300 |
| 2022 | $8,136 | $595,200 | $209,000 | $386,200 |
| 2021 | $7,906 | $561,900 | $195,300 | $366,600 |
| 2020 | $7,943 | $557,400 | $149,100 | $408,300 |
| 2019 | $7,571 | $536,200 | $149,100 | $387,100 |
| 2018 | $6,226 | $437,200 | $149,200 | $288,000 |
| 2017 | $6,093 | $427,600 | $146,300 | $281,300 |
| 2016 | $507 | $35,500 | $35,500 | $0 |
| 2015 | $511 | $34,100 | $34,100 | $0 |
| 2014 | $502 | $32,800 | $32,800 | $0 |
Agents Affiliated with this Home
-
Jason Saphire
J
Seller's Agent in 2021
Jason Saphire
www.HomeZu.com
(617) 833-1739
516 Total Sales
-

Buyer's Agent in 2021
James Troiano
Coldwell Banker Realty - Sharon
(508) 801-6631
-

Seller's Agent in 2019
Michael Colombo
Real Living Realty Group
Map
Source: MLS Property Information Network (MLS PIN)
MLS Number: 72478794
APN: WREN-000012J-000002-000023
- 40 Pheasant Run Ct
- 170 Lafayette Ave
- 90 Reed Fulton Ave Unit Lot 56
- 50 Reed Fulton Ave Unit Lot 61
- 2 Eighteenth Dr Unit 2
- 495 Creek St
- 9 Village Way Unit 31
- 65 Hayden Woods
- 0 Joshua Rd
- 45 Joshua Rd
- 371 Franklin St
- 12 Cranberry Meadow Rd
- 20 Oak Point
- 12 Waites Crossing Way
- 4 Waites Crossing Way
- 23 Juniper Rd
- 30 Northern Spy Rd
- 132 Hemmingway Place
- 35 Maple St
- 3 Dogwood Cir
