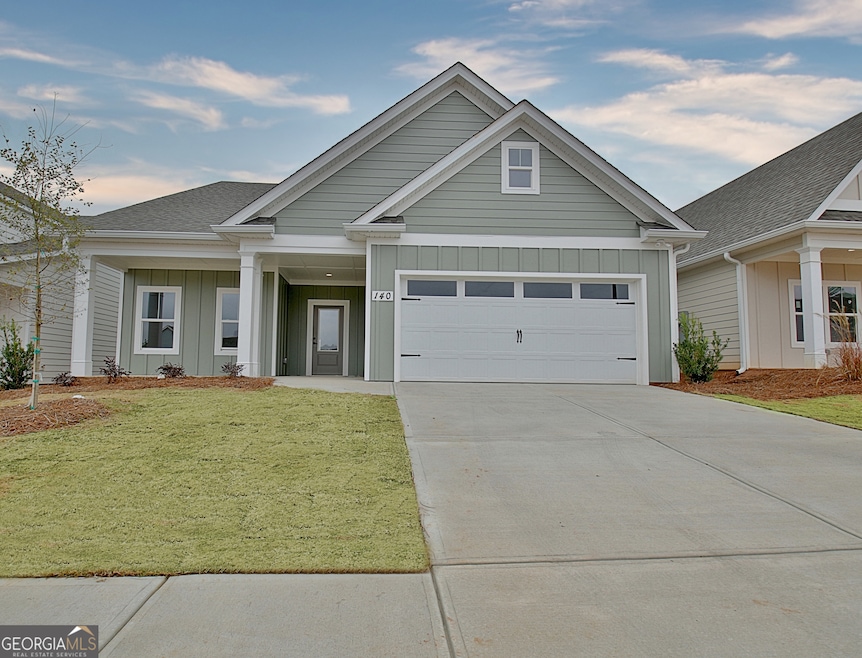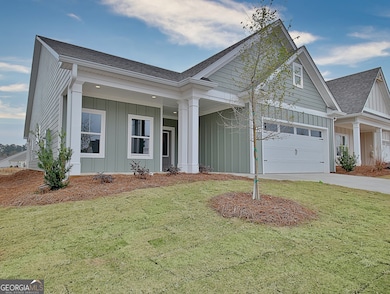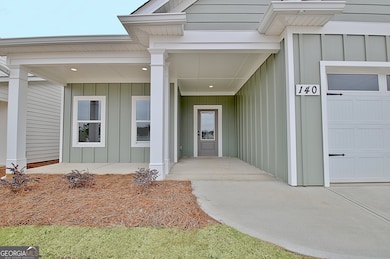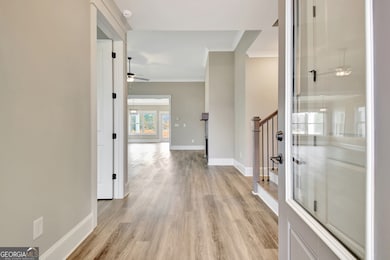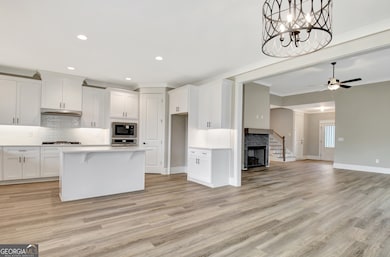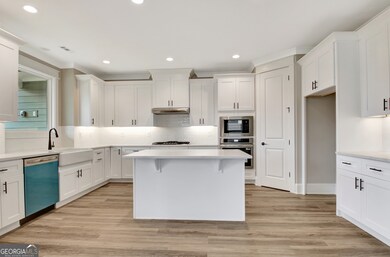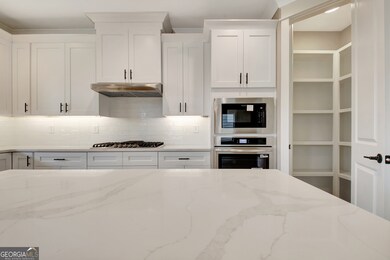140 Redhaven Dr Senoia, GA 30276
Estimated payment $3,040/month
Highlights
- New Construction
- Valley View
- Loft
- Craftsman Architecture
- Main Floor Primary Bedroom
- Solid Surface Countertops
About This Home
MOVE-IN READY Morgan Plan (same plan as our beautiful model home). Welcome to Chadwick Homes! Enjoy ranch style living! No need to build, when this beauty is move-in ready with upgrades such as farm house sink - all with a neutral palette! Primary suite, plus two additional bedrooms with full bath all on main level, plus a bedroom with full bath upstairs - makes this such a popular floorplan! Stainless appliances highlight the bright kitchen with large island, desirable gas cooktop, and wall oven. Gathering room with fireplace, plus dining space with walk out to covered patio. Primary suite offers a primary bath with tile shower, double vanity and walk in closet with built-in wood shelving. Quartz countertops throughout home. Spray foam attic and tankless water heater make this new construction home efficient, and upgraded with value. Three Car Garage. Covered back porch. Lawn maintenance included in HOA, with an optional pool membership. Putting green in community! Enjoy all that downtown Senoia has to offer for shopping, restaurants, coffee shops, breweries, farmers market or strolling, just minutes away! Golf cart paths to Publix shopping center.
Listing Agent
Keller Williams Realty Atl. Partners License #355439 Listed on: 11/21/2025

Home Details
Home Type
- Single Family
Est. Annual Taxes
- $1,255
Year Built
- Built in 2025 | New Construction
Lot Details
- 6,098 Sq Ft Lot
- Level Lot
- Sprinkler System
- Grass Covered Lot
HOA Fees
- $158 Monthly HOA Fees
Home Design
- Craftsman Architecture
- 1.5-Story Property
- Slab Foundation
- Composition Roof
- Concrete Siding
Interior Spaces
- 2,529 Sq Ft Home
- Rear Stairs
- Tray Ceiling
- Ceiling Fan
- Factory Built Fireplace
- Gas Log Fireplace
- Double Pane Windows
- Entrance Foyer
- Family Room with Fireplace
- Combination Dining and Living Room
- Home Office
- Loft
- Valley Views
Kitchen
- Breakfast Area or Nook
- Breakfast Bar
- Built-In Convection Oven
- Cooktop
- Microwave
- Dishwasher
- Stainless Steel Appliances
- Kitchen Island
- Solid Surface Countertops
- Farmhouse Sink
- Disposal
Flooring
- Laminate
- Tile
Bedrooms and Bathrooms
- 4 Bedrooms | 3 Main Level Bedrooms
- Primary Bedroom on Main
- Split Bedroom Floorplan
- Walk-In Closet
- Double Vanity
- Bathtub Includes Tile Surround
- Separate Shower
Laundry
- Laundry Room
- Laundry in Hall
Home Security
- Carbon Monoxide Detectors
- Fire and Smoke Detector
Parking
- 3 Car Garage
- Parking Accessed On Kitchen Level
- Garage Door Opener
Accessible Home Design
- Accessible Hallway
- Accessible Entrance
Outdoor Features
- Patio
- Porch
Location
- Property is near shops
Schools
- Eastside Elementary School
- East Coweta Middle School
- East Coweta High School
Utilities
- Forced Air Zoned Heating and Cooling System
- Heat Pump System
- Underground Utilities
- Tankless Water Heater
- Gas Water Heater
- High Speed Internet
- Phone Available
- Cable TV Available
Listing and Financial Details
- Tax Lot 28
Community Details
Overview
- $1,800 Initiation Fee
- Association fees include ground maintenance, management fee, reserve fund
- Keg Creek Landing Subdivision
Recreation
- Tennis Courts
- Community Pool
- Park
Map
Home Values in the Area
Average Home Value in this Area
Property History
| Date | Event | Price | List to Sale | Price per Sq Ft |
|---|---|---|---|---|
| 11/21/2025 11/21/25 | For Sale | $525,900 | -- | $208 / Sq Ft |
Source: Georgia MLS
MLS Number: 10647897
- 150 Redhaven Dr
- 130 Redhaven Dr
- 65 Redhaven Dr
- 390 Redhaven Dr
- 215 Redhaven Dr
- 170 Redhaven Dr
- 190 Redhaven Dr
- 40 Greylock Creek Dr
- 50 Greylock Creek Dr
- 280 Werner Way
- 55 Crest Haven Ct
- 45 Crest Haven Ct
- 480 Werner Way
- 490 Werner Way
- 180 Grafton Hill
- 290 South Ridge
- 245 South Ridge
- 349 Werner Way
- 470 Werner Way
- 146 Middle St
- 162 Johnson St
- 351 Seavy St
- 30 Barnes St Unit 201
- 15 Barnes St Unit 2A
- 15 Main St Unit 2A
- 47 Matthews St
- 204 Victoria Trace
- 375 Luther Bailey Rd
- 100 Tudor Way
- 180 Charleston Dr
- 11 Bourbon St
- 1235 Robinson Rd
- 102 Sauterne Way
- 100 Peachtree Station Cir
- 211 Meadow Run
- 334 Porter Rd
- 10 McIntosh Estates Dr
- 601 Ridgefield Dr
- 105 Jennings Yard
- 118 Braelinn Ct
