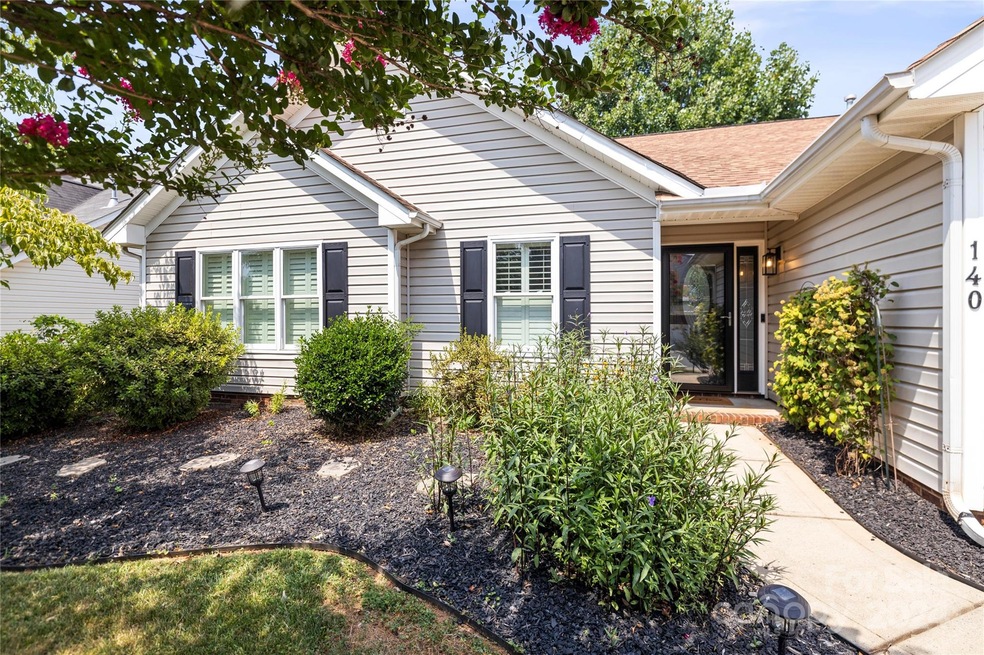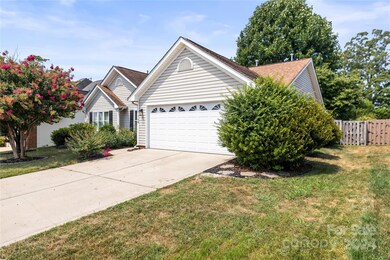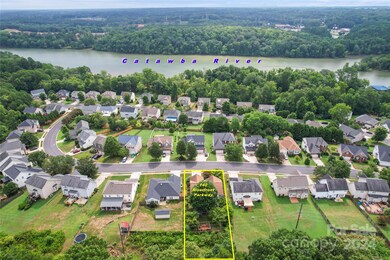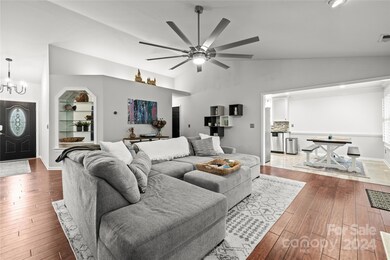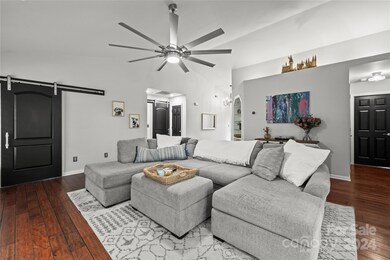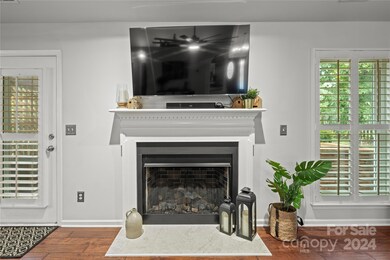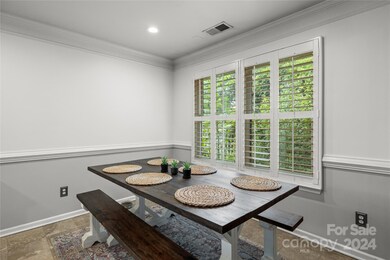
140 Riverfront Pkwy Mount Holly, NC 28120
Highlights
- Clubhouse
- Traditional Architecture
- 2 Car Attached Garage
- South Point High School Rated A-
- Tennis Courts
- 1-Story Property
About This Home
As of September 2024Welcome home to this beautifully maintained single-level ranch in highly desirable Catawba River access neighborhood, w/convenient access to local amenities, schools, & recreation. Step inside to discover a spacious and light-filled interior with open-concept living area featuring high ceilings and lots of natural light. The seamless flow between the living, dining, and kitchen areas makes this home perfect for both everyday living and entertaining w/ cozy fireplace and plantation shutters & gleaming engineered hardwoods throughout.The updated kitchen features SS appliances, black granite counters and stone backsplash. The luxurious primary suite is a true haven, a spacious bedroom, generous closet space, and a spa-like en-suite bathroom w/ dual vanities, soaking tub, and walk in tile shower. Outside enjoy the pergola, patio & raise deck, the perfect setting for outdoor relaxation & entertainment. A fully fenced yard with walk in garden and two sheds await!
Last Agent to Sell the Property
Keller Williams Lake Norman Brokerage Email: Beccalutes@kw.com License #292952 Listed on: 07/19/2024

Home Details
Home Type
- Single Family
Est. Annual Taxes
- $3,505
Year Built
- Built in 2002
Lot Details
- Wood Fence
- Back Yard Fenced
- Sloped Lot
- Property is zoned R1
HOA Fees
- $43 Monthly HOA Fees
Parking
- 2 Car Attached Garage
Home Design
- Traditional Architecture
- Slab Foundation
- Hardboard
Interior Spaces
- 1,480 Sq Ft Home
- 1-Story Property
- Living Room with Fireplace
- Dryer
Kitchen
- Electric Range
- Range Hood
- <<microwave>>
- Dishwasher
- Disposal
Bedrooms and Bathrooms
- 3 Main Level Bedrooms
- 2 Full Bathrooms
Schools
- Catawba Heights Elementary School
- Mount Holly Middle School
- South Point High School
Utilities
- Forced Air Heating and Cooling System
- Septic Tank
Listing and Financial Details
- Assessor Parcel Number 199785
Community Details
Overview
- William Douglas Association, Phone Number (704) 347-8900
- Riverfront Subdivision
- Mandatory home owners association
Amenities
- Clubhouse
Recreation
- Tennis Courts
- Indoor Game Court
- Recreation Facilities
Ownership History
Purchase Details
Home Financials for this Owner
Home Financials are based on the most recent Mortgage that was taken out on this home.Purchase Details
Home Financials for this Owner
Home Financials are based on the most recent Mortgage that was taken out on this home.Purchase Details
Home Financials for this Owner
Home Financials are based on the most recent Mortgage that was taken out on this home.Similar Homes in the area
Home Values in the Area
Average Home Value in this Area
Purchase History
| Date | Type | Sale Price | Title Company |
|---|---|---|---|
| Warranty Deed | $405,000 | None Listed On Document | |
| Warranty Deed | $270,000 | Investors Title | |
| Warranty Deed | $138,000 | -- |
Mortgage History
| Date | Status | Loan Amount | Loan Type |
|---|---|---|---|
| Open | $364,500 | New Conventional | |
| Previous Owner | $261,900 | New Conventional | |
| Previous Owner | $129,000 | New Conventional | |
| Previous Owner | $25,900 | Credit Line Revolving | |
| Previous Owner | $32,900 | Stand Alone Second | |
| Previous Owner | $139,250 | Unknown | |
| Previous Owner | $137,900 | No Value Available |
Property History
| Date | Event | Price | Change | Sq Ft Price |
|---|---|---|---|---|
| 09/10/2024 09/10/24 | Sold | $405,000 | 0.0% | $274 / Sq Ft |
| 07/30/2024 07/30/24 | Price Changed | $405,000 | -3.6% | $274 / Sq Ft |
| 07/19/2024 07/19/24 | For Sale | $420,000 | +55.6% | $284 / Sq Ft |
| 08/04/2020 08/04/20 | Sold | $270,000 | +3.8% | $182 / Sq Ft |
| 07/03/2020 07/03/20 | Pending | -- | -- | -- |
| 07/01/2020 07/01/20 | For Sale | $260,000 | -- | $176 / Sq Ft |
Tax History Compared to Growth
Tax History
| Year | Tax Paid | Tax Assessment Tax Assessment Total Assessment is a certain percentage of the fair market value that is determined by local assessors to be the total taxable value of land and additions on the property. | Land | Improvement |
|---|---|---|---|---|
| 2024 | $3,505 | $349,130 | $40,000 | $309,130 |
| 2023 | $3,544 | $349,130 | $40,000 | $309,130 |
| 2022 | $2,523 | $194,790 | $30,000 | $164,790 |
| 2021 | $2,561 | $194,790 | $30,000 | $164,790 |
| 2019 | $2,581 | $194,790 | $30,000 | $164,790 |
| 2018 | $2,451 | $175,061 | $24,000 | $151,061 |
| 2017 | $2,451 | $175,061 | $24,000 | $151,061 |
| 2016 | $1,523 | $175,061 | $0 | $0 |
| 2014 | $1,451 | $166,767 | $30,000 | $136,767 |
Agents Affiliated with this Home
-
Rebecca Lutes

Seller's Agent in 2024
Rebecca Lutes
Keller Williams Lake Norman
(803) 445-5289
119 Total Sales
-
Greg Martin

Buyer's Agent in 2024
Greg Martin
MartinGroup Properties Inc
(704) 904-3131
531 Total Sales
-
Craig Duckworth

Seller's Agent in 2020
Craig Duckworth
RE/MAX
(704) 502-3508
71 Total Sales
-
DJ Pomposini

Buyer's Agent in 2020
DJ Pomposini
HoneyBee Real Estate
(704) 745-7577
84 Total Sales
Map
Source: Canopy MLS (Canopy Realtor® Association)
MLS Number: 4162165
APN: 199785
- 117 Tom Sawyer Ln
- 205 Mauney St
- 141 Rock Ridge Ln
- 140 Rock Ridge Ln
- 245 Rock Ridge Ln
- 132 Lighthouse Rd
- 210 Tuckaseege Rd
- 107 Oakland Rd
- 113 Missouri Ln
- 305 E Henry St
- 201 Tuckaseege Rd
- 218 Rose St
- 121 Quality Dr
- 102 Fire Department Dr
- 805 S Main St
- 713 Henderson Valley Way
- 111 Rose St
- 220 Tomberlin Rd
- 541 River Park Rd
- 529 River Park Rd
