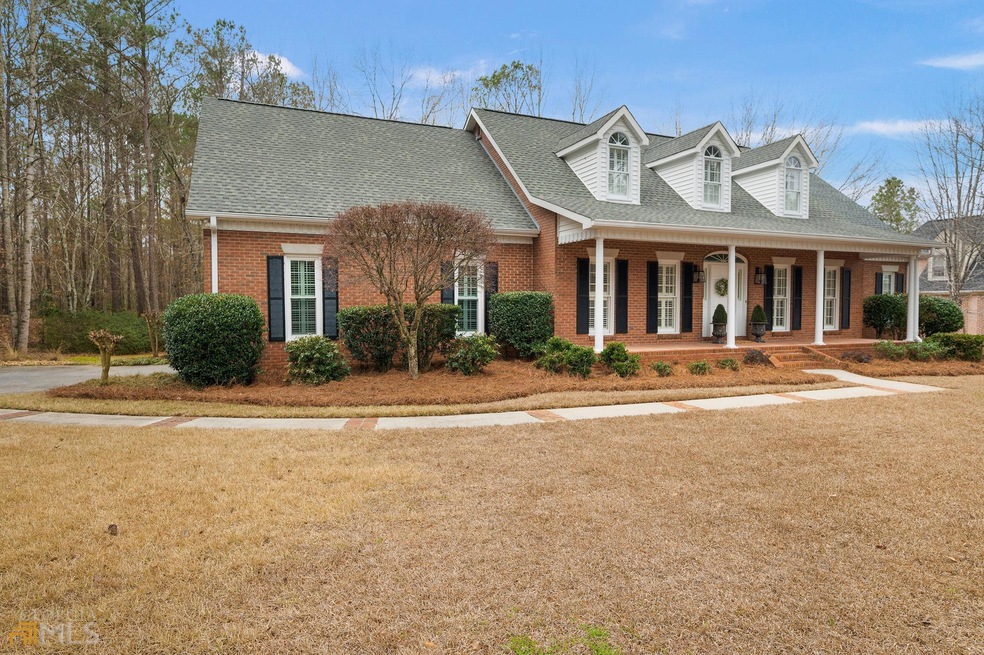Welcome Home!!! North Macon Rivoli Downs. FOUR bedrooms, 3 full baths, half bath, Great Room with Fireplace, built in cabinetry, flex room [upstairs and on main level] hardwood floors, plantation shutters, two car garage with new garage door system, great attic space off of each bedroom, tons of closet space, bonus room--Living Room This Rivoli Downs Home will take your breath away. Walk into elegance and peaceful living. The Qualities of this North Macon home offer a quiet and private lot on the end of neighborhood. Inviting screened porch AND a large archadeck. Owner's suite on the main level features an updated bath. Shower in owner's suite bath completely redone with subway tile, granite countertops, new toilet, paint and new faucets. Elite Flooring completed the work on the owner's suite bath. Kitchen was redone by Elite Flooring featuring new back splash - subway tile, gorgeous white granite countertops. The cabinets have been redone, a new faucet, new stove and new hardware. Plantation shutters in this gorgeous home by Souther Shutters & Blinds. Interior Paint all changed including trim. Door knobs and Hinges have all been changed. Two full bathrooms upstairs have new granite countertops, new faucets and hardware. New Garage door system. Main level includes Private Dining Room, flex room can either be additional living space or an office, breakfast room, breakfast bar, kitchen, great room opening onto an unbelievable private screened porch. Want a Like New Home in a great neighborhood. This is it!!!

