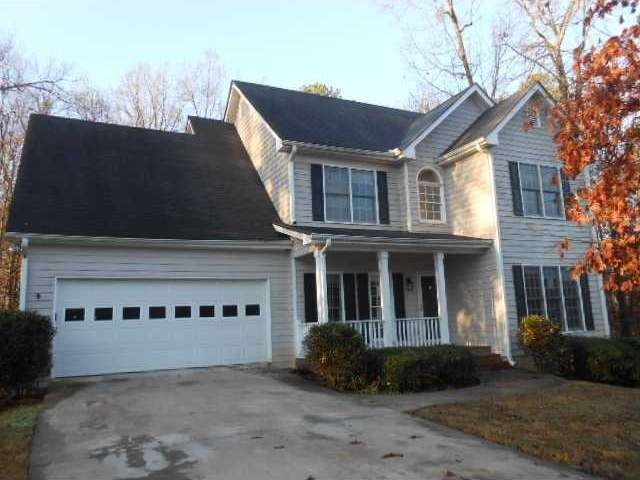140 Rosewood Cir Covington, GA 30016
Highlights
- Deck
- Private Lot
- Traditional Architecture
- Newton County Theme School at Ficquett Rated 9+
- Wooded Lot
- Wood Flooring
About This Home
As of August 2020Adorable 4BR - 2.5BA home covered front porch. Two story foyer. Living Room, Dining Room and Family Room with fireplace. Master Bedroom with dbl trey ceiling. Partially finished Basement. Located in Woodstone community!!
Last Buyer's Agent
NON-MLS NMLS
Non FMLS Member
Home Details
Home Type
- Single Family
Est. Annual Taxes
- $1,452
Year Built
- Built in 1997
Lot Details
- Private Lot
- Level Lot
- Wooded Lot
HOA Fees
- $20 Monthly HOA Fees
Parking
- 2 Car Attached Garage
- Garage Door Opener
- Driveway Level
Home Design
- Traditional Architecture
- Frame Construction
- Composition Roof
Interior Spaces
- 2,188 Sq Ft Home
- 2-Story Property
- Tray Ceiling
- Ceiling height of 9 feet on the main level
- Ceiling Fan
- Factory Built Fireplace
- Insulated Windows
- Entrance Foyer
- Family Room with Fireplace
- Living Room
- Formal Dining Room
- Game Room
- Fire and Smoke Detector
Kitchen
- Eat-In Kitchen
- Laminate Countertops
- White Kitchen Cabinets
- Disposal
Flooring
- Wood
- Carpet
Bedrooms and Bathrooms
- 4 Bedrooms
- Walk-In Closet
- Dual Vanity Sinks in Primary Bathroom
- Separate Shower in Primary Bathroom
- Soaking Tub
Laundry
- Laundry Room
- Laundry on upper level
Finished Basement
- Partial Basement
- Exterior Basement Entry
Eco-Friendly Details
- Energy-Efficient Windows
Outdoor Features
- Deck
- Patio
- Front Porch
Schools
- Live Oak - Newton Elementary School
- Clements Middle School
- Newton High School
Utilities
- Forced Air Heating and Cooling System
- Underground Utilities
- Gas Water Heater
- Satellite Dish
Community Details
- Woodstone Subdivision
Listing and Financial Details
- Tax Lot 83
- Assessor Parcel Number 140ROSEWOODCIR
Ownership History
Purchase Details
Purchase Details
Home Financials for this Owner
Home Financials are based on the most recent Mortgage that was taken out on this home.Purchase Details
Home Financials for this Owner
Home Financials are based on the most recent Mortgage that was taken out on this home.Purchase Details
Purchase Details
Home Financials for this Owner
Home Financials are based on the most recent Mortgage that was taken out on this home.Purchase Details
Home Financials for this Owner
Home Financials are based on the most recent Mortgage that was taken out on this home.Map
Home Values in the Area
Average Home Value in this Area
Purchase History
| Date | Type | Sale Price | Title Company |
|---|---|---|---|
| Warranty Deed | -- | -- | |
| Warranty Deed | $170,000 | -- | |
| Warranty Deed | $85,000 | -- | |
| Foreclosure Deed | -- | -- | |
| Warranty Deed | $57,600 | -- | |
| Foreclosure Deed | -- | -- | |
| Deed | $144,000 | -- | |
| Deed | $130,000 | -- |
Mortgage History
| Date | Status | Loan Amount | Loan Type |
|---|---|---|---|
| Previous Owner | $86,080 | FHA | |
| Previous Owner | $174,895 | Stand Alone Second | |
| Previous Owner | $126,000 | New Conventional | |
| Previous Owner | $12,000 | Credit Line Revolving | |
| Previous Owner | $117,700 | Stand Alone Refi Refinance Of Original Loan | |
| Previous Owner | $115,200 | New Conventional | |
| Previous Owner | $123,500 | New Conventional |
Property History
| Date | Event | Price | Change | Sq Ft Price |
|---|---|---|---|---|
| 08/17/2020 08/17/20 | Sold | $170,000 | -8.1% | $78 / Sq Ft |
| 07/27/2020 07/27/20 | Pending | -- | -- | -- |
| 07/25/2020 07/25/20 | For Sale | $185,000 | +117.6% | $85 / Sq Ft |
| 05/02/2013 05/02/13 | Sold | $85,000 | +1.2% | $39 / Sq Ft |
| 04/02/2013 04/02/13 | Pending | -- | -- | -- |
| 01/02/2013 01/02/13 | For Sale | $84,000 | -- | $38 / Sq Ft |
Tax History
| Year | Tax Paid | Tax Assessment Tax Assessment Total Assessment is a certain percentage of the fair market value that is determined by local assessors to be the total taxable value of land and additions on the property. | Land | Improvement |
|---|---|---|---|---|
| 2024 | $3,205 | $124,560 | $15,200 | $109,360 |
| 2023 | $3,479 | $126,400 | $7,200 | $119,200 |
| 2022 | $2,651 | $95,880 | $7,200 | $88,680 |
| 2021 | $2,112 | $76,160 | $7,200 | $68,960 |
| 2020 | $2,377 | $69,280 | $7,200 | $62,080 |
| 2019 | $2,287 | $65,600 | $7,200 | $58,400 |
| 2018 | $2,158 | $61,400 | $7,200 | $54,200 |
| 2017 | $1,976 | $56,120 | $7,200 | $48,920 |
| 2016 | $1,836 | $52,040 | $5,600 | $46,440 |
| 2015 | $1,537 | $43,320 | $5,600 | $37,720 |
| 2014 | $1,213 | $41,320 | $0 | $0 |
Source: First Multiple Listing Service (FMLS)
MLS Number: 5094991
APN: 0025B00000070000
- 220 Camerons Way
- 669 Egrets Lot 56 Landing
- 654 Egrets Landing
- 669 Egrets Landing Unit LOT 56
- 654 Egrets Lot 65 Landing
- 685 Egrets Lot 58 Landing
- 685 Egrets Landing Unit 58
- 643 Egrets Lot 52 Landing
- 631 Egrets Lot 50 Landing
- 55 Cherohala Ct
- 12 Windcrest Ct
- 15 Blanket Pass
- 19 Windcrest Dr
- 490 Hinton Chase Pkwy
- 70 Summer Walk Dr
- 20 Queensland Ln
- 70 Fairclift Dr
- 2895 Fairview Rd
- 12 Windcrest Terrace
- 15 Streamside Dr

