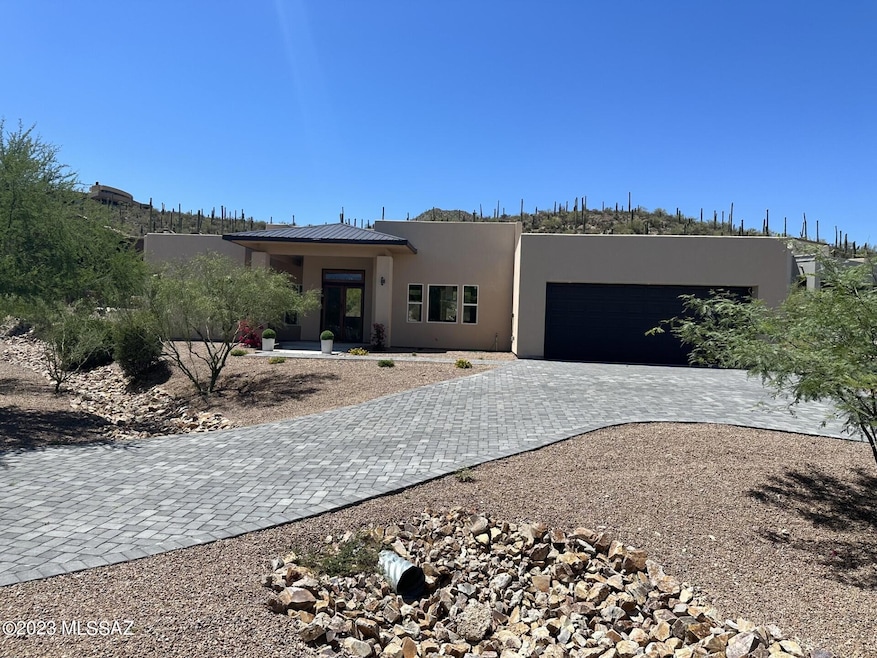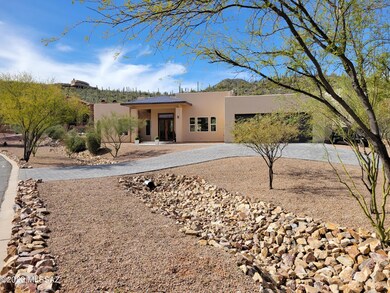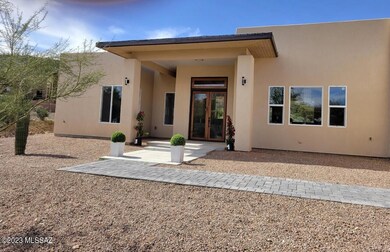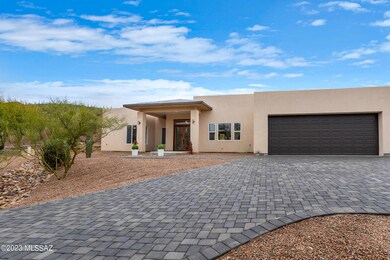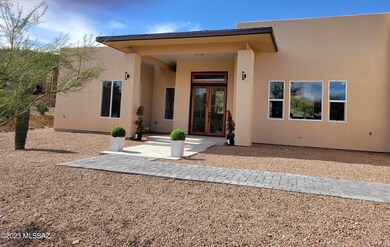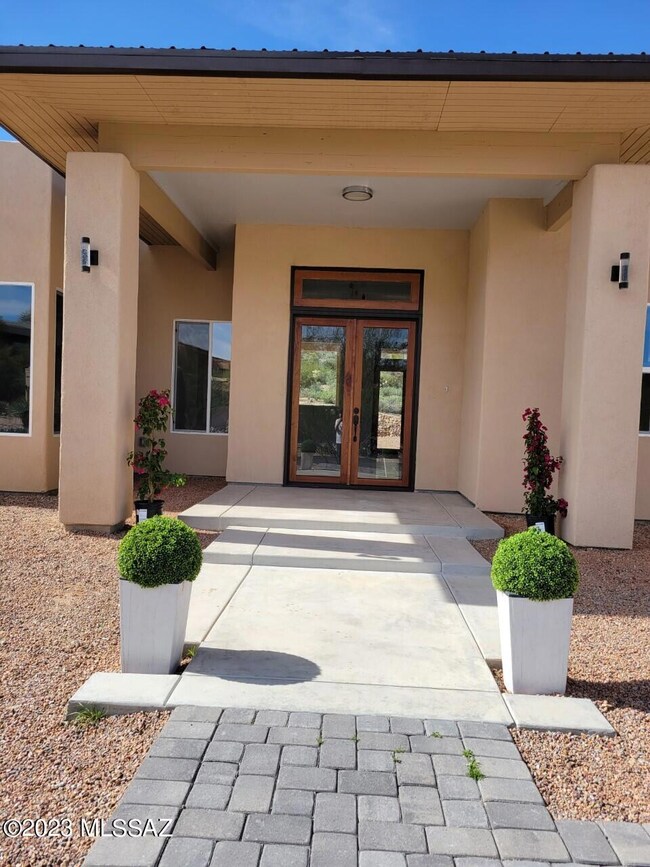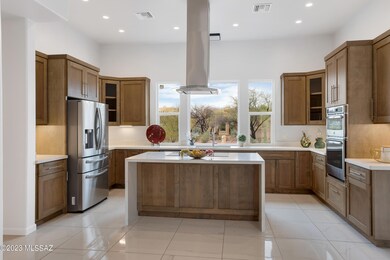
140 S Foxes Meadow Place Tucson, AZ 85745
Starr Pass NeighborhoodHighlights
- Golf Course Community
- Desert View
- Contemporary Architecture
- New Construction
- Hilltop Location
- Great Room with Fireplace
About This Home
As of July 2024Awesome Contemporary New Construction,, located in a Prime area, corner lot, spacious; this house boast architectural design, Great Room with beautiful stone accented gas fireplace, plenty of windows, desert views, modern kitchen with waterfall style island, custom made cabinets with quartz, spacious master bath. Modern Fireplace is gas with remote control to gather in cold months.. This house is perfect for everyone and those looking for comfortable and luxurious living experience.This house is professional virtually staged., A privacy window film was installed @ Master Bath and Bedroom door Irrigation and more front landscape has been completed.Come and see it.
Last Agent to Sell the Property
Maria Nuno
Long Realty Listed on: 09/05/2023
Home Details
Home Type
- Single Family
Est. Annual Taxes
- $1,713
Year Built
- Built in 2023 | New Construction
Lot Details
- 0.4 Acre Lot
- Lot Dimensions are 147.22 x 160.45 x 89.17 x 81.37
- Cul-De-Sac
- Northeast Facing Home
- East or West Exposure
- Desert Landscape
- Native Plants
- Shrub
- Corner Lot
- Paved or Partially Paved Lot
- Hilltop Location
- Back Yard
- Property is zoned Tucson - R1
HOA Fees
- $160 Monthly HOA Fees
Home Design
- Contemporary Architecture
- Frame With Stucco
- Built-Up Roof
- Recycled Construction Materials
Interior Spaces
- 2,636 Sq Ft Home
- Property has 1 Level
- Ceiling height of 9 feet or more
- Ceiling Fan
- Gas Fireplace
- Double Pane Windows
- Low Emissivity Windows
- Entrance Foyer
- Great Room with Fireplace
- Dining Area
- Storage
- Ceramic Tile Flooring
- Desert Views
Kitchen
- Convection Oven
- Electric Oven
- Electric Cooktop
- Recirculated Exhaust Fan
- Microwave
- Dishwasher
- Stainless Steel Appliances
- Kitchen Island
- Quartz Countertops
- Disposal
Bedrooms and Bathrooms
- 4 Bedrooms
- Split Bedroom Floorplan
- Walk-In Closet
- Powder Room
- Dual Vanity Sinks in Primary Bathroom
- Jettted Tub and Separate Shower in Primary Bathroom
- Soaking Tub
- Bathtub with Shower
- Exhaust Fan In Bathroom
Laundry
- Laundry Room
- Sink Near Laundry
Home Security
- Smart Thermostat
- Carbon Monoxide Detectors
- Fire and Smoke Detector
Parking
- 2 Car Garage
- Garage ceiling height seven feet or more
- Garage Door Opener
- Circular Driveway
- Paver Block
Accessible Home Design
- Accessible Hallway
- Doors with lever handles
- No Interior Steps
- Level Entry For Accessibility
Eco-Friendly Details
- Energy-Efficient Lighting
- Watersense Fixture
Outdoor Features
- Covered patio or porch
Schools
- Tolson Elementary School
- Mansfeld Middle School
- Cholla High School
Utilities
- Forced Air Zoned Heating and Cooling System
- SEER Rated 14+ Air Conditioning Units
- Heat Pump System
- Heating System Uses Natural Gas
- Propane
- Natural Gas Water Heater
Listing and Financial Details
- Builder Warranty
Community Details
Overview
- Built by WHITTEN CONSTRUCTION
- Starr Pass Community
- Fox Hideaway Subdivision
- The community has rules related to deed restrictions
Recreation
- Golf Course Community
Ownership History
Purchase Details
Home Financials for this Owner
Home Financials are based on the most recent Mortgage that was taken out on this home.Purchase Details
Purchase Details
Purchase Details
Purchase Details
Purchase Details
Home Financials for this Owner
Home Financials are based on the most recent Mortgage that was taken out on this home.Similar Homes in Tucson, AZ
Home Values in the Area
Average Home Value in this Area
Purchase History
| Date | Type | Sale Price | Title Company |
|---|---|---|---|
| Warranty Deed | $850,000 | Pioneer Title | |
| Deed | -- | None Listed On Document | |
| Quit Claim Deed | -- | None Listed On Document | |
| Interfamily Deed Transfer | -- | None Available | |
| Warranty Deed | -- | Title Security Agency Of Az | |
| Interfamily Deed Transfer | -- | Title Security Agency Of Az | |
| Interfamily Deed Transfer | -- | Title Security Agency Of Az | |
| Warranty Deed | $180,000 | -- | |
| Joint Tenancy Deed | $45,000 | Chicago Title Insurance Co |
Mortgage History
| Date | Status | Loan Amount | Loan Type |
|---|---|---|---|
| Open | $765,000 | New Conventional | |
| Previous Owner | $33,750 | New Conventional |
Property History
| Date | Event | Price | Change | Sq Ft Price |
|---|---|---|---|---|
| 07/09/2024 07/09/24 | Sold | $850,000 | -2.9% | $322 / Sq Ft |
| 06/17/2024 06/17/24 | Pending | -- | -- | -- |
| 09/05/2023 09/05/23 | For Sale | $875,000 | -- | $332 / Sq Ft |
Tax History Compared to Growth
Tax History
| Year | Tax Paid | Tax Assessment Tax Assessment Total Assessment is a certain percentage of the fair market value that is determined by local assessors to be the total taxable value of land and additions on the property. | Land | Improvement |
|---|---|---|---|---|
| 2024 | $5,241 | $11,970 | -- | -- |
| 2023 | $1,505 | $11,400 | $0 | $0 |
| 2022 | $1,713 | $12,300 | $0 | $0 |
| 2021 | $1,788 | $12,600 | $0 | $0 |
| 2020 | $1,865 | $12,600 | $0 | $0 |
| 2019 | $1,887 | $12,300 | $0 | $0 |
| 2018 | $1,938 | $12,900 | $0 | $0 |
| 2017 | $2,122 | $12,900 | $0 | $0 |
| 2016 | $2,876 | $17,250 | $0 | $0 |
| 2015 | $3,122 | $18,400 | $0 | $0 |
Agents Affiliated with this Home
-
M
Seller's Agent in 2024
Maria Nuno
Long Realty
-
Daisy Ortiz
D
Buyer's Agent in 2024
Daisy Ortiz
Realty One Group Integrity
(520) 461-9640
1 in this area
37 Total Sales
Map
Source: MLS of Southern Arizona
MLS Number: 22319042
APN: 116-27-3940
- 3466 W Foxes Den Dr
- 3509 W Foxes Den Dr
- 3447 W Quail Haven Cir
- 101 S Players Club Dr Unit 11204
- 101 S Players Club Dr Unit 25102
- 101 S Players Club Dr Unit 13103
- 101 S Players Club Dr Unit 11202
- 101 S Players Club Dr Unit 16203
- 101 S Players Club Dr Unit 17202
- 101 S Players Club Dr Unit 22104
- 260 N Resort Hills Place
- 3641 Eagles View Place Unit 5
- 3276 W Tumamoc Dr
- 3206 W Tumamoc Dr Unit 5
- 3033 W Desert Glory Dr
- 3188 W Tumamoc Dr
- 3075 W Placita Sierra Tortuga Unit 6
- 182 N Desert Park Place
- 3003 W Broadway Blvd Unit 146
- 3003 W Broadway Blvd Unit 33
