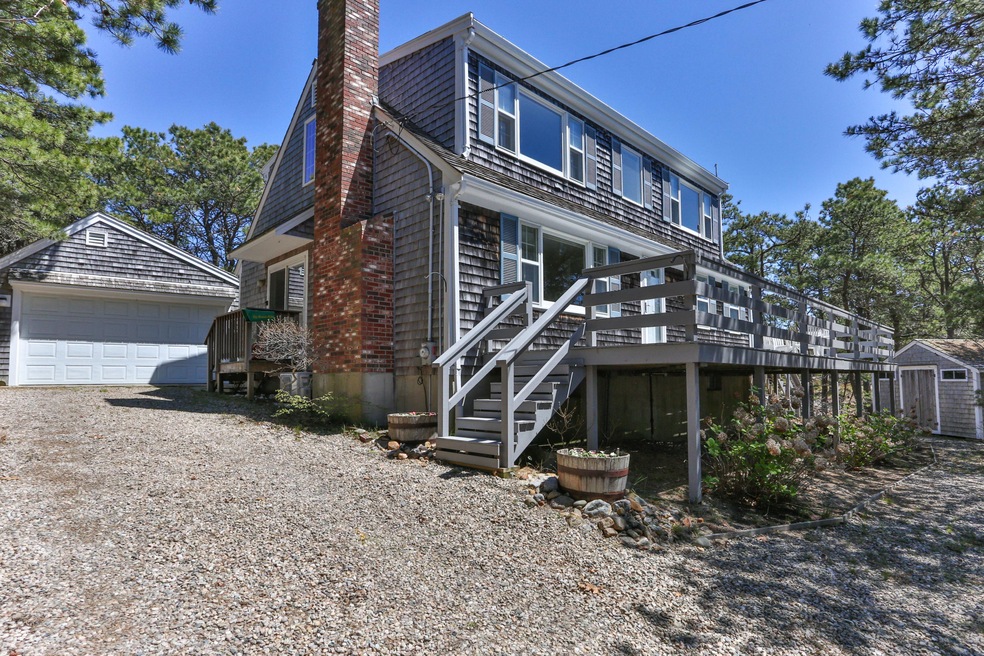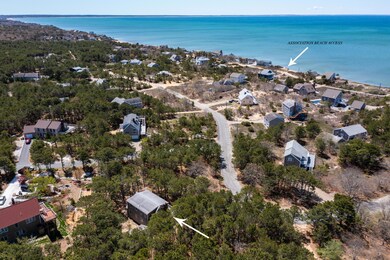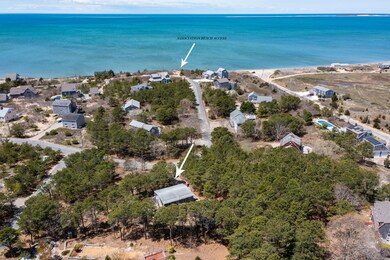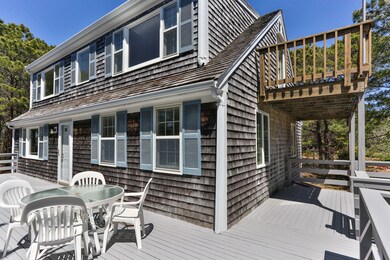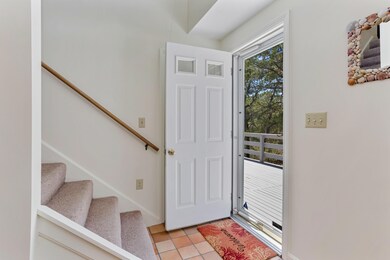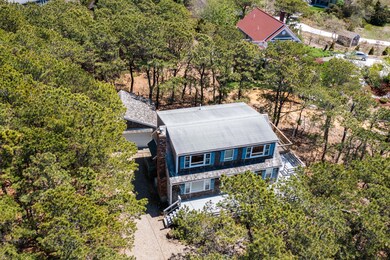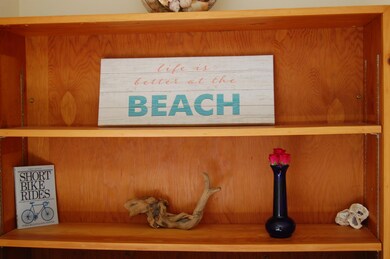
140 Salt Works Rd Eastham, MA 02642
Highlights
- Community Beach Access
- Cape Cod Architecture
- Wooded Lot
- Nauset Regional High School Rated A
- Deck
- Wood Flooring
About This Home
As of April 2025If you agree, life is better at the beach, then perhaps this spacious 4 bedroom, 2 bath home is just what you are looking for. Ready for immediate occupancy, this traditional Cape home is located in the Massasoit Hills Private Beach Association, and there are 2 access points nearby. Natural Gas heats the home, has a gas generator for power outages, gas hot water, hardwood floors, a natural gas fireplace & a gas range plus multiple built in's. There is plenty of storage opportunity with a detached garage, a storage shed for beach toys, gardening tools & deck furniture. plus a wonderful spacious wrap-around deck with an upper balcony. There is a nice full basement with a laundry area and a ductless air conditioning unit on the first floor. The 4 bedroom septic is already inspected as well as the well water and town water is nearby for future hook up. Letter of compliance from Eastham Board of health on-hand. Home is where the seashells are.
Last Agent to Sell the Property
Donna Gemborys
Kinlin Grover Real Estate Listed on: 05/11/2021
Last Buyer's Agent
Barbara Francke
Bayside Realty Consultants
Home Details
Home Type
- Single Family
Est. Annual Taxes
- $7,197
Year Built
- Built in 1976
Lot Details
- 0.56 Acre Lot
- Lot Dimensions are 112 x 200
- Property fronts a private road
- Level Lot
- Wooded Lot
- Yard
HOA Fees
- $21 Monthly HOA Fees
Parking
- 1 Car Garage
- Off-Street Parking
Home Design
- Cape Cod Architecture
- Poured Concrete
- Shingle Roof
- Wood Roof
- Asphalt Roof
- Shingle Siding
- Concrete Perimeter Foundation
Interior Spaces
- 1,778 Sq Ft Home
- 2-Story Property
- Built-In Features
- Gas Fireplace
- Living Room
- Dining Area
Kitchen
- Gas Range
- Microwave
- Dishwasher
Flooring
- Wood
- Vinyl
Bedrooms and Bathrooms
- 4 Bedrooms
- Primary bedroom located on second floor
- Linen Closet
- 2 Full Bathrooms
Laundry
- Laundry Room
- Electric Dryer
- Washer
Basement
- Basement Fills Entire Space Under The House
- Interior Basement Entry
Outdoor Features
- Balcony
- Deck
Utilities
- Cooling System Mounted In Outer Wall Opening
- Hot Water Heating System
- Water Treatment System
- Well
- Gas Water Heater
- Septic Tank
Listing and Financial Details
- Assessor Parcel Number 4190
Community Details
Overview
- Massasoit Hills Subdivision
Recreation
- Community Beach Access
- Beach
Ownership History
Purchase Details
Similar Homes in Eastham, MA
Home Values in the Area
Average Home Value in this Area
Purchase History
| Date | Type | Sale Price | Title Company |
|---|---|---|---|
| Deed | $28,900 | -- |
Mortgage History
| Date | Status | Loan Amount | Loan Type |
|---|---|---|---|
| Open | $945,000 | Purchase Money Mortgage |
Property History
| Date | Event | Price | Change | Sq Ft Price |
|---|---|---|---|---|
| 04/11/2025 04/11/25 | Sold | $1,335,000 | -4.3% | $751 / Sq Ft |
| 03/12/2025 03/12/25 | Pending | -- | -- | -- |
| 03/03/2025 03/03/25 | For Sale | $1,395,000 | +4.5% | $785 / Sq Ft |
| 11/12/2024 11/12/24 | Off Market | $1,335,000 | -- | -- |
| 09/12/2024 09/12/24 | For Sale | $1,395,000 | +26.8% | $785 / Sq Ft |
| 06/30/2021 06/30/21 | Sold | $1,100,000 | +4.3% | $619 / Sq Ft |
| 05/19/2021 05/19/21 | Pending | -- | -- | -- |
| 05/11/2021 05/11/21 | For Sale | $1,055,000 | -- | $593 / Sq Ft |
Tax History Compared to Growth
Tax History
| Year | Tax Paid | Tax Assessment Tax Assessment Total Assessment is a certain percentage of the fair market value that is determined by local assessors to be the total taxable value of land and additions on the property. | Land | Improvement |
|---|---|---|---|---|
| 2025 | $9,469 | $1,228,200 | $786,200 | $442,000 |
| 2024 | $8,402 | $1,198,600 | $763,300 | $435,300 |
| 2023 | $7,826 | $1,080,900 | $706,800 | $374,100 |
| 2022 | $8,106 | $944,700 | $631,000 | $313,700 |
| 2021 | $7,197 | $784,000 | $494,400 | $289,600 |
| 2020 | $6,799 | $779,700 | $504,700 | $275,000 |
| 2019 | $6,248 | $757,300 | $490,000 | $267,300 |
| 2018 | $6,488 | $777,000 | $513,800 | $263,200 |
| 2017 | $6,017 | $761,700 | $503,700 | $258,000 |
| 2016 | $5,710 | $767,500 | $522,300 | $245,200 |
| 2015 | $5,329 | $750,500 | $512,100 | $238,400 |
Agents Affiliated with this Home
-
Barbara Francke

Seller's Agent in 2025
Barbara Francke
Kinlin Grover Compass
(508) 240-2320
11 in this area
45 Total Sales
-
N
Buyer's Agent in 2025
Non Member
Non Member Office
-
D
Seller's Agent in 2021
Donna Gemborys
Kinlin Grover Real Estate
Map
Source: Cape Cod & Islands Association of REALTORS®
MLS Number: 22102487
APN: EAST-000004-000000-000019
- 175 Salt Works Rd
- 340 Salt Works Rd
- 675 N Sunken Meadow Rd
- 5 Hatch Ct
- 15 West Rd
- 1460 Massasoit Rd
- 26 Sandy Meadow Way
- 125 Wamsutta Rd
- 60 Wamsutta Rd
- 140 Harvest Rd
- 210 West Rd Unit M-16
- 210 West Rd Unit E-12
- 160 Toland Dr
- 125 Bay Rd
- 4975 State Hwy Unit A
- 28 Bank St Unit 28
- 28 Bank St
- 16 Bank St
- 30 Bank St Unit 30
- 30 Bank St
