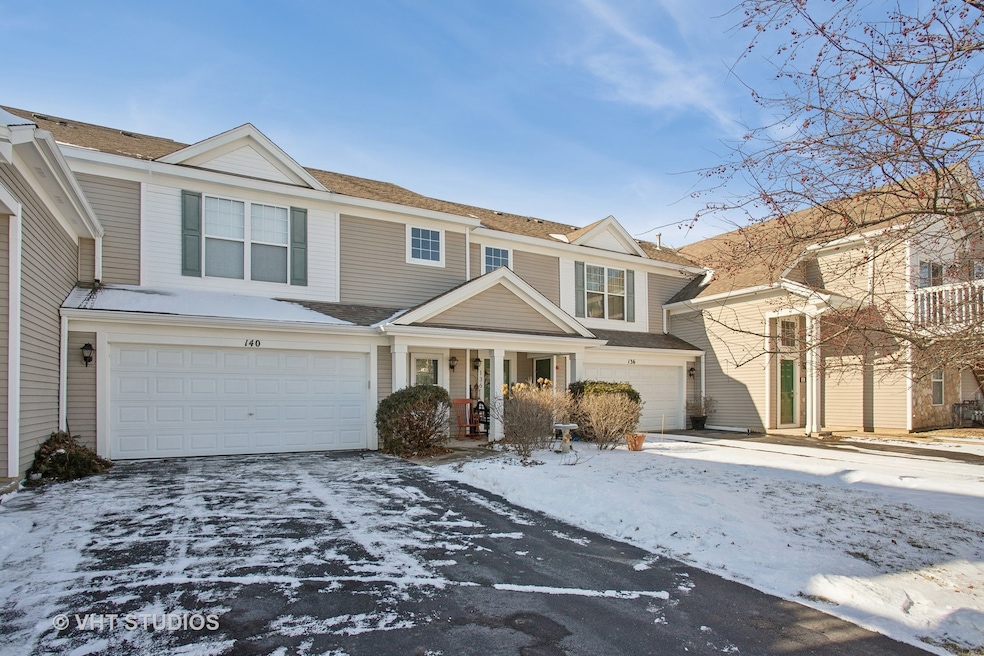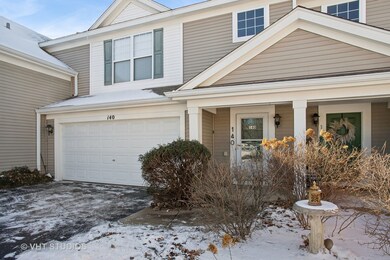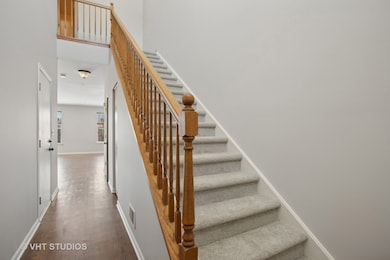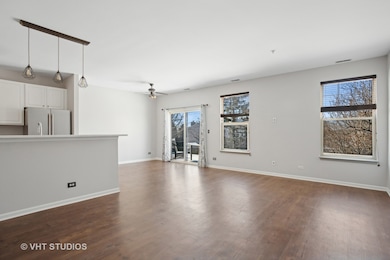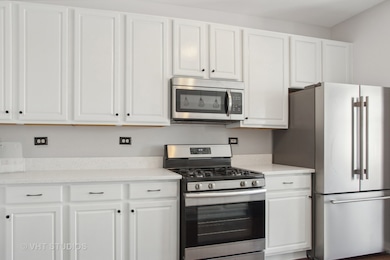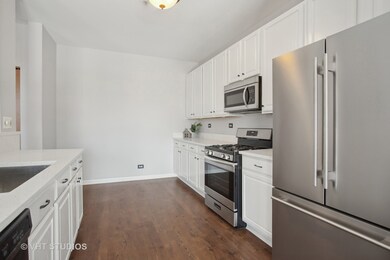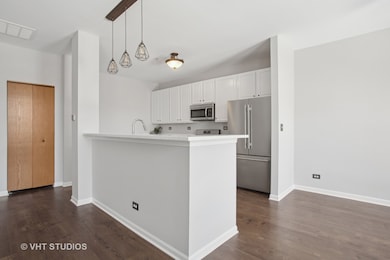
140 Schneider Ct Unit 2 North Aurora, IL 60542
Highlights
- Wood Flooring
- 2 Car Attached Garage
- Living Room
- Business Center
- Patio
- Park
About This Home
As of February 2025This beautiful two-story townhome offers modern upgrades and a spacious layout perfect for comfortable living, and entertaining. Freshly painted with brand new carpeting on second floor and LVP flooring on main level. Two bedrooms and one and a half baths, features 9-foot ceilings on the first floor, creating an open and airy feel. The open kitchen includes a breakfast bar, refinished cabinets, and upgraded appliances, complemented by stylish LVP flooring throughout. The welcoming foyer sets the tone. The master bedroom upstairs, which boasts vaulted ceilings and a large walk-in closet is quiet and restful. Adjacent is a large 2nd bedroom with lots of closet space. Convenience is key, with an upstairs laundry. Back downstairs and a step from kitchen is a seperate dininig area with sliding glass doors through the patio to enjoy a private view, perfect for relaxing or entertaining. The two-car garage, along with a sizable driveway offers ample parking for multiple vehicles. The community offers easy access to nearby amenities, including shopping and business center, and is conveniently located near Highway 88, Butterfield Road, and The Premier outlet mall. Outdoor enthusiasts will appreciate the bike path, picnic area, and scenic Chesterfiled park with walking trails nearby. This townhome combines modern living with convenience and charm in a prime location.
Last Agent to Sell the Property
Coldwell Banker Realty License #475122803 Listed on: 01/24/2025

Last Buyer's Agent
Berkshire Hathaway HomeServices Starck Real Estate License #475205055

Townhouse Details
Home Type
- Townhome
Est. Annual Taxes
- $4,534
Year Built
- Built in 2001 | Remodeled in 2021
HOA Fees
- $249 Monthly HOA Fees
Parking
- 2 Car Attached Garage
- Garage Transmitter
- Garage Door Opener
- Driveway
- Parking Included in Price
Home Design
- Asphalt Roof
- Concrete Perimeter Foundation
Interior Spaces
- 1,344 Sq Ft Home
- 2-Story Property
- Ceiling Fan
- Family Room
- Living Room
- Dining Room
Kitchen
- Range
- Microwave
- Dishwasher
Flooring
- Wood
- Carpet
- Laminate
Bedrooms and Bathrooms
- 2 Bedrooms
- 2 Potential Bedrooms
Laundry
- Laundry Room
- Dryer
- Washer
Home Security
Outdoor Features
- Patio
Schools
- Schneider Elementary School
- Herget Middle School
- West Aurora High School
Utilities
- Forced Air Heating and Cooling System
- Heating System Uses Natural Gas
- 100 Amp Service
- Cable TV Available
Listing and Financial Details
- Homeowner Tax Exemptions
Community Details
Overview
- Association fees include insurance, exterior maintenance, lawn care, snow removal
- 6 Units
- Chesterfield HOA, Phone Number (630) 554-6900
- Chesterfield Subdivision, Carlton Floorplan
- Property managed by Chesterfield Homeowners Association
Amenities
- Common Area
- Business Center
Recreation
- Park
Pet Policy
- Pets up to 100 lbs
- Dogs and Cats Allowed
Security
- Resident Manager or Management On Site
- Storm Screens
Ownership History
Purchase Details
Home Financials for this Owner
Home Financials are based on the most recent Mortgage that was taken out on this home.Purchase Details
Home Financials for this Owner
Home Financials are based on the most recent Mortgage that was taken out on this home.Purchase Details
Home Financials for this Owner
Home Financials are based on the most recent Mortgage that was taken out on this home.Similar Homes in North Aurora, IL
Home Values in the Area
Average Home Value in this Area
Purchase History
| Date | Type | Sale Price | Title Company |
|---|---|---|---|
| Warranty Deed | $285,000 | None Listed On Document | |
| Warranty Deed | $177,500 | Chicago Title Insurance Co | |
| Warranty Deed | $155,500 | Chicago Title Insurance Co |
Mortgage History
| Date | Status | Loan Amount | Loan Type |
|---|---|---|---|
| Open | $270,750 | New Conventional | |
| Previous Owner | $168,625 | Purchase Money Mortgage | |
| Previous Owner | $140,000 | Unknown | |
| Previous Owner | $10,000 | Unknown | |
| Previous Owner | $147,350 | No Value Available |
Property History
| Date | Event | Price | Change | Sq Ft Price |
|---|---|---|---|---|
| 02/28/2025 02/28/25 | Sold | $285,000 | +3.6% | $212 / Sq Ft |
| 01/29/2025 01/29/25 | Pending | -- | -- | -- |
| 01/24/2025 01/24/25 | For Sale | $275,000 | -- | $205 / Sq Ft |
Tax History Compared to Growth
Tax History
| Year | Tax Paid | Tax Assessment Tax Assessment Total Assessment is a certain percentage of the fair market value that is determined by local assessors to be the total taxable value of land and additions on the property. | Land | Improvement |
|---|---|---|---|---|
| 2024 | $4,758 | $70,512 | $7,184 | $63,328 |
| 2023 | $4,534 | $63,002 | $6,419 | $56,583 |
| 2022 | $4,314 | $57,484 | $5,857 | $51,627 |
| 2021 | $4,104 | $53,518 | $5,453 | $48,065 |
| 2020 | $4,763 | $60,135 | $5,065 | $55,070 |
| 2019 | $4,599 | $55,717 | $4,693 | $51,024 |
| 2018 | $4,346 | $51,409 | $4,341 | $47,068 |
| 2017 | $4,338 | $50,055 | $5,427 | $44,628 |
| 2016 | $4,183 | $47,192 | $4,652 | $42,540 |
| 2015 | -- | $44,464 | $4,352 | $40,112 |
| 2014 | -- | $41,050 | $4,186 | $36,864 |
| 2013 | -- | $43,261 | $4,126 | $39,135 |
Agents Affiliated with this Home
-

Seller's Agent in 2025
Pete Rodriguez
Coldwell Banker Realty
(630) 886-6397
2 in this area
133 Total Sales
-

Buyer's Agent in 2025
Lio Gutierrez
Berkshire Hathaway HomeServices Starck Real Estate
(630) 723-1616
1 in this area
29 Total Sales
-

Buyer Co-Listing Agent in 2025
Lionel Gutierrez
Berkshire Hathaway HomeServices Starck Real Estate
(312) 735-9884
1 in this area
54 Total Sales
Map
Source: Midwest Real Estate Data (MRED)
MLS Number: 12263635
APN: 15-03-279-046
- 20 Oak Creek Ct
- 606 Holly Ct
- 313 Carrie Ct
- 122 E State St
- 302 Dee Rd
- 168 Woodland Cir Unit 31
- 1581 Kenmore Ave
- 521 Hammer Ln
- 661 Bluebonnett Dr
- 925 Darwin St
- 927 Darwin St
- 660 Dewig Ct
- 1521 Saddle Ln
- 1750 N Marywood Ave Unit 603
- 615 Camellia Ave
- 238 Sussex Ln
- 1826 N Farnsworth Ave
- 21 S Adams St
- 1716 N Marywood Ave
- 12 N Lincolnway
