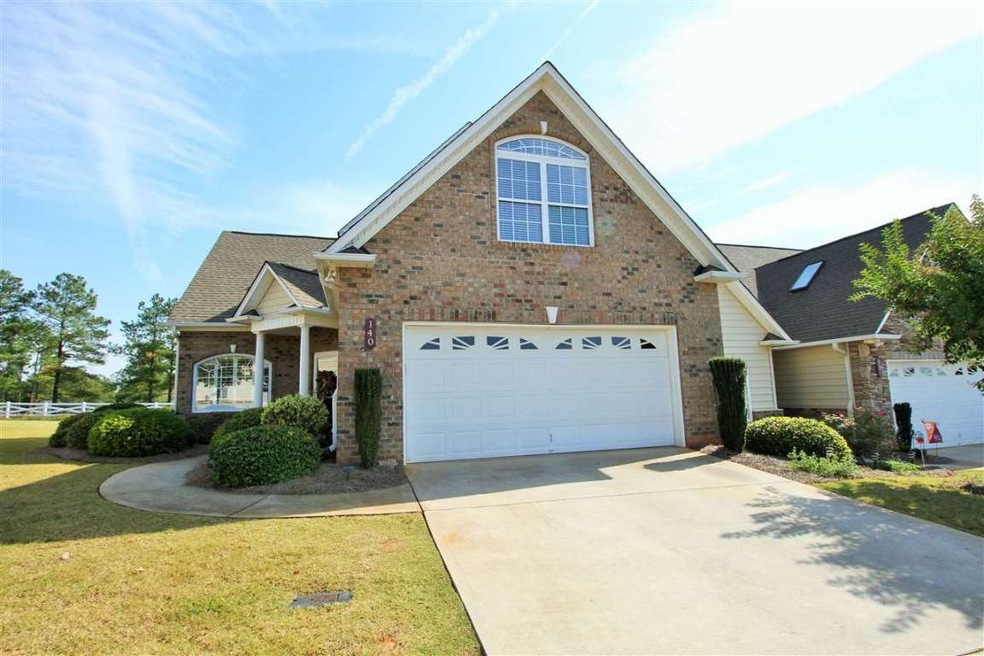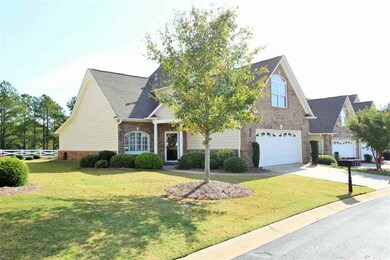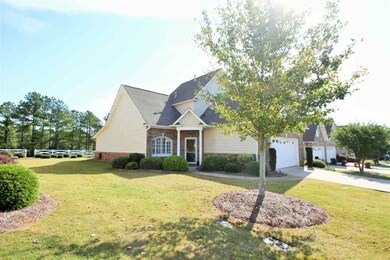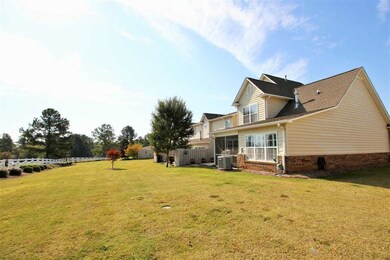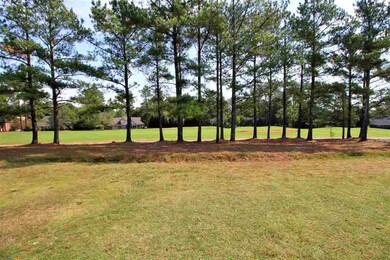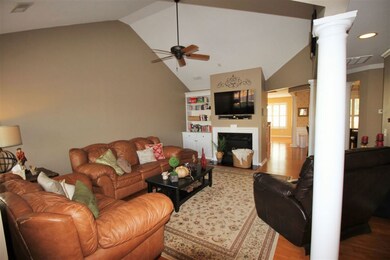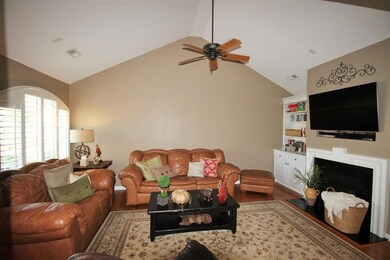
140 Shipyard Cir Unit 5A Anderson, SC 29621
Highlights
- On Golf Course
- Gated Community
- Cathedral Ceiling
- Midway Elementary School Rated A
- Clubhouse
- Traditional Architecture
About This Home
As of October 2020Come home to this beautiful 3 bedroom 2 and a half bathroom oasis with low maintenance living in a gated community overlooking the 8th fairway at Cobbs Glenn. Conveniently located close to I-85 and AnMed, this well kept home features a living room with vaulted ceiling and gas log fireplace, a kitchen with warm wood cabinetry, silestone counter tops, and a breakfast bar. The adjacent dining area is bright and beautiful with chair molding and trim. A main level master suite, also with a tray ceiling, is located at the rear of the home for privacy and has a large walk-in closet, his and her vanities and a large bath tub and separate shower. A second and third bedroom along with a bonus living area are located upstairs with disappearing attic stairs with ample storage. A light filled screened patio with views over the backyard towards the tree line and a two car garage really sets this town home apart from the rest. This home is move in ready! Call Lance today!
Last Agent to Sell the Property
Western Upstate Keller William License #88668 Listed on: 10/23/2015

Last Buyer's Agent
Hannah Morgan
Real Estate by Ria License #91872
Townhouse Details
Home Type
- Townhome
Est. Annual Taxes
- $1,035
Year Built
- Built in 2006
HOA Fees
- $145 Monthly HOA Fees
Parking
- 2 Car Attached Garage
- Garage Door Opener
- Driveway
Home Design
- Traditional Architecture
- Brick Exterior Construction
- Slab Foundation
- Vinyl Siding
Interior Spaces
- 2,432 Sq Ft Home
- 2-Story Property
- Tray Ceiling
- Smooth Ceilings
- Cathedral Ceiling
- Ceiling Fan
- Gas Log Fireplace
- Insulated Windows
- Blinds
- Separate Formal Living Room
- Dining Room
- Bonus Room
- Pull Down Stairs to Attic
- Laundry Room
Kitchen
- Breakfast Room
- Dishwasher
- Solid Surface Countertops
Flooring
- Carpet
- Ceramic Tile
- Vinyl
Bedrooms and Bathrooms
- 3 Bedrooms
- Main Floor Bedroom
- Primary bedroom located on second floor
- Walk-In Closet
- Bathroom on Main Level
- Dual Sinks
- Garden Bath
- Separate Shower
Outdoor Features
- Screened Patio
- Porch
Schools
- Midway Elementary School
- Glenview Middle School
- Tl Hanna High School
Utilities
- Cooling Available
- Heating System Uses Natural Gas
- Underground Utilities
- Phone Available
- Cable TV Available
Additional Features
- Low Threshold Shower
- On Golf Course
- Outside City Limits
Listing and Financial Details
- Assessor Parcel Number 173-05-01-020
Community Details
Overview
- Association fees include ground maintenance, street lights, security
- Willow Haven At Cobbs Glen Subdivision
Recreation
- Golf Course Community
- Tennis Courts
- Community Pool
Pet Policy
- Pets Allowed
Additional Features
- Clubhouse
- Gated Community
Ownership History
Purchase Details
Home Financials for this Owner
Home Financials are based on the most recent Mortgage that was taken out on this home.Purchase Details
Home Financials for this Owner
Home Financials are based on the most recent Mortgage that was taken out on this home.Purchase Details
Home Financials for this Owner
Home Financials are based on the most recent Mortgage that was taken out on this home.Purchase Details
Home Financials for this Owner
Home Financials are based on the most recent Mortgage that was taken out on this home.Similar Homes in Anderson, SC
Home Values in the Area
Average Home Value in this Area
Purchase History
| Date | Type | Sale Price | Title Company |
|---|---|---|---|
| Deed | $237,000 | None Available | |
| Deed | -- | Attorney | |
| Deed | $168,500 | -- | |
| Deed | $140,000 | -- |
Mortgage History
| Date | Status | Loan Amount | Loan Type |
|---|---|---|---|
| Previous Owner | $164,900 | New Conventional | |
| Previous Owner | $161,600 | New Conventional | |
| Previous Owner | $110,000 | New Conventional | |
| Previous Owner | $75,000 | New Conventional | |
| Previous Owner | $165,447 | FHA | |
| Previous Owner | $136,451 | FHA | |
| Previous Owner | $85,000 | Credit Line Revolving |
Property History
| Date | Event | Price | Change | Sq Ft Price |
|---|---|---|---|---|
| 10/16/2020 10/16/20 | Sold | $237,000 | -1.3% | $97 / Sq Ft |
| 08/25/2020 08/25/20 | Pending | -- | -- | -- |
| 08/05/2020 08/05/20 | For Sale | $240,000 | +29.7% | $99 / Sq Ft |
| 03/24/2016 03/24/16 | Sold | $185,000 | -7.5% | $76 / Sq Ft |
| 02/18/2016 02/18/16 | Pending | -- | -- | -- |
| 10/23/2015 10/23/15 | For Sale | $199,900 | -- | $82 / Sq Ft |
Tax History Compared to Growth
Tax History
| Year | Tax Paid | Tax Assessment Tax Assessment Total Assessment is a certain percentage of the fair market value that is determined by local assessors to be the total taxable value of land and additions on the property. | Land | Improvement |
|---|---|---|---|---|
| 2024 | $1,035 | $12,570 | $1,500 | $11,070 |
| 2023 | $1,035 | $12,570 | $1,500 | $11,070 |
| 2022 | $1,034 | $12,570 | $1,500 | $11,070 |
| 2021 | $891 | $9,490 | $800 | $8,690 |
| 2020 | $905 | $7,390 | $800 | $6,590 |
| 2019 | $905 | $7,390 | $800 | $6,590 |
| 2018 | $921 | $7,390 | $800 | $6,590 |
| 2017 | -- | $11,080 | $1,200 | $9,880 |
| 2016 | $845 | $6,720 | $800 | $5,920 |
| 2015 | $864 | $8,280 | $1,200 | $7,080 |
| 2014 | $2,618 | $8,280 | $1,200 | $7,080 |
Agents Affiliated with this Home
-

Seller's Agent in 2020
Matt Hydrick
Real Estate by Ria
(864) 505-1925
136 in this area
192 Total Sales
-

Seller Co-Listing Agent in 2020
Ria Hydrick
Real Estate by Ria
(864) 940-7824
104 in this area
150 Total Sales
-
B
Buyer's Agent in 2020
Bill Forrest
BHHS C Dan Joyner - Anderson
(864) 226-8100
53 in this area
77 Total Sales
-

Seller's Agent in 2016
Lance Easton
Western Upstate Keller William
(864) 303-8787
14 in this area
38 Total Sales
-
H
Buyer's Agent in 2016
Hannah Morgan
Real Estate by Ria
Map
Source: Western Upstate Multiple Listing Service
MLS Number: 20170344
APN: 173-05-01-020
- 127 Shipyard Cir
- 107 Coosa Ln
- 1314 Cobbs Glen Dr
- 207 Green Chase W
- 2701 Cobbs Way
- 513 Quail Hollow Rd
- 124 Mediterranean Ave
- 2402 Warriors Path
- 100 Golden Eagle Ln
- 128 Golden Eagle Ln
- 27 Ravencrest Dr
- 114 Trudy Ln
- 115 Trudy Ln
- 137 Golden Eagle Ln
- 2709 Midway Rd
- 217 Andalusian Trail
- 1122 Cox Rd
- 3136 Midway Rd
- 3138 Midway Rd
- 3140 Midway Rd
