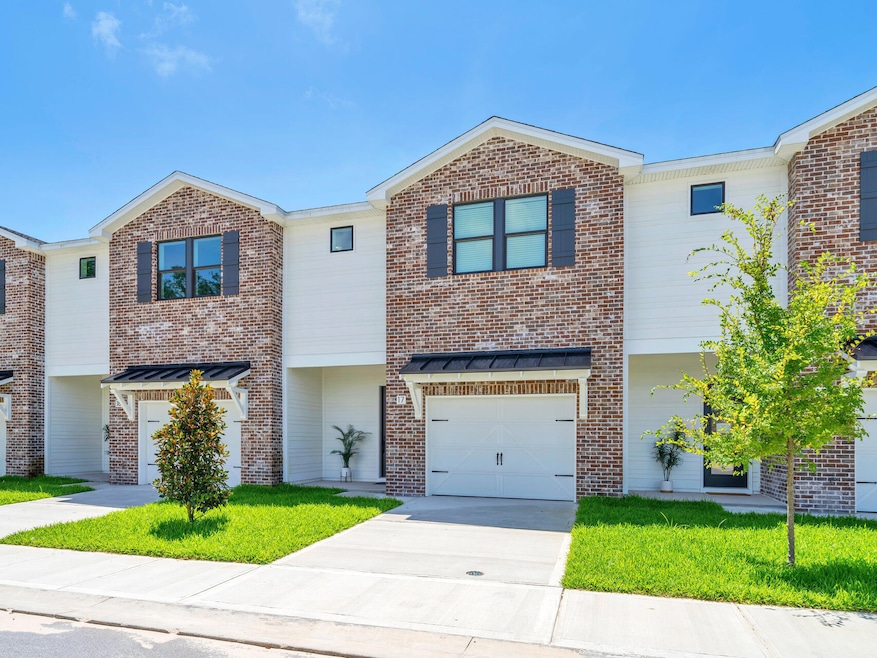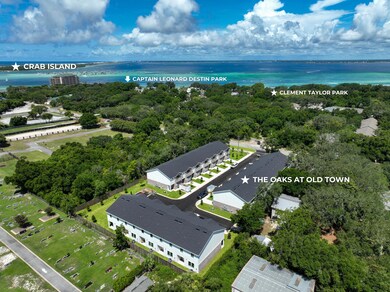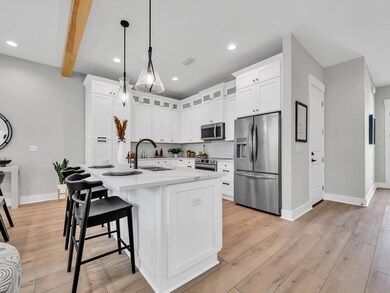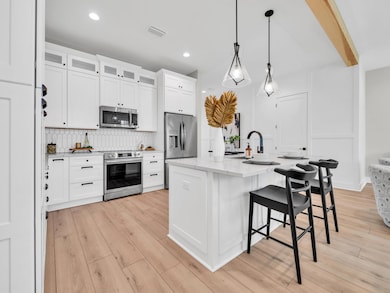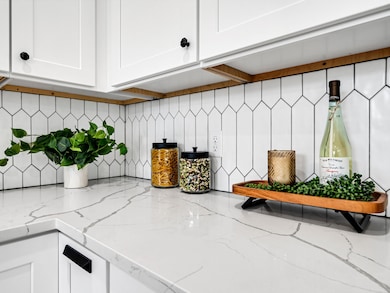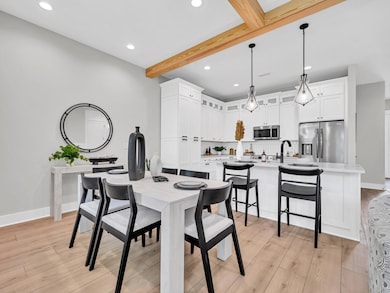
140 Sibert Ave Unit 16 Destin, FL 32541
Estimated payment $3,109/month
Highlights
- Traditional Architecture
- Covered patio or porch
- Walk-In Pantry
- Destin Elementary School Rated A-
- Beamed Ceilings
- 1 Car Attached Garage
About This Home
Welcome to The Oaks, a charming neighborhood nestled in the heart of Destin, FL. Perfectly positioned near the picturesque Destin Harbor, The Oaks offers unparalleled access to two of Destin's hidden gems: Captain Leonard Destin Park and Clement Taylor Park. These serene bayfront parks provide a tranquil retreat with stunning waterfront views, lush greenery, and recreational activities just steps from your front door. The townhomes at The Oaks boast an expansive 1,962 square foot floor plan, thoughtfully designed with 3 spacious bedrooms and 2 1⁄2 luxurious baths. Each home is meticulously crafted with high-end finishes and modern amenities, including: Double Stacked Kitchen Cabinets, Calacatta Laza Quartz Countertops Throughout, Large Kitchen Island with Breakfast Bar, Picket Style and Brick Pattern Backsplashes in Kitchen, Designer Lighting and Faucets, Craftsman Style Casings on All Windows and Doors, Board and Batten Accent Walls, Stained Beamed Ceilings in Living and Dining Rooms, Luxury Vinyl Planking Throughout, 8 ft. Interior Doors, Impact Resistant Windows and Doors, Flex Space in Master Suite, Fully Landscaped Yard with Sprinkler System, Oversized Garage. Discover the perfect blend of coastal living and modern luxury at The Oaks, where every detail is designed to enhance your lifestyle. Experience the best of Destin with easy access to natural beauty, recreation, and a vibrant community. Welcome home to The Oaks.
Property Details
Home Type
- Multi-Family
Est. Annual Taxes
- $319
Year Built
- Built in 2024
Lot Details
- Partially Fenced Property
- Level Lot
- Sprinkler System
- Cleared Lot
- Lawn Pump
HOA Fees
- $100 Monthly HOA Fees
Parking
- 1 Car Attached Garage
- Automatic Garage Door Opener
Home Design
- Traditional Architecture
- Property Attached
- Slab Foundation
- Frame Construction
- Dimensional Roof
- Ridge Vents on the Roof
- Vinyl Trim
- Brick Front
- Cement Board or Planked
Interior Spaces
- 1,962 Sq Ft Home
- 2-Story Property
- Beamed Ceilings
- Ceiling Fan
- Recessed Lighting
- Double Pane Windows
- Insulated Doors
- Living Room
- Dining Area
- Fire and Smoke Detector
Kitchen
- Breakfast Bar
- Walk-In Pantry
- Cooktop
- Microwave
- Ice Maker
- Dishwasher
- Kitchen Island
- Disposal
Bedrooms and Bathrooms
- 3 Bedrooms
- En-Suite Primary Bedroom
- Dual Vanity Sinks in Primary Bathroom
- Primary Bathroom includes a Walk-In Shower
Laundry
- Laundry Room
- Exterior Washer Dryer Hookup
Eco-Friendly Details
- Energy-Efficient Doors
Outdoor Features
- Covered patio or porch
- Rain Gutters
Schools
- Destin Elementary And Middle School
- Fort Walton Beach High School
Utilities
- Central Air
- Air Source Heat Pump
- Underground Utilities
- Water Tap Fee Is Paid
Listing and Financial Details
- Assessor Parcel Number 00-2S-22-0417-0000-0090
Community Details
Overview
- Association fees include accounting, insurance, management
- The Oaks At Old Town Subdivision
- The community has rules related to covenants
Pet Policy
- Pets Allowed
Map
Home Values in the Area
Average Home Value in this Area
Tax History
| Year | Tax Paid | Tax Assessment Tax Assessment Total Assessment is a certain percentage of the fair market value that is determined by local assessors to be the total taxable value of land and additions on the property. | Land | Improvement |
|---|---|---|---|---|
| 2024 | $319 | $37,000 | $37,000 | -- |
| 2023 | $319 | $26,692 | $26,692 | $0 |
| 2022 | $322 | $26,692 | $26,692 | $0 |
| 2021 | $331 | $26,692 | $26,692 | $0 |
Property History
| Date | Event | Price | Change | Sq Ft Price |
|---|---|---|---|---|
| 06/01/2025 06/01/25 | For Sale | $540,000 | 0.0% | $275 / Sq Ft |
| 11/29/2024 11/29/24 | Off Market | $540,000 | -- | -- |
| 07/16/2024 07/16/24 | For Sale | $540,000 | -- | $275 / Sq Ft |
Similar Homes in Destin, FL
Source: Emerald Coast Association of REALTORS®
MLS Number: 954740
APN: 00-2S-22-0417-0000-0090
- 140 Sibert Ave Unit 3
- 140 Sibert Ave Unit 1
- 130 Calhoun Ave
- 103 Forest St
- 283 Stahlman Ave
- 287 Stahlman Ave
- 151 Calhoun Ave Unit 301
- 301 Summit Dr
- 292 Stahlman Ave
- 10 Harbor Blvd Unit W123
- 10 Harbor Blvd Unit 203
- 10 Harbor Blvd Unit 1106
- 10 Harbor Blvd Unit GV25
- 10 Harbor Blvd Unit 803
- 10 Harbor Blvd Unit 705
- 10 Harbor Blvd Unit 409
- 10 Harbor Blvd Unit W1025
- 10 Harbor Blvd Unit 306
- 10 Harbor Blvd Unit W324
- 10 Harbor Blvd Unit W1021
- 419 Primrose Cir
- 304 Kelly St
- 485 Kelly St
- 705 Winton Ct
- 240 Gulf Shore Dr Unit 632
- 551 Juanita Ave
- 32 Gulf Breeze Ct
- 518 Sibert Ave
- 175 Durango Rd Unit 12
- 536 Benning Dr
- 627 Sea View Dr
- 700 Vintage Cir
- 610 5th St
- 662 Harbor Blvd Unit 350
- 100 Beach Dr Unit 12
- 100 Beach Dr Unit 9
- 605 3rd St
- 237 Bent Arrow Dr
- 710 Legion Dr
- 724 Harbor Blvd Unit 201
