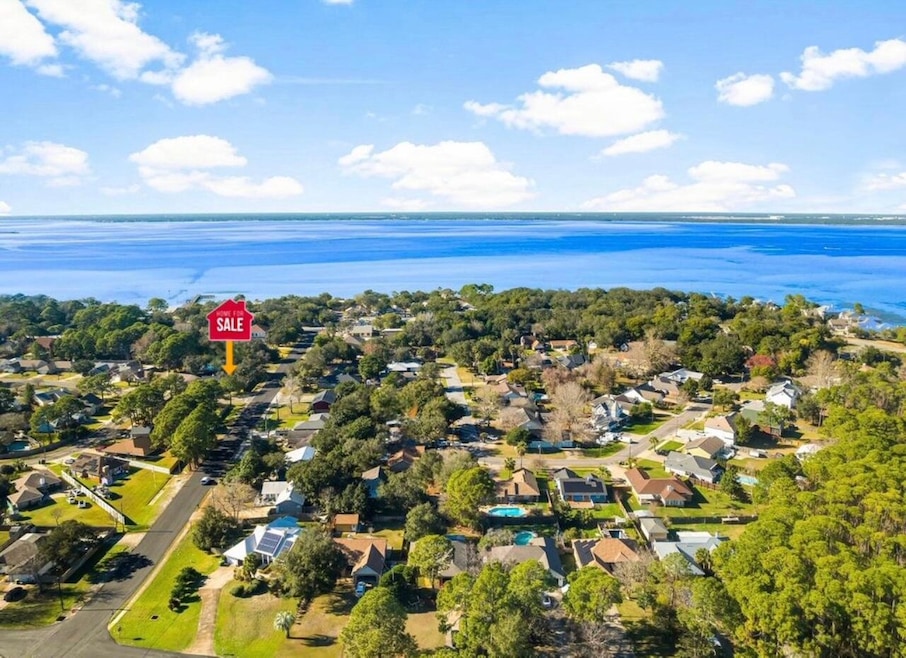700 Vintage Cir Destin, FL 32541
Highlights
- Popular Property
- Deck
- Cathedral Ceiling
- Destin Elementary School Rated A-
- Newly Painted Property
- Ranch Style House
About This Home
For Rent Long Term available July 30, 2025. Destin Home 1/2 Mile to Joe's Bayou. Fully renovated 3BR 2BA home on corner lot, boat parking, offering modern upgrades and enhancements that provide comfort, style, and convenience. Many upgrades. Outdoors, enjoy a new deck, horizontal privacy fence, fire pit and landscaped yard with a new sprinkler system. Convenient side parking accommodates boats, jet skis. Located just 2 minutes from Schools, Daycare, Churches, Joe's Bayou Boat Ramp, Destin Mattie Kelly Nature Walk, Crab Island and Harbor walk—perfect for boating enthusiasts and nature lovers. Call 850-533-7885
Listing Agent
Waves of the Emerald Coast Realty LLC License #3475596 Listed on: 05/03/2025
Home Details
Home Type
- Single Family
Est. Annual Taxes
- $3,898
Year Built
- Built in 1987
Lot Details
- 10,454 Sq Ft Lot
- Lot Dimensions are 72x135x127x90
- Back Yard Fenced
- Corner Lot
- Sprinkler System
- Lawn Pump
- Property is zoned City, Resid Single Family
Parking
- 2 Car Garage
- Oversized Parking
- Automatic Garage Door Opener
- Guest Parking
Home Design
- Ranch Style House
- Newly Painted Property
- Slab Foundation
- Frame Construction
- Shingle Roof
- Vinyl Siding
- Vinyl Trim
Interior Spaces
- 1,548 Sq Ft Home
- Cathedral Ceiling
- Ceiling Fan
- Skylights
- Fireplace
- Double Pane Windows
- Window Treatments
- Bay Window
- Living Room
Kitchen
- Breakfast Bar
- Walk-In Pantry
- Electric Oven or Range
- Self-Cleaning Oven
- Microwave
- Ice Maker
- Dishwasher
- Disposal
Flooring
- Laminate
- Tile
Bedrooms and Bathrooms
- 3 Bedrooms
- 2 Full Bathrooms
- Dual Vanity Sinks in Primary Bathroom
Laundry
- Dryer
- Washer
Home Security
- Home Security System
- Storm Windows
- Storm Doors
- Fire and Smoke Detector
Outdoor Features
- Deck
- Patio
- Rain Gutters
- Porch
Schools
- Destin Elementary And Middle School
- Destin High School
Utilities
- Central Heating and Cooling System
- Electric Water Heater
Community Details
- Heritage Run S/D Subdivision
Listing and Financial Details
- 12 Month Lease Term
- Assessor Parcel Number 00-2S-22-1137-000C-0310
Map
Source: Emerald Coast Association of REALTORS®
MLS Number: 975462
APN: 00-2S-22-1137-000C-0310
- 518 Sibert Ave
- 605 3rd St
- 536 Benning Dr
- 610 5th St
- 705 Winton Ct
- 485 Kelly St
- 551 Juanita Ave
- 302 Stahlman Ave
- 419 Primrose Cir
- 408 Ridge Wood Cir
- 504 Main St
- 710 Legion Dr
- 237 Bent Arrow Dr
- 3861 Indian Trail Unit 101
- 100 Beach Dr Unit 12
- 100 Beach Dr Unit 9
- 3848 Mesa Rd
- 846 Cannon Ln
- 662 Harbor Blvd Unit 350
- 724 Harbor Blvd Unit 201







