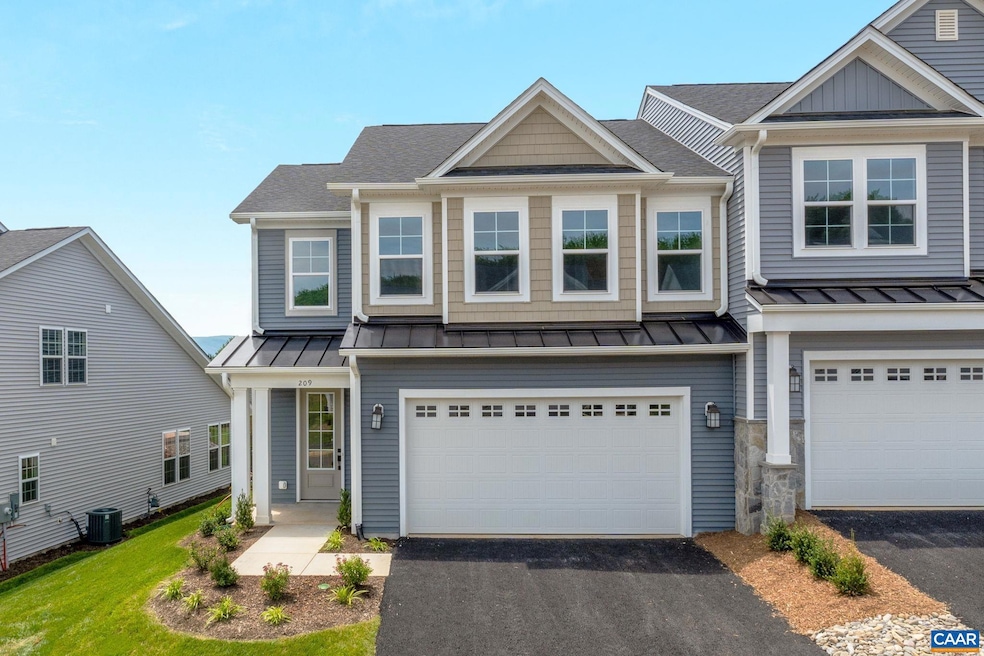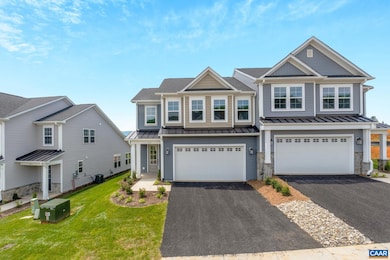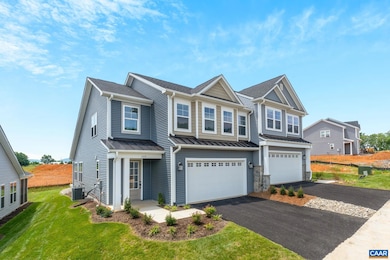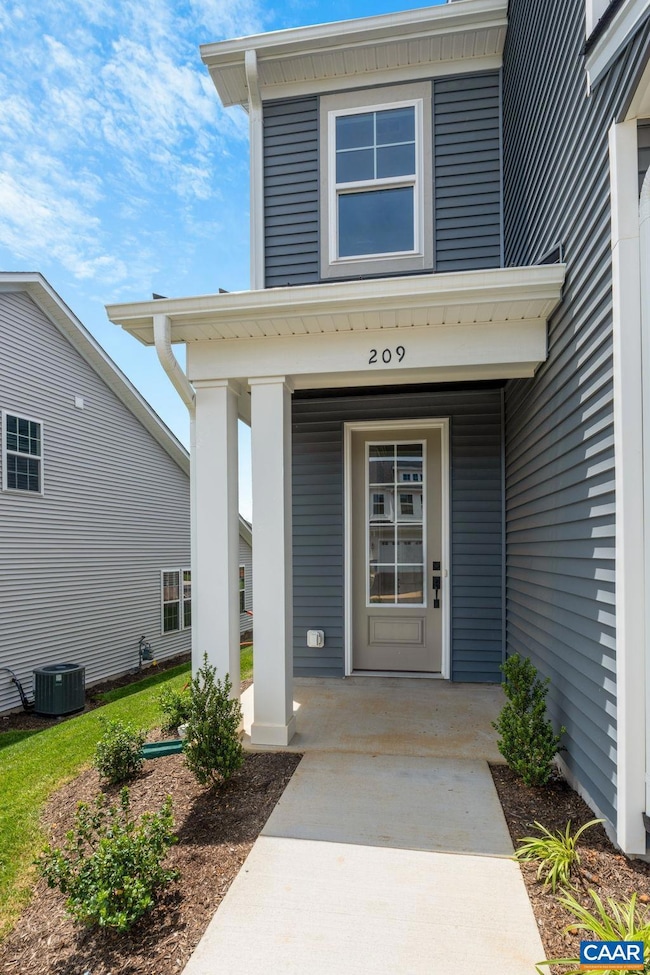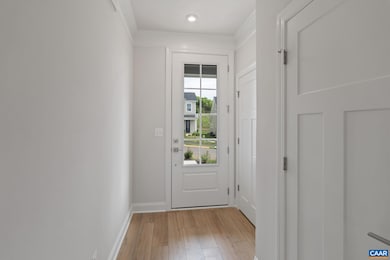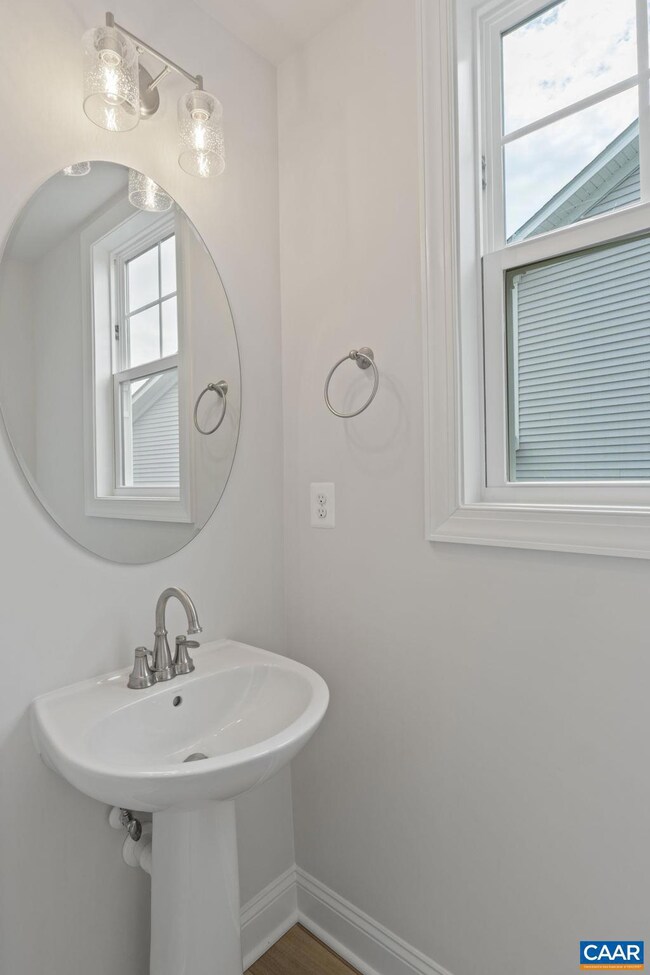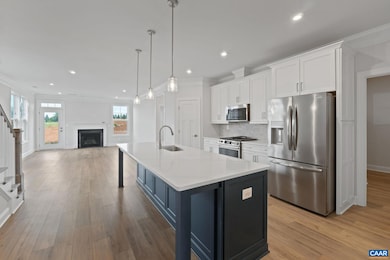140 Springdale Rd Waynesboro, VA 22980
Estimated payment $2,437/month
Highlights
- New Construction
- Main Floor Bedroom
- Home Office
- Craftsman Architecture
- Loft
- Laundry Room
About This Home
The Bayberry is a to-be-built home in Creekwood Village, a new neighborhood conveniently located near I-64, shopping, and everyday essentials. This home is not yet under construction, which gives buyers the opportunity to choose structural options and interior finishes. The estimated build time is 6 to 8 months. The main level includes an open layout with 9-foot ceilings, a spacious kitchen island, and a bright family room. The primary bedroom is on the main floor and set apart for privacy. A stepless-entry two-car garage connects to the laundry area, and wider hallways offer more space throughout the main level. Upstairs, the loft offers a flexible area for relaxing, working, or hosting guests. Two more bedrooms with walk-in closets, a shared bath, and a small pocket office provide even more room to spread out. Photos are of a similar home and may show upgrades not included in the base price.,Granite Counter,Quartz Counter,White Cabinets,Wood Cabinets
Listing Agent
(434) 466-4100 lemonak@stanleymartin.com NEST REALTY GROUP License #0225211884[4531] Listed on: 11/04/2025

Co-Listing Agent
(434) 242-6000 nick.becker@greenwoodhomes.com NEST REALTY GROUP License #0225269841[110872]
Townhouse Details
Home Type
- Townhome
Est. Annual Taxes
- $3,079
Year Built
- New Construction
Lot Details
- 4,356 Sq Ft Lot
- Landscaped
HOA Fees
- $68 Monthly HOA Fees
Home Design
- Craftsman Architecture
- Farmhouse Style Home
- Slab Foundation
- Spray Foam Insulation
- Blown-In Insulation
- Architectural Shingle Roof
- Composition Roof
- Stone Siding
- Vinyl Siding
- Passive Radon Mitigation
- Low Volatile Organic Compounds (VOC) Products or Finishes
- Concrete Perimeter Foundation
Interior Spaces
- 2,222 Sq Ft Home
- Property has 2 Levels
- Ceiling height of 9 feet or more
- Low Emissivity Windows
- Window Screens
- Entrance Foyer
- Family Room
- Dining Room
- Home Office
- Loft
- Utility Room
Flooring
- Carpet
- Ceramic Tile
Bedrooms and Bathrooms
- En-Suite Bathroom
- 2.5 Bathrooms
Laundry
- Laundry Room
- Washer and Dryer Hookup
Home Security
Eco-Friendly Details
- Energy-Efficient Construction
- Energy-Efficient HVAC
Schools
- Waynesboro High School
Utilities
- Central Air
- Programmable Thermostat
- Underground Utilities
Community Details
Overview
- Association fees include common area maintenance, management, snow removal, lawn maintenance
- The Bayberry Villa On Slab Elevation A Community
Security
- Carbon Monoxide Detectors
- Fire and Smoke Detector
Map
Home Values in the Area
Average Home Value in this Area
Property History
| Date | Event | Price | List to Sale | Price per Sq Ft |
|---|---|---|---|---|
| 11/04/2025 11/04/25 | For Sale | $399,900 | -- | $180 / Sq Ft |
Source: Bright MLS
MLS Number: 670735
- The Bayberry Plan at Creekwood Village - Villas
- The Chestnut Plan at Creekwood Village - Single Family
- The Aspen Plan at Creekwood Village - Single Family
- 71 Sunbird Ln
- 65 Springdale Rd
- 62A Springdale Rd
- 62B Springdale Rd
- 305 Sunbird Ln
- 145 Sunbird Ln
- 79 Springdale Rd
- 144 Sunbird Ln
- 244 Ridgeline Dr
- 213 Sunbird Ln
- 129 Springdale Rd
- 208 Sunbird Ln
- 128 Springdale Rd
- 1750 Rosser Ave Unit 141A BRANDON LADD CI
- 1750 Rosser Ave Unit 44 BRANDON LADD CIRC
- 1750 Rosser Ave Unit 144A Brandon Ladd Ci
- 1750 Rosser Ave
- 357 Windigrove Dr
- 86 Summercrest Ave
- 651 Town Center Dr
- 2013 Mosley St
- 1500 Mulberry St Unit B
- 520 Pine Ave Unit 1
- 440 Market Ave
- 440 Market Ave
- 397 Mule Academy Rd Unit 210
- 397 Mule Academy Rd Unit 107
- 397 Mule Academy Rd
- 901 4th St
- 1013 B St
- 1025 Frye St
- 80 Goose Point Ln
- 22 Farmside St
