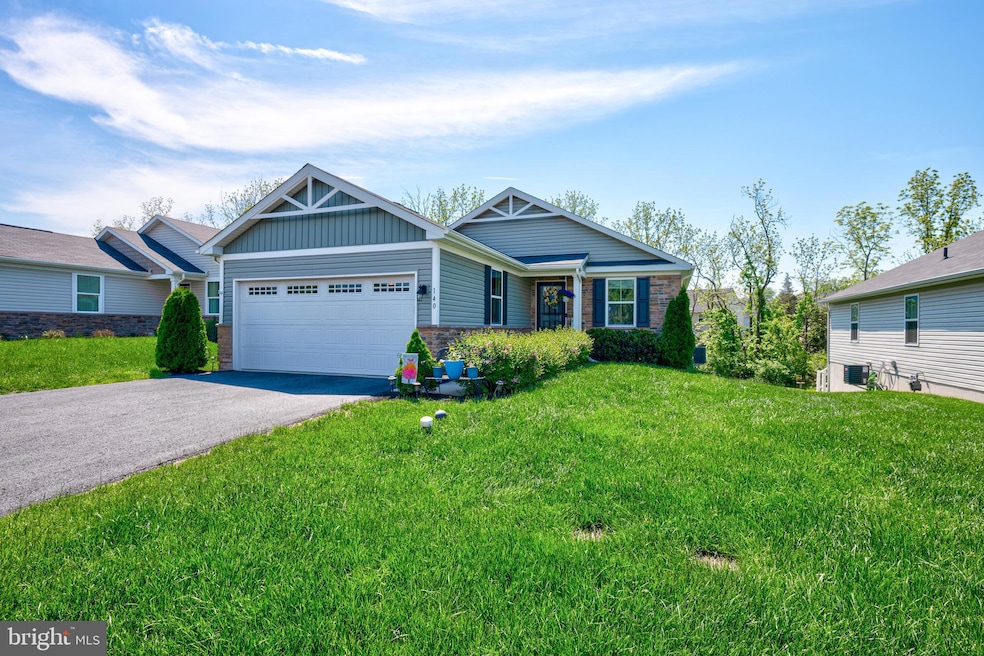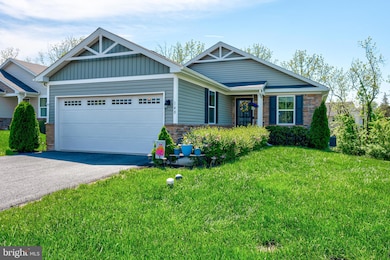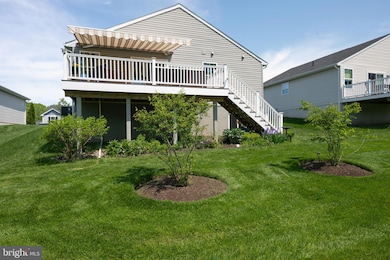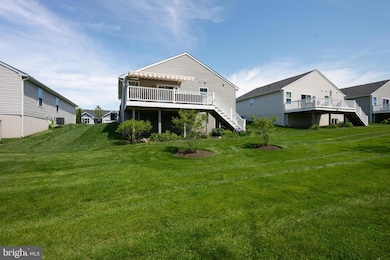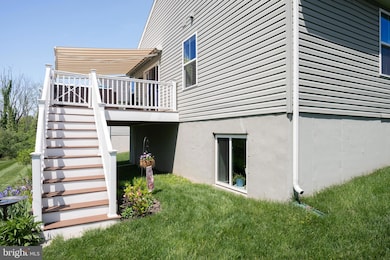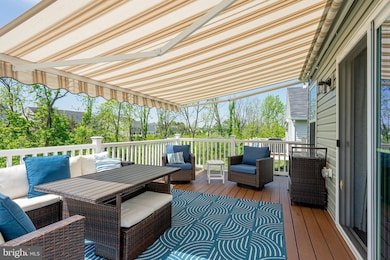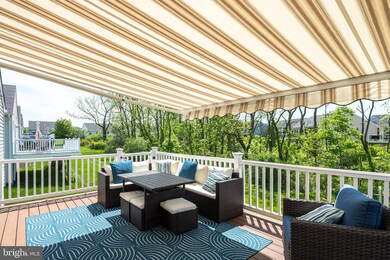
140 Steeplechase Ln Pottstown, PA 19464
Estimated payment $3,145/month
Highlights
- View of Trees or Woods
- Clubhouse
- Rambler Architecture
- Open Floorplan
- Deck
- Backs to Trees or Woods
About This Home
An Adorable Aruba Model awaits your opportunity to join this desirable and very active Spring Valley Farms Community has finally arrived. This conveniently located and stunning single floor plan Ryan Home HOA offers well managed oversight, an active community presence, expansive club house. Simple life amenities all offered as part of the low cost fee. 140 Steeplechase Lane offers a fully upgraded Aruba Model on a highly desirable premium location featuring daylight grade to the rear as well as backing up to natural lands/mature tree line. You can appreciate seeing wildlife and nature daily while looking off your elevated 20x12 custom rear walk-up Trex Deck or looking out past the customized landscapes from your beautifully finished daylight basement. Entering the home you will be captured by the modern finished hardwoods throughout the primary hosting space. Offset to the right is the front flex/bonus room which is perfect for office space, or as being used, for a more formal dining area. The kitchen/living room combo is a bright and vibrant open concept featuring crisp white cabinetry, granite counter tops, perfectly situated eat-in kitchen island, tile backsplash, and stainless steel appliances. The expansive living room seamlessly flows out upon the highlighted elevated deck with retractable awning making hosting a breeze three seasons a year. Ceiling fans have been installed throughout to enhance the fresh air flow and the house is nestled on a lot that captures abundant natural light at all times of the day. The primary bedroom is located on the rear of the home allowing those valued views of nature, featuring a walk-in closet, cozy carpeting, and in-suite bathroom. The primary bath boasts tile floors, step-in tile shower, and modern vanity. The laundry room is offset from the primary bedroom for convenience and has a laundry sink added in. Bedroom two is nicely sized for guests, including a ceiling fan and cozy carpet. A full hall bathroom with tub/shower is conveniently offset bedroom two. The finished basement is the ideal value add for this this daylight graded Aruba model providing so many functional options as to expanded living space. Ideal for a home office, hobby room, full guest room, entertainment area, or even additional bedroom. Ample storage is also available in the finished closet area or within the unfinished basement space as well. A large two car garage and lengthy driveway provide car, toy, or storage system options for your possible downsize. Do not let this rare opportunity in Spring Valley Farms pass you by, schedule for your future today!
Co-Listing Agent
Coldwell Banker Hearthside Realtors-Collegeville License #RS356645
Open House Schedule
-
Saturday, May 24, 202511:00 am to 1:00 pm5/24/2025 11:00:00 AM +00:005/24/2025 1:00:00 PM +00:00Please join the Keith Kline Team for your Opportunity at this Fully Upgraded Aruba Model in Desirable Spring Valley Farms-Active Adult HOA.Add to Calendar
Home Details
Home Type
- Single Family
Est. Annual Taxes
- $5,696
Year Built
- Built in 2019
Lot Details
- 5,500 Sq Ft Lot
- Lot Dimensions are 55.00 x 0.00
- Backs to Trees or Woods
- Property is in excellent condition
HOA Fees
- $205 Monthly HOA Fees
Parking
- 2 Car Direct Access Garage
- 4 Driveway Spaces
- Front Facing Garage
- Garage Door Opener
Home Design
- Rambler Architecture
- Architectural Shingle Roof
- Vinyl Siding
- Concrete Perimeter Foundation
Interior Spaces
- Property has 1 Level
- Open Floorplan
- Ceiling Fan
- Recessed Lighting
- Double Pane Windows
- Insulated Windows
- Family Room Off Kitchen
- Combination Kitchen and Living
- Bonus Room
- Views of Woods
Kitchen
- Breakfast Area or Nook
- Eat-In Kitchen
- Stove
- Built-In Microwave
- Dishwasher
- Kitchen Island
- Upgraded Countertops
Flooring
- Wood
- Carpet
Bedrooms and Bathrooms
- 2 Main Level Bedrooms
- En-Suite Primary Bedroom
- 2 Full Bathrooms
- Bathtub with Shower
- Walk-in Shower
Laundry
- Laundry Room
- Laundry on main level
- Washer
Partially Finished Basement
- Heated Basement
- Basement Fills Entire Space Under The House
- Interior Basement Entry
- Basement Windows
Schools
- Pottsgrove Middle School
- Pottsgrove High School
Utilities
- Forced Air Heating and Cooling System
- Underground Utilities
- 200+ Amp Service
- Electric Water Heater
Additional Features
- Energy-Efficient Windows
- Deck
Listing and Financial Details
- Tax Lot 21
- Assessor Parcel Number 42-00-02662-227
Community Details
Overview
- $1,500 Capital Contribution Fee
- Association fees include common area maintenance, lawn maintenance, snow removal, lawn care front, lawn care rear, lawn care side, trash
- Spring Valley Farms HOA
- Built by Ryan Homes
- Spring Valley Farm Subdivision, Aruba Floorplan
- Property Manager
Amenities
- Clubhouse
Map
Home Values in the Area
Average Home Value in this Area
Tax History
| Year | Tax Paid | Tax Assessment Tax Assessment Total Assessment is a certain percentage of the fair market value that is determined by local assessors to be the total taxable value of land and additions on the property. | Land | Improvement |
|---|---|---|---|---|
| 2024 | $5,523 | $112,340 | -- | -- |
| 2023 | $5,352 | $112,340 | $0 | $0 |
| 2022 | $5,270 | $112,340 | $0 | $0 |
| 2021 | $5,167 | $112,340 | $0 | $0 |
| 2020 | $684 | $15,000 | $0 | $0 |
| 2019 | $680 | $15,000 | $0 | $0 |
Property History
| Date | Event | Price | Change | Sq Ft Price |
|---|---|---|---|---|
| 05/21/2025 05/21/25 | For Sale | $442,500 | +44.5% | $270 / Sq Ft |
| 12/19/2019 12/19/19 | Sold | $306,125 | +3.8% | $266 / Sq Ft |
| 07/14/2019 07/14/19 | Pending | -- | -- | -- |
| 07/14/2019 07/14/19 | For Sale | $294,990 | -- | $257 / Sq Ft |
Purchase History
| Date | Type | Sale Price | Title Company |
|---|---|---|---|
| Special Warranty Deed | $306,125 | None Available | |
| Special Warranty Deed | $194,000 | None Available |
Mortgage History
| Date | Status | Loan Amount | Loan Type |
|---|---|---|---|
| Open | $96,125 | New Conventional |
Similar Homes in Pottstown, PA
Source: Bright MLS
MLS Number: PAMC2140912
APN: 42-00-02662-227
- 155 Steeplechase Ln
- 2244 Pruss Hill Rd
- 3309 Walnut Ridge Estate
- 3104 Walnut Ridge Dr
- 3605 Walnut Ridge Dr
- 2605 Walnut Ridge Estate
- 2308 Walnut Ridge Dr
- 703 Walnut Ridge Dr
- 1905 Walnut Ridge Dr
- 872 N Pleasantview Rd
- 923 Oak Dr
- 1527 Cedar Hill Rd
- 2485 Sunnyslope Dr
- 115 William Rd
- 59 Pine Hurst Dr
- 525 Village Ln
- 1462 Snell Rd
- 28 Pebble Beach Ln
- 1700 Snell Rd
- 25 Pebble Beach Ln
