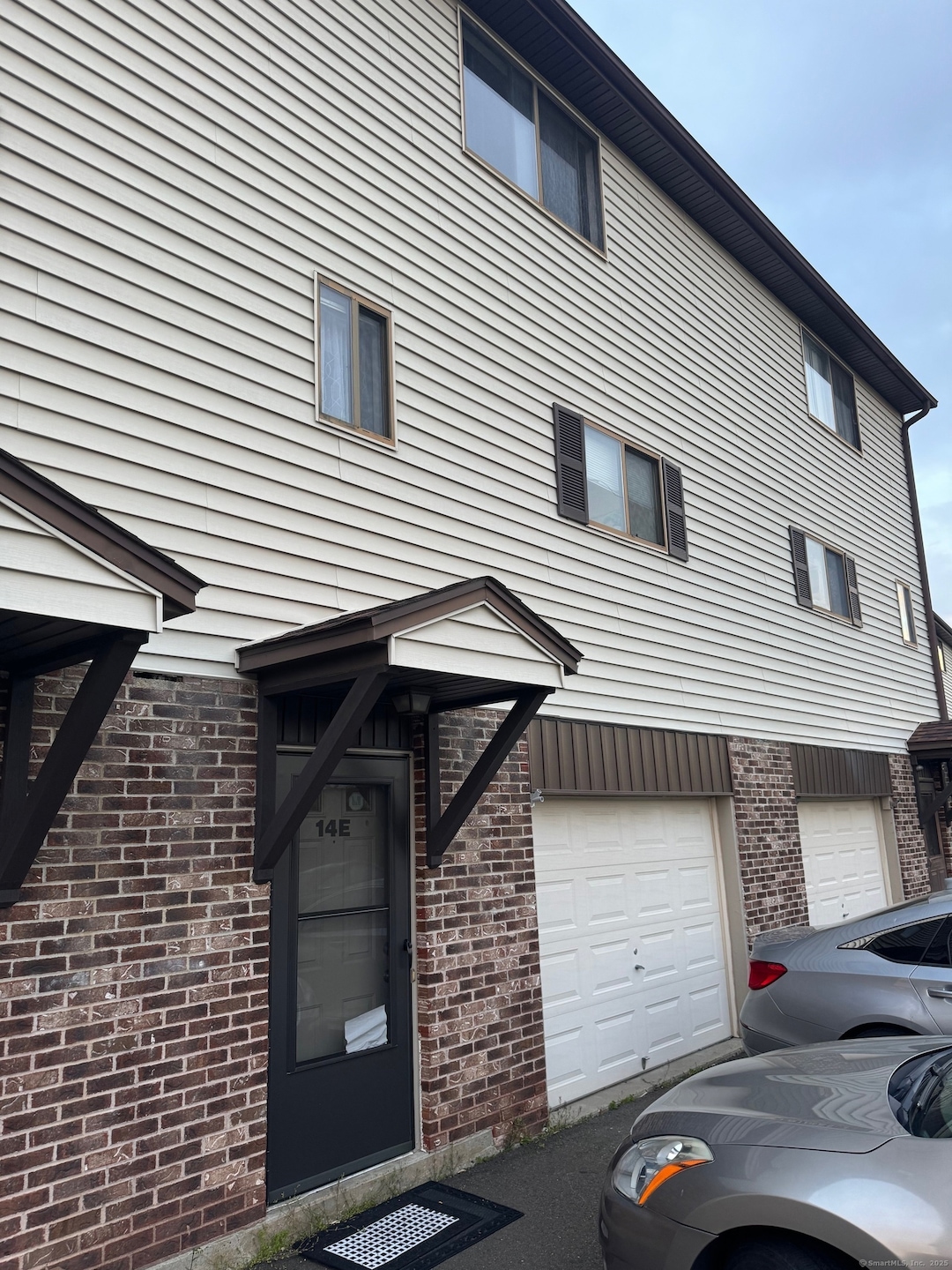
140 Thompson St Unit 14E East Haven, CT 06513
Quinnipiac Meadows NeighborhoodHighlights
- Open Floorplan
- Property is near public transit
- Community Basketball Court
- Deck
- Partially Wooded Lot
- Public Transportation
About This Home
As of July 2025A well maintained condo convenient to shopping and highways yet located in a quiet corner of the complex across from a basketball court. This 2 Bedroom 1 and 1/2 bath condo comes with a garage that walks into a hall with an additional room in the lower level that could be used for storage, a play room, an office, or many other possibilities. Upstairs on the main level you will find a spacious open concept living room/dining room with new vinyl flooring and a sliding door that opens to a deck on the back of the condo where you can relax and enjoy time with friends and family. There is a large kitchen with newer appliances and a half bath for guests. on the upper level there is wall to wall carpets with extra closet space for additional storage and two large bedrooms with a full bathroom. Close to bus lines and walking distance to a deli, pharmacy, coffee shop, supermarket and many other stores. Low HOA fees and and located a short distance from I-91 and downtown New Haven makes this a convenient and affordable opportunity for home ownership.
Last Agent to Sell the Property
Coldwell Banker Realty License #REB.0794193 Listed on: 04/20/2025

Property Details
Home Type
- Condominium
Est. Annual Taxes
- $3,933
Year Built
- Built in 1988
HOA Fees
- $225 Monthly HOA Fees
Home Design
- Brick Exterior Construction
- Frame Construction
- Masonry Siding
- Vinyl Siding
Interior Spaces
- 1,210 Sq Ft Home
- Open Floorplan
Kitchen
- Gas Range
- Range Hood
- Microwave
Bedrooms and Bathrooms
- 2 Bedrooms
Laundry
- Laundry on lower level
- Dryer
- Washer
Partially Finished Basement
- Heated Basement
- Walk-Out Basement
- Partial Basement
- Garage Access
Parking
- 1 Car Garage
- Parking Deck
- Automatic Garage Door Opener
Outdoor Features
- Deck
- Exterior Lighting
- Rain Gutters
Location
- Property is near public transit
- Property is near shops
- Property is near a bus stop
- Property is near a golf course
Schools
- Deer Run Elementary School
- Joseph Melillo Middle School
- East Haven High School
Utilities
- Central Air
- Heating System Uses Natural Gas
- Cable TV Available
Additional Features
- Energy-Efficient Insulation
- Partially Wooded Lot
Listing and Financial Details
- Assessor Parcel Number 1104133
Community Details
Overview
- Association fees include grounds maintenance, snow removal, water, property management, pest control, road maintenance, insurance
- 220 Units
- Property managed by CT Real Estate
Amenities
- Public Transportation
Recreation
- Community Basketball Court
Pet Policy
- Pets Allowed
Similar Homes in East Haven, CT
Home Values in the Area
Average Home Value in this Area
Property History
| Date | Event | Price | Change | Sq Ft Price |
|---|---|---|---|---|
| 07/22/2025 07/22/25 | Sold | $293,000 | +1.7% | $242 / Sq Ft |
| 07/07/2025 07/07/25 | Pending | -- | -- | -- |
| 06/02/2025 06/02/25 | Price Changed | $288,000 | -2.4% | $238 / Sq Ft |
| 04/20/2025 04/20/25 | For Sale | $295,000 | -- | $244 / Sq Ft |
Tax History Compared to Growth
Agents Affiliated with this Home
-
Paul Magliochetti

Seller's Agent in 2025
Paul Magliochetti
Coldwell Banker Milford
(203) 500-9282
6 in this area
80 Total Sales
-
Dawn White-Bracey

Buyer's Agent in 2025
Dawn White-Bracey
William Pitt
(475) 202-2918
1 in this area
22 Total Sales
Map
Source: SmartMLS
MLS Number: 24089591
- 140 Thompson St Unit 8A
- 140 Thompson St Unit 5B
- 140 Thompson St Unit 3A
- 140 Thompson St Unit 26B
- 109 Center St Unit 4-1
- 1 Birch Ln Unit D
- 27 Redwood Dr Unit K
- 75 Redwood Dr Unit 607
- 75 Redwood Dr Unit 609
- 183 Thompson St Unit F
- 12 Cedar Ct Unit D
- 14 Cedar Ct Unit H
- 55 Thompson St Unit 17H
- 205 Rose Street Extension
- 223 Thompson St Unit B
- 153 Mill St
- 131 Allison Way
- 68 Benjamin Rd
- 3 Timberland Dr
- 215 Maple St
