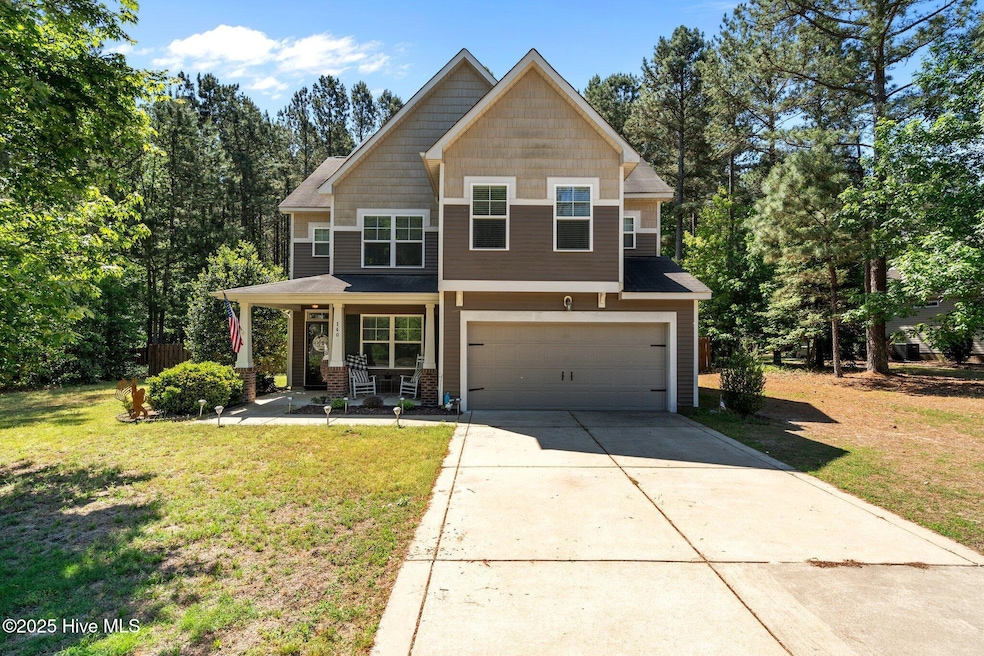
140 Timberwood Dr Cameron, NC 28326
Estimated payment $2,694/month
Highlights
- 1 Fireplace
- Fenced Yard
- Kitchen Island
- Breakfast Area or Nook
- Patio
- Luxury Vinyl Plank Tile Flooring
About This Home
Welcome to this spacious and well-maintained 4-bedroom, 2.5-bathroom home located in the sought-after Forest Ridge community, just minutes from Union Pines High School. Nestled on a picturesque lot of over half an acre, this property is surrounded by beautiful longleaf pines, offering both privacy and a serene natural setting.Designed with family living in mind, all four bedrooms and the spacious bonus room are located on the second level, offering a private and functional layout. The primary suite features a tray ceiling, dual walk-in closets, and a large en-suite bathroom--creating a relaxing retreat at the end of the day. The additional bedrooms are generously sized and offer plenty of closet space, while the bonus room adds flexible space for a media room, home office, or guest suite.Whether you're entertaining or simply enjoying quiet evenings at home, this property offers the ideal blend of comfort, space, and convenience. As the day winds down, gather around the backyard firepit and enjoy quiet evenings under a blanket of stars--your own private escape right at home. Don't miss the opportunity to make this Forest Ridge gem your own!
Home Details
Home Type
- Single Family
Est. Annual Taxes
- $3,193
Year Built
- Built in 2013
Lot Details
- 0.54 Acre Lot
- Lot Dimensions are 61.43x210.6x77.28x53.24x192.73
- Fenced Yard
- Wood Fence
- Property is zoned R-20
HOA Fees
- $19 Monthly HOA Fees
Home Design
- Slab Foundation
- Wood Frame Construction
- Composition Roof
- Vinyl Siding
- Stick Built Home
Interior Spaces
- 2,647 Sq Ft Home
- 2-Story Property
- Ceiling Fan
- 1 Fireplace
- Blinds
- Combination Dining and Living Room
- Pull Down Stairs to Attic
- Washer and Dryer Hookup
Kitchen
- Breakfast Area or Nook
- Dishwasher
- Kitchen Island
Flooring
- Carpet
- Luxury Vinyl Plank Tile
Bedrooms and Bathrooms
- 4 Bedrooms
- Walk-in Shower
Parking
- 2 Car Attached Garage
- Front Facing Garage
- Driveway
Outdoor Features
- Patio
Schools
- Carthage Elementary School
- New Century Middle School
- Union Pines High School
Utilities
- Heat Pump System
- Electric Water Heater
- Municipal Trash
Community Details
- Forest Ridge HOA, Phone Number (919) 787-9000
- Forest Ridge Subdivision
Listing and Financial Details
- Assessor Parcel Number 20080255
Map
Home Values in the Area
Average Home Value in this Area
Property History
| Date | Event | Price | Change | Sq Ft Price |
|---|---|---|---|---|
| 05/09/2025 05/09/25 | For Sale | $439,999 | +12.0% | $166 / Sq Ft |
| 07/26/2022 07/26/22 | Sold | $393,000 | +2.1% | $150 / Sq Ft |
| 06/08/2022 06/08/22 | Pending | -- | -- | -- |
| 06/03/2022 06/03/22 | For Sale | $385,000 | -- | $147 / Sq Ft |
Similar Homes in Cameron, NC
Source: Hive MLS
MLS Number: 100506390
APN: 20080255
- TBD Hillmon Grove Rd
- 14 Gloucester Ct
- 193 Checkmate Ct
- 3162 Cameron Hill (Lot 5) Rd
- 3180 Cameron Hill (Lot 4) Rd
- 3202 Cameron Hill (Lot 3) Rd
- 20725 N Carolina 24
- 0 Cameron Hill Rd Unit 23893537
- 0 Cameron Hill Rd Unit 23893541
- 0 Cameron Hill Rd Unit 11519990
- 0 Cameron Hill Rd Unit 11519981
- TBD Cameron Hill Rd
- 0 Cameron Hill Rd Unit 100485010
- 279 Steeple Ridge Dr
- 247 Steeple Ridge Dr
- 181 Steeple Ridge Dr
- 178 Steeple Ridge Dr
- 167 Steeple Ridge Dr
- 129 Steeple Ridge Dr
- 1076 Cameron Hill Rd
- 15 Gloucester Ct
- 38 Checkmate Ct
- 517 Stadium Dr
- 141 Sears Dr
- 274 Deodora Ln
- 95 Deodora Ln
- 533 Stadium Dr
- 136 Loch Ln
- 38 Green Links Dr
- 35 Seasons Dr
- 71 Hunters Ridge
- 511 Green Links Dr
- 243 Spring Flowers Dr
- 1205 Greenbriar Dr
- 135 Fairview
- 768 Gold Finch Way
- 970 Thrush Dr
- 146 Pinewinds Dr
- 721 Thrush Dr
- 56 Briarwood Place






