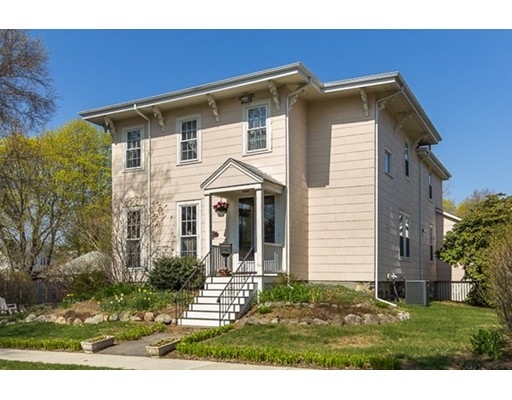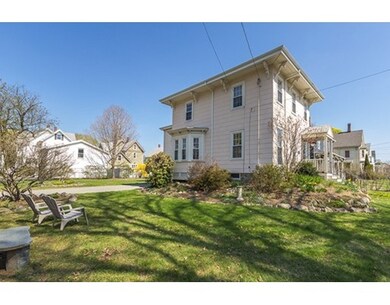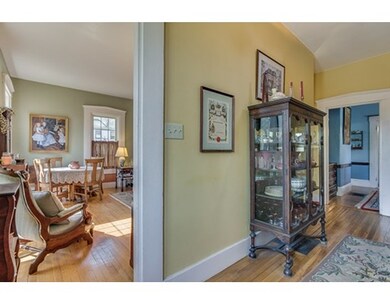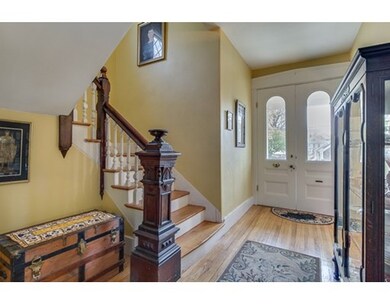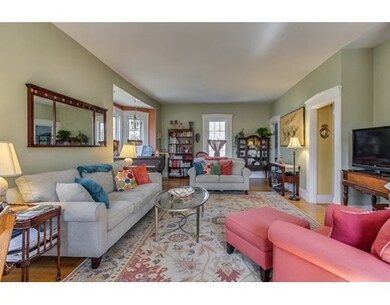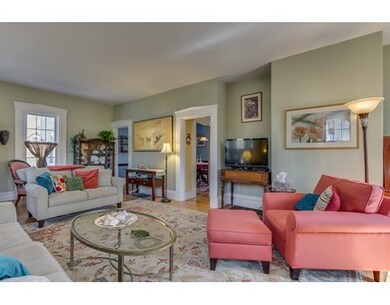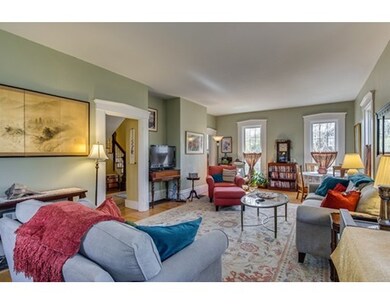
140 Trenton St Melrose, MA 02176
Wyoming NeighborhoodEstimated Value: $1,034,000 - $1,123,000
About This Home
As of July 2015Gracious and spacious Italianate style Victorian set on a quiet side street yet convenient to all the amenities that make Melrose one of the top ten cities to live north of Boston according to Boston Magazine! The Wyoming Heights Commuter Rail is two blocks away as is the bus to the Oak Grove T Station and downtown Melrose is just a ten minute walk as are the many parks and playgrounds in the area! Enter through a gracious foyer which features a grand staircase with an impressive newel post. If you like to entertain then you are sure to appreciate the size of the LR/FR and the natural light from the oversize windows. The DR is simply elegant and filled with beautiful built-in cabinets, fine mouldings and an elliptical wall! The eat-in kitchen is large and includes a center island with sink, beadboard, some granite tops, a 1/2 bath and pantry for extra storage! There are four BR and an updated full bath on the second floor and the MB has access to a rear staircase. CA & large yard!
Ownership History
Purchase Details
Home Financials for this Owner
Home Financials are based on the most recent Mortgage that was taken out on this home.Purchase Details
Purchase Details
Home Financials for this Owner
Home Financials are based on the most recent Mortgage that was taken out on this home.Purchase Details
Similar Homes in Melrose, MA
Home Values in the Area
Average Home Value in this Area
Purchase History
| Date | Buyer | Sale Price | Title Company |
|---|---|---|---|
| Twomey Brian E | $575,000 | -- | |
| Ocock Brian W | -- | -- | |
| Ocock Brian W | $349,000 | -- | |
| Stoeckle John C | $108,000 | -- |
Mortgage History
| Date | Status | Borrower | Loan Amount |
|---|---|---|---|
| Open | Twomey Brian E | $440,000 | |
| Previous Owner | Stoeckle John C | $217,400 | |
| Previous Owner | Ocock Brian W | $247,500 | |
| Previous Owner | Stoeckle John C | $250,000 | |
| Previous Owner | Stoeckle John C | $40,000 |
Property History
| Date | Event | Price | Change | Sq Ft Price |
|---|---|---|---|---|
| 07/31/2015 07/31/15 | Sold | $575,000 | 0.0% | $259 / Sq Ft |
| 07/08/2015 07/08/15 | Pending | -- | -- | -- |
| 05/13/2015 05/13/15 | Off Market | $575,000 | -- | -- |
| 05/06/2015 05/06/15 | For Sale | $525,000 | -- | $236 / Sq Ft |
Tax History Compared to Growth
Tax History
| Year | Tax Paid | Tax Assessment Tax Assessment Total Assessment is a certain percentage of the fair market value that is determined by local assessors to be the total taxable value of land and additions on the property. | Land | Improvement |
|---|---|---|---|---|
| 2025 | $85 | $861,000 | $482,700 | $378,300 |
| 2024 | $8,323 | $838,200 | $468,500 | $369,700 |
| 2023 | $8,052 | $772,700 | $425,900 | $346,800 |
| 2022 | $8,031 | $759,800 | $425,900 | $333,900 |
| 2021 | $7,781 | $710,600 | $397,500 | $313,100 |
| 2020 | $7,383 | $668,100 | $354,900 | $313,200 |
| 2019 | $6,651 | $615,300 | $327,900 | $287,400 |
| 2018 | $6,634 | $585,500 | $298,100 | $287,400 |
| 2017 | $6,411 | $543,300 | $283,900 | $259,400 |
| 2016 | $6,037 | $489,600 | $276,800 | $212,800 |
| 2015 | $5,727 | $441,900 | $241,300 | $200,600 |
| 2014 | $5,493 | $413,600 | $213,000 | $200,600 |
Agents Affiliated with this Home
-
Lisa Howitt

Seller's Agent in 2015
Lisa Howitt
Compass
(617) 957-0521
8 in this area
96 Total Sales
-
Stockman Farrar Group

Buyer's Agent in 2015
Stockman Farrar Group
Berkshire Hathaway HomeServices Commonwealth Real Estate
(781) 894-4000
71 Total Sales
Map
Source: MLS Property Information Network (MLS PIN)
MLS Number: 71830699
APN: MELR-000007B-000000-000076
- 38-40 Hurd St
- 122 W Wyoming Ave Unit B
- 126 W Wyoming Ave
- 26 W Wyoming Ave Unit 1D
- 21-23 Tappan St
- 447 Pleasant St
- 340 Main St Unit 502
- 40-42 Tappan St
- 3 Bartlett St
- 333 Main St
- 11 Waverly Place Unit 2
- 273 Main St
- 269 Main St
- 80 Baxter St
- 43 Crescent Ave
- 45 Vinton St
- 14 Aaron St
- 17 Ashmont Park
- 259 Washington St
- 31 Poplar St
- 140 Trenton St
- 146 Trenton St
- 145 Florence St
- 149 Florence St
- 69 Hurd St
- 130 Trenton St
- 145 Trenton St Unit 147
- 153 Florence St
- 134 Trenton St Unit 136
- 152 Trenton St
- 150 Trenton St
- 137 Florence St
- 147 Trenton St
- 147 Trenton St Unit 2
- 133 Trenton St
- 128 Trenton St
- 65 Hurd St
- 156 Trenton St
- 124-128 Trenton St
- 124 Trenton St Unit 128
