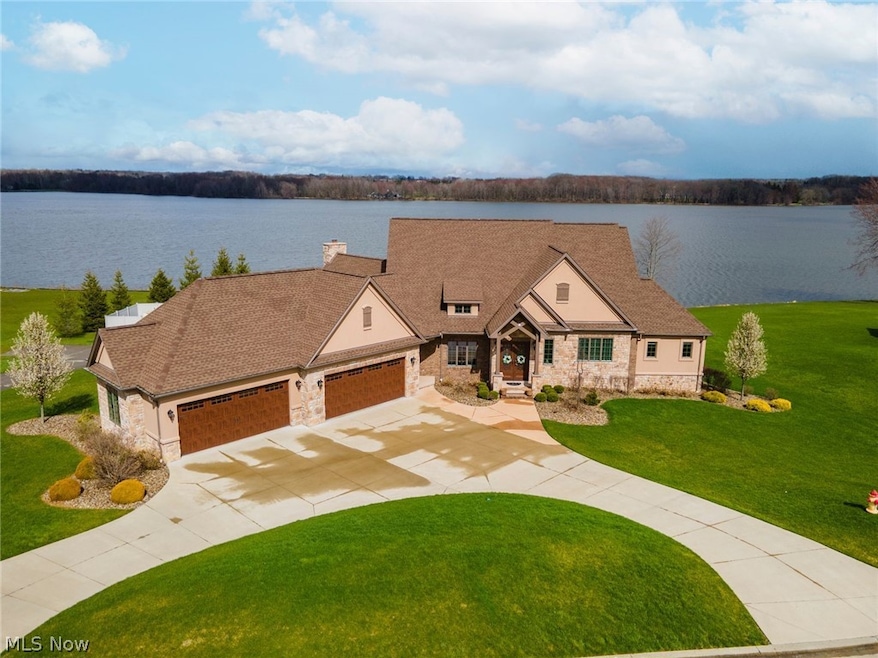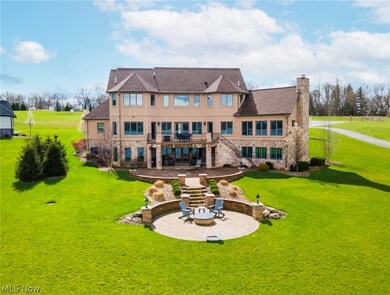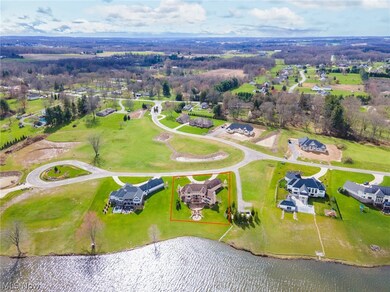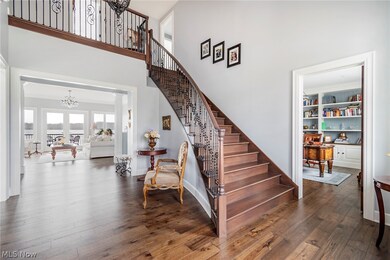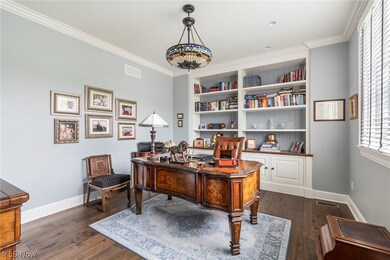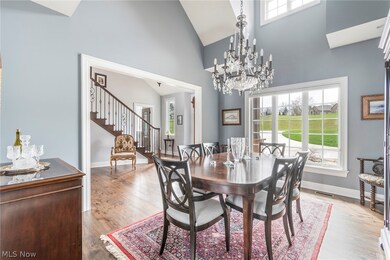140 Via Napoli St North Lima, OH 44452
Highlights
- Waterfront
- Traditional Architecture
- 4 Car Attached Garage
- South Range Elementary School Rated A-
- 3 Fireplaces
- Forced Air Heating and Cooling System
About This Home
As of October 2024Absolutely SPECTACULAR 4 Bedroom/5 & 12/ Bath Home with 4 Car Garage in Prestigious AVELLINO Development on Pine Lake in South Range Schools. Home Features Include: MAGNIFICENT Eat in Kitchen with Granite Countertops, Hardwood Floors, & Thermador Stainless Steel Appliances, HUGE Great Room with wood burning fireplace & cathedral ceilings, Formal Living Room with Gas Fireplace, Formal Dining Room with Cathedral Ceilings, Private Office & Half Bath. There is also a Spacious First Floor Master Suite with AMAZING Master Bath with Double Sinks, Floor to Ceiling Tile Shower, Soaking Tub, & Large Walk in Closet. The Second Floor Features 3 Large Bedrooms each with their own Private Baths. The Lower Level offers a MASSIVE Recreation Room with Kitchen Area, Game Room Area, Full Bath, Storage Room Area, & Family Room Area/or 5th Bedroom. The Great Room, Living Room, & Master Bedroom all have access to the PHENOMENAL Back Deck with views of AMAZING Pine Lake. The Lower Level has access to the Back Patio which leads to the Firepit and Scenic, Peaceful Backyard.
Last Agent to Sell the Property
Keller Williams Chervenic Rlty Brokerage Email: hollyritchie@kw.com 330-360-5323 License #2001021919

Home Details
Home Type
- Single Family
Est. Annual Taxes
- $13,531
Year Built
- Built in 2019
Lot Details
- 0.66 Acre Lot
- Lot Dimensions are 131 x 241
- Waterfront
HOA Fees
- $65 Monthly HOA Fees
Parking
- 4 Car Attached Garage
Home Design
- Traditional Architecture
- Asphalt Roof
- Stone Siding
Interior Spaces
- 2-Story Property
- 3 Fireplaces
- Finished Basement
Kitchen
- Range
- Microwave
- Dishwasher
Bedrooms and Bathrooms
- 4 Bedrooms | 1 Main Level Bedroom
- 5.5 Bathrooms
Laundry
- Dryer
- Washer
Utilities
- Forced Air Heating and Cooling System
- Heating System Uses Gas
Community Details
- Avellino Estates Association
- Via Avellino 7 Subdivision
Listing and Financial Details
- Assessor Parcel Number 05-023-0-001.12-0
Ownership History
Purchase Details
Home Financials for this Owner
Home Financials are based on the most recent Mortgage that was taken out on this home.Map
Home Values in the Area
Average Home Value in this Area
Purchase History
| Date | Type | Sale Price | Title Company |
|---|---|---|---|
| Warranty Deed | $1,460,000 | None Listed On Document |
Mortgage History
| Date | Status | Loan Amount | Loan Type |
|---|---|---|---|
| Open | $1,123,200 | New Conventional |
Property History
| Date | Event | Price | Change | Sq Ft Price |
|---|---|---|---|---|
| 10/23/2024 10/23/24 | Sold | $1,460,000 | -8.5% | $236 / Sq Ft |
| 04/20/2024 04/20/24 | Pending | -- | -- | -- |
| 04/04/2024 04/04/24 | For Sale | $1,595,000 | -- | $258 / Sq Ft |
Tax History
| Year | Tax Paid | Tax Assessment Tax Assessment Total Assessment is a certain percentage of the fair market value that is determined by local assessors to be the total taxable value of land and additions on the property. | Land | Improvement |
|---|---|---|---|---|
| 2024 | $13,485 | $278,260 | $50,750 | $227,510 |
| 2023 | $13,531 | $278,260 | $50,750 | $227,510 |
| 2022 | $11,206 | $200,240 | $47,250 | $152,990 |
| 2021 | $11,342 | $200,240 | $47,250 | $152,990 |
| 2020 | $10,604 | $186,410 | $47,250 | $139,160 |
| 2019 | $2,830 | $47,250 | $47,250 | $0 |
| 2018 | $0 | $0 | $0 | $0 |
Source: MLS Now
MLS Number: 5028660
APN: 05-023-0-001.12-0
- 11849 South Ave
- 11796 South Ave
- 11356 Market St
- 11216 Market St
- 11200 Market St
- 447 W Middletown Rd
- 470 Olde Country Ln
- 11695 Basinger Rd
- 0 Sassafrass Trail
- 1482 Lake Front Blvd
- 1484 Lake Front Blvd
- 1486 Lake Front Blvd
- 1487 Lake Front Blvd Unit 1487
- 1 W Calla Rd
- 9969 Woodworth Rd
- 0 Market St Unit 5086675
- 13000 Woodworth Rd
- 1008 E Calla Rd
- 1359 Calla Rd E
- 12235 Springfield Rd
