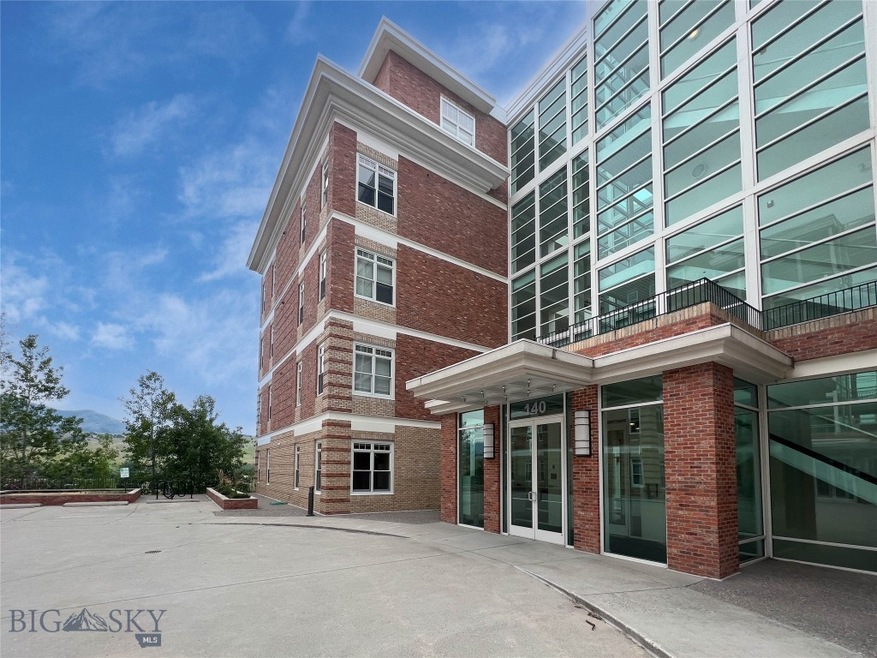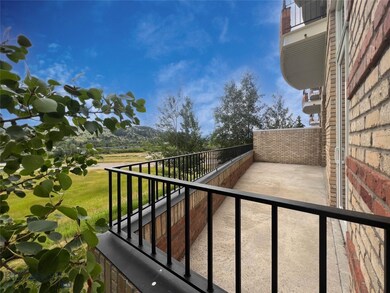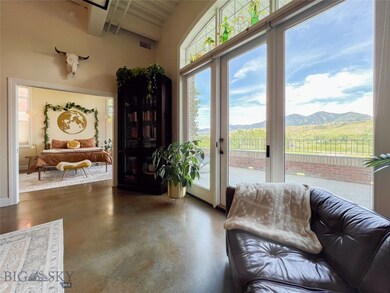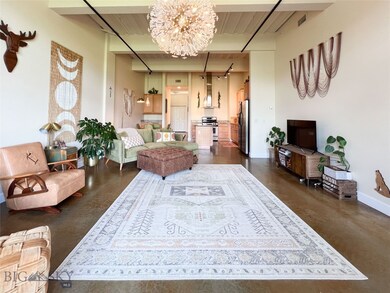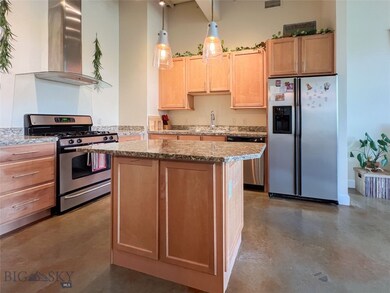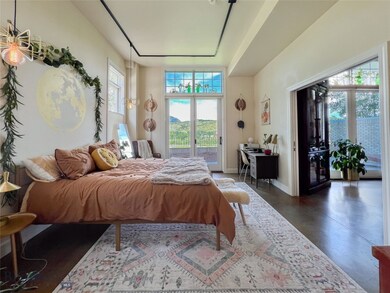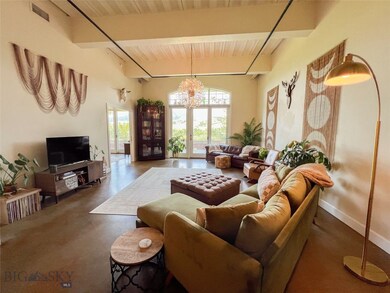Estimated payment $5,290/month
Highlights
- Mountain View
- Radiant Floor
- Living Room
- Hawthorne Elementary School Rated A-
- Patio
- 3-minute walk to Indreland Audubon Wetland Preserve
About This Home
Experience urban living at its finest in this chic Downtown Village condo, nestled in the heart of Bozeman's vibrant downtown neighborhood. Situated on the first floor, this residence boasts an open and airy layout, highlighted by large windows that flood the space with natural light and a spacious terrace offering stunning views of the Bridger Mountain range. The interior is both stylish and welcoming, featuring polished concrete floors, elegant granite countertops, and a generously sized master bath with neutral finishes. The second bedroom and bath are thoughtfully positioned away from the main living area, ensuring privacy. Residents can enjoy the serene open courtyard, complete with a fountain and seating area. Additional amenities include a welcoming lobby, convenient elevator access, secure parking, and a dedicated storage unit.
Property Details
Home Type
- Condominium
Est. Annual Taxes
- $4,976
Year Built
- Built in 2006
HOA Fees
- $980 Monthly HOA Fees
Parking
- 1 Car Garage
Interior Spaces
- 1,414 Sq Ft Home
- 1-Story Property
- Living Room
- Dining Room
- Radiant Floor
- Mountain Views
- Home Security System
Kitchen
- Built-In Oven
- Range
- Dishwasher
- Disposal
Bedrooms and Bathrooms
- 2 Bedrooms
- 2 Full Bathrooms
Laundry
- Laundry Room
- Dryer
- Washer
Additional Features
- Patio
- Forced Air Heating and Cooling System
Listing and Financial Details
- Assessor Parcel Number RGH54004
Community Details
Overview
- Association fees include insurance, ground maintenance, maintenance structure, road maintenance, sewer, snow removal, trash, water
- Village Downtown Subdivision
Pet Policy
- Pets Allowed
Security
- Fire and Smoke Detector
- Fire Sprinkler System
Map
About This Building
Home Values in the Area
Average Home Value in this Area
Tax History
| Year | Tax Paid | Tax Assessment Tax Assessment Total Assessment is a certain percentage of the fair market value that is determined by local assessors to be the total taxable value of land and additions on the property. | Land | Improvement |
|---|---|---|---|---|
| 2025 | $4,520 | $936,900 | $0 | $0 |
| 2024 | $4,673 | $702,000 | $0 | $0 |
| 2023 | $4,521 | $763,200 | $0 | $0 |
| 2022 | $4,223 | $550,800 | $0 | $0 |
| 2021 | $4,660 | $550,800 | $0 | $0 |
| 2020 | $3,640 | $426,100 | $0 | $0 |
| 2019 | $3,723 | $426,100 | $0 | $0 |
| 2018 | $3,631 | $385,000 | $0 | $0 |
| 2017 | $3,803 | $407,900 | $0 | $0 |
| 2016 | $3,832 | $406,200 | $0 | $0 |
| 2015 | $3,836 | $406,200 | $0 | $0 |
| 2014 | $3,445 | $214,703 | $0 | $0 |
Property History
| Date | Event | Price | List to Sale | Price per Sq Ft |
|---|---|---|---|---|
| 06/27/2025 06/27/25 | For Sale | $739,000 | -- | $523 / Sq Ft |
Purchase History
| Date | Type | Sale Price | Title Company |
|---|---|---|---|
| Quit Claim Deed | -- | None Listed On Document | |
| Warranty Deed | -- | Montana Title & Escrow |
Mortgage History
| Date | Status | Loan Amount | Loan Type |
|---|---|---|---|
| Previous Owner | $299,250 | Purchase Money Mortgage |
Source: Big Sky Country MLS
MLS Number: 403554
APN: 06-0799-07-1-23-05-7010
- 140 Village Crossing Way Unit 1F
- 140 Village Crossing Way Unit 2G
- 140 Village Crossing Way Unit 3H
- 140 Village Crossing Way Unit 4C
- 150 Village Crossing Way Unit 3H
- 150 Village Crossing Way Unit 1J
- 150 Village Crossing Unit 3A
- 192 Audubon Way
- 407 Plum Ave
- 709 E Fridley St
- 513 N Plum Ave
- 714 E Mendenhall St Unit 501
- 714 E Mendenhall St Unit 405
- 714 E Mendenhall St Unit 301
- 611 E Peach St Unit 202
- 611 E Peach St Unit 203
- 611 E Peach St Unit 306
- 620 E Cottonwood St Unit 203
- 104 N Church Ave Unit 2B
- 805 N Ida Ave Unit 203
- 130 Village Crossing Way
- 549 E Mendenhall St Unit Downstairs
- 110 E Olive St
- 17 W Lamme St
- 602 N Willson Ave Unit ID1292378P
- 110 W Beall St Unit FL1-ID1339963P
- 110 W Beall St Unit FL1-ID1339964P
- 110 W Beall St Unit FL1-ID1339968P
- 311 N Willson Ave
- 111 W Lamme St
- 221 E Oak St
- 700 Haggerty Ln
- 803 N Grand Ave
- 309 N 3rd Ave Unit C
- 605 E Bryant St Unit ID1292392P
- 605 E Bryant St Unit ID1292391P
- 825 N 3rd Ave
- 421 W Main St
- 414 W Babcock St Unit 1
- 1305 S Church Ave
