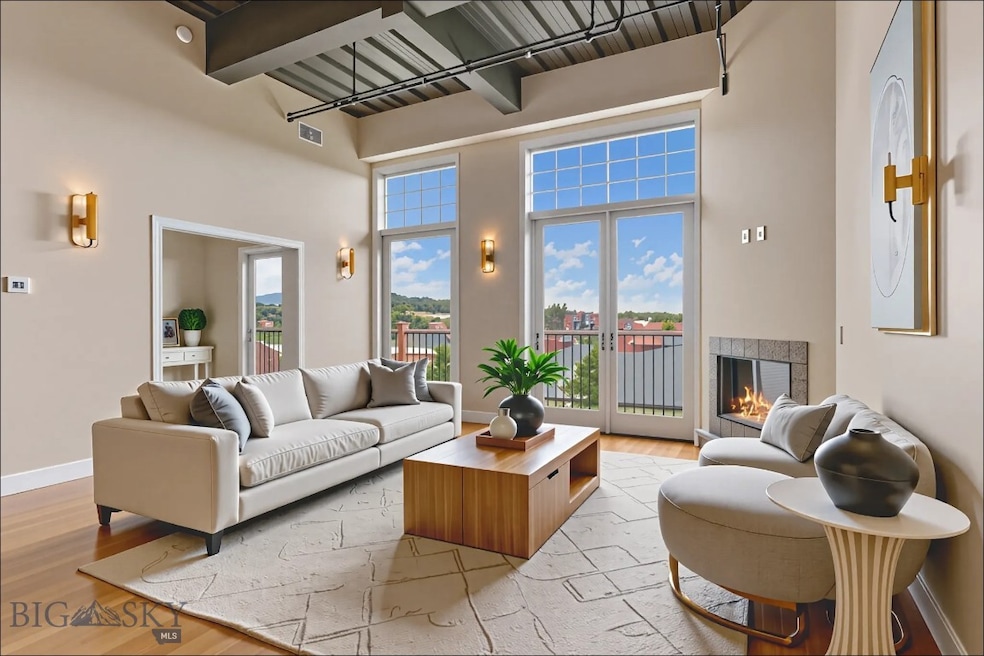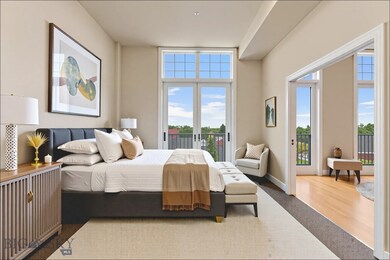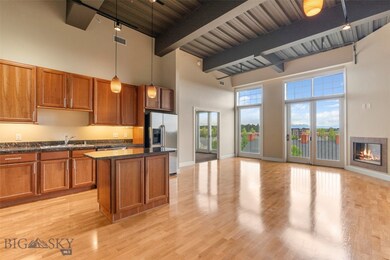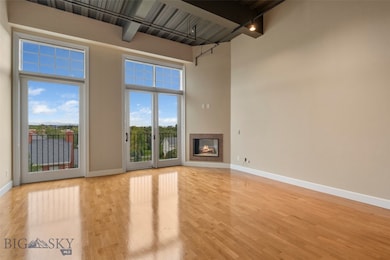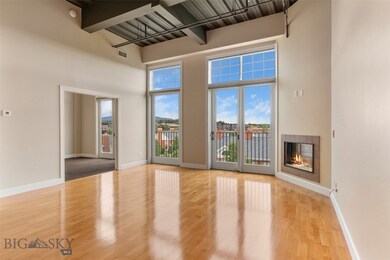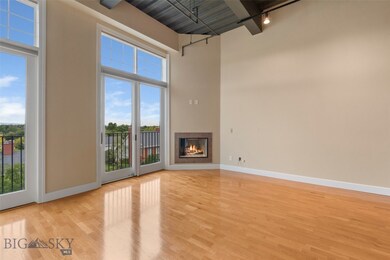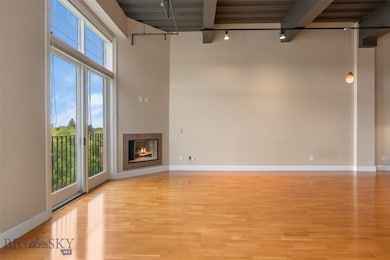Estimated payment $4,733/month
Highlights
- Radiant Floor
- 1 Car Detached Garage
- Forced Air Heating and Cooling System
- Hawthorne Elementary School Rated A-
- Living Room
- 3-minute walk to Indreland Audubon Wetland Preserve
About This Home
Discover modern convenience and downtown charm in this stunning 4th-floor Village Downtown condo. Just steps from Bozeman’s lively Main Street, you’ll enjoy easy access to restaurants, shopping, and cultural attractions, while being only 20 minutes from the airport and minutes from I-90 for effortless travel. This 2-bedroom, 2-bath residence offers an inviting open floor plan with expansive windows that fill the space with natural light and showcase mountain and city views. The elegant kitchen features sleek finishes and flows seamlessly into the living and dining areas, making it perfect for both everyday living and entertaining. The spacious primary suite includes a beautifully appointed bath with dual vanities, soaking tub, and enclosed shower, while the second bedroom and full bath provide comfort and privacy for guests. Bozeman Deaconess Hospital is only a 5 minute drive and the airport is only 20 minutes from this well-located condo.
Property Details
Home Type
- Condominium
Est. Annual Taxes
- $4,367
Year Built
- Built in 2006
HOA Fees
- $837 Monthly HOA Fees
Parking
- 1 Car Detached Garage
Interior Spaces
- 1,184 Sq Ft Home
- 1-Story Property
- Living Room
- Dining Room
- Radiant Floor
Kitchen
- Range
- Microwave
- Dishwasher
Bedrooms and Bathrooms
- 2 Bedrooms
- 2 Full Bathrooms
Laundry
- Dryer
- Washer
Utilities
- Forced Air Heating and Cooling System
Listing and Financial Details
- Assessor Parcel Number RGH54026
Community Details
Overview
- Association fees include insurance, ground maintenance, maintenance structure, road maintenance, sewer, snow removal, trash, water
- Village Downtown Subdivision
Recreation
- Trails
Map
About This Building
Home Values in the Area
Average Home Value in this Area
Tax History
| Year | Tax Paid | Tax Assessment Tax Assessment Total Assessment is a certain percentage of the fair market value that is determined by local assessors to be the total taxable value of land and additions on the property. | Land | Improvement |
|---|---|---|---|---|
| 2025 | $3,563 | $762,700 | $0 | $0 |
| 2024 | $4,106 | $616,900 | $0 | $0 |
| 2023 | $3,973 | $638,700 | $0 | $0 |
| 2022 | $3,148 | $410,600 | $0 | $0 |
| 2021 | $3,474 | $410,600 | $0 | $0 |
| 2020 | $3,135 | $366,800 | $0 | $0 |
| 2019 | $3,206 | $366,800 | $0 | $0 |
| 2018 | $3,465 | $367,400 | $0 | $0 |
| 2017 | $3,239 | $367,400 | $0 | $0 |
| 2016 | $2,823 | $299,000 | $0 | $0 |
| 2015 | $2,826 | $299,000 | $0 | $0 |
| 2014 | $3,061 | $190,800 | $0 | $0 |
Property History
| Date | Event | Price | List to Sale | Price per Sq Ft |
|---|---|---|---|---|
| 09/15/2025 09/15/25 | For Sale | $670,000 | -- | $566 / Sq Ft |
Purchase History
| Date | Type | Sale Price | Title Company |
|---|---|---|---|
| Warranty Deed | -- | Montana Title & Escrow |
Source: Big Sky Country MLS
MLS Number: 405830
APN: 06-0799-07-1-23-05-7033
- 140 Village Crossing Way Unit 1J
- 140 Village Crossing Way Unit 1F
- 140 Village Crossing Way Unit 2G
- 140 Village Crossing Way Unit 3H
- 150 Village Crossing Way Unit 3H
- 150 Village Crossing Way Unit 1J
- 150 Village Crossing Unit 3A
- 192 Audubon Way
- 407 Plum Ave
- 709 E Fridley St
- 513 N Plum Ave
- 714 E Mendenhall St Unit 501
- 714 E Mendenhall St Unit 405
- 714 E Mendenhall St Unit 301
- 611 E Peach St Unit 202
- 611 E Peach St Unit 203
- 611 E Peach St Unit 306
- 620 E Cottonwood St Unit 203
- 104 N Church Ave Unit 2B
- 805 N Ida Ave Unit 203
- 130 Village Crossing Way
- 549 E Mendenhall St Unit Downstairs
- 110 E Olive St
- 17 W Lamme St
- 602 N Willson Ave Unit ID1292378P
- 110 W Beall St Unit FL1-ID1339963P
- 110 W Beall St Unit FL1-ID1339964P
- 110 W Beall St Unit FL1-ID1339968P
- 311 N Willson Ave
- 111 W Lamme St
- 221 E Oak St
- 700 Haggerty Ln
- 803 N Grand Ave
- 309 N 3rd Ave Unit C
- 605 E Bryant St Unit ID1292392P
- 605 E Bryant St Unit ID1292391P
- 825 N 3rd Ave
- 421 W Main St
- 414 W Babcock St Unit 1
- 1305 S Church Ave
