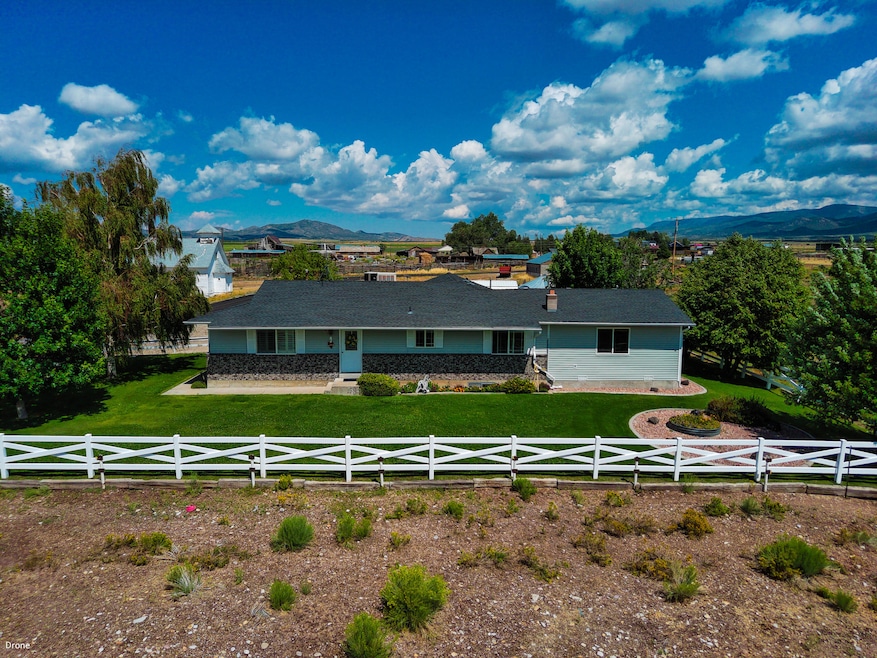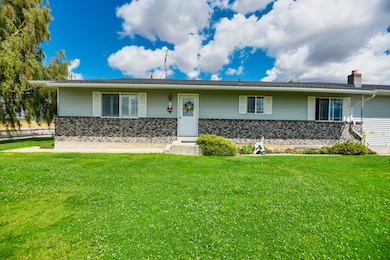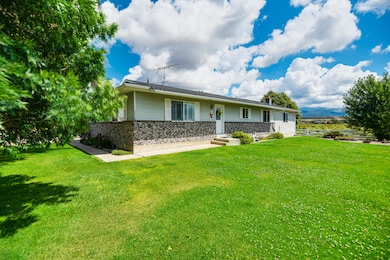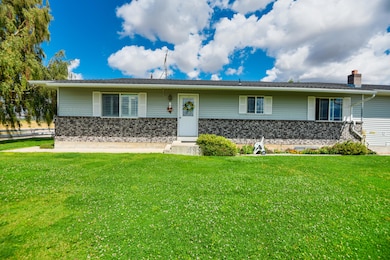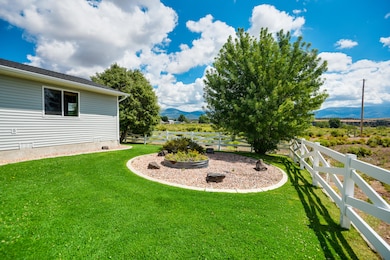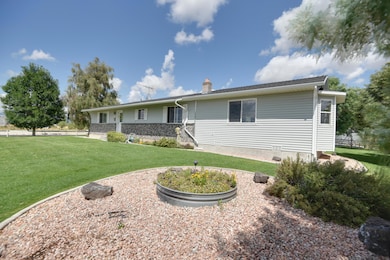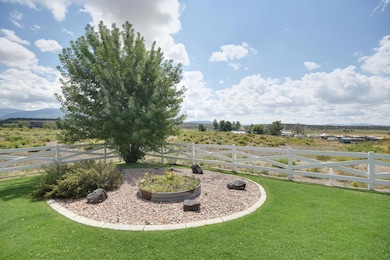140 W 100 St S Beaver, UT 84713
Estimated payment $4,092/month
Highlights
- Corral
- RV Access or Parking
- Wood Burning Stove
- Belknap School Rated A-
- 2.47 Acre Lot
- Ranch Style House
About This Home
Discover your dream home in this rare, hard-to-find listing nestled in the heart of Manderfield. This stunning property exudes charm and tranquility, making it the perfect escape for those seeking rural country living. Featuring a spacious 5-bedroom, 3-bathroom layout, this large home offers ample space for families of all sizes. The meticulously remodeled kitchen is a chef's delight, boasting modern finishes and a seamless flow into the inviting family room—ideal for gatherings or cozy nights in. Perched on a generous plot, this home comes with animal rights, allowing you to embrace your rural lifestyle fully. Whether you envision raising livestock, keeping horses, or simply enjoying the peace of nature, this property provides the freedom to do so. P Prepare to be captivated by incredible views from every angleperfect for morning coffees or evening sunsets. The expansive surrounding landscape allows for outdoor adventures, starry nights, and a serene backdrop that defines country living. Don't miss the opportunity to own this remarkable property in Manderfield, where quietude meets charm, offering you the idyllic lifestyle you've always desired.
Listing Agent
ERA Brokers Consolidated (Beaver) License #5485277-BB00 Listed on: 08/28/2025
Home Details
Home Type
- Single Family
Est. Annual Taxes
- $1,735
Year Built
- Built in 1993
Lot Details
- 2.47 Acre Lot
- Partially Fenced Property
- Landscaped
- Sprinkler System
Parking
- 2 Car Attached Garage
- Garage Door Opener
- RV Access or Parking
Home Design
- Ranch Style House
- Brick Exterior Construction
- Frame Construction
- Asphalt Shingled Roof
- Steel Siding
- Vinyl Siding
Interior Spaces
- 3,481 Sq Ft Home
- ENERGY STAR Qualified Ceiling Fan
- Ceiling Fan
- Fireplace
- Wood Burning Stove
- Window Treatments
- Formal Entry
- Basement
- Walk-Up Access
Kitchen
- Built-In Oven
- Cooktop
- Dishwasher
- Disposal
Flooring
- Wall to Wall Carpet
- Laminate
- Tile
Bedrooms and Bathrooms
- 5 Bedrooms
- 3 Full Bathrooms
Outdoor Features
- Patio
- Storage Shed
- Porch
Schools
- Belknap Elementary School
- Beaver Middle School
- Beaver High School
Utilities
- Forced Air Heating and Cooling System
- Heating System Uses Propane
- Propane
- Shared Well
- Community Well
- Gas Water Heater
- Septic Tank
- TV Antenna
Additional Features
- Green Energy Fireplace or Wood Stove
- Corral
Community Details
- No Home Owners Association
Listing and Financial Details
- Assessor Parcel Number 01-0067-0019
Map
Home Values in the Area
Average Home Value in this Area
Property History
| Date | Event | Price | List to Sale | Price per Sq Ft |
|---|---|---|---|---|
| 08/28/2025 08/28/25 | For Sale | $749,000 | -- | $215 / Sq Ft |
Source: Iron County Board of REALTORS®
MLS Number: 112843
