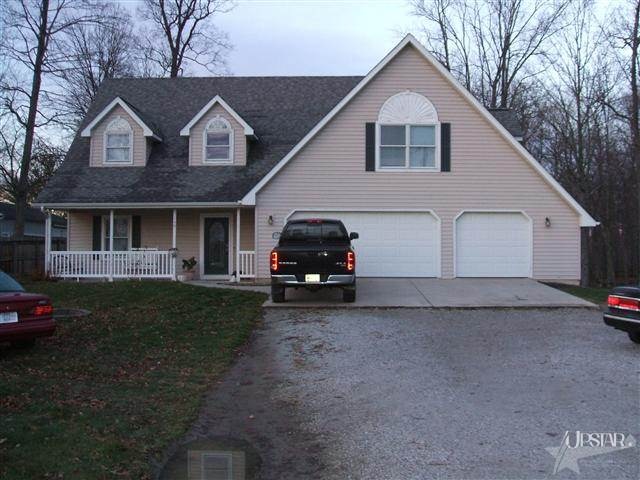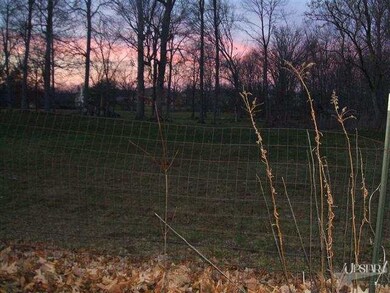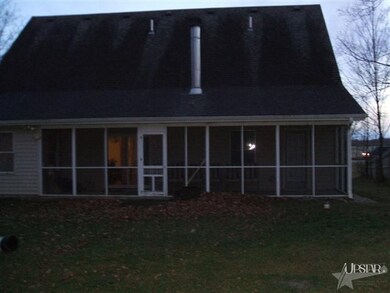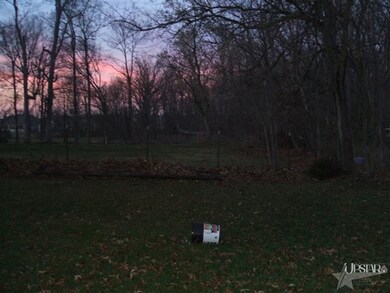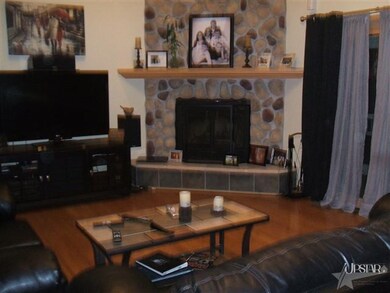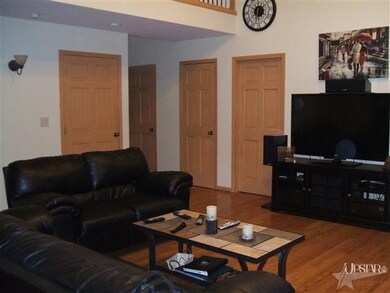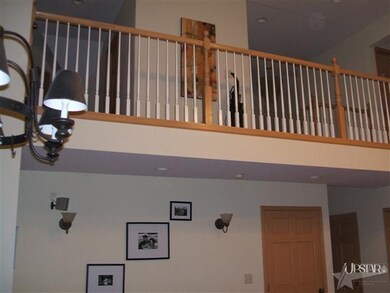
140 W Gump Rd Fort Wayne, IN 46845
Highlights
- Cape Cod Architecture
- Living Room with Fireplace
- 3 Car Attached Garage
- Cedar Canyon Elementary School Rated A-
- Covered patio or porch
- Forced Air Heating and Cooling System
About This Home
As of August 2022FIVE BEDROOM HOME IN THE COUNTRY. FIRST FLOOR MBR WITH LARGE MASTER BATH AND LARGE WALK IN CLOSET. 20X18 GREAT ROOM WITH CATHEDRAL CEILING AND FLOOR TO CEILING STONE FIREPLACE. 2 FULL BATHS AND 2 HALF BATHS. FINISHED BASEMENT WITH BAR AND HALF BATH. 2 FURNACES AND 2 CENTRAL AIR UNITS, MANY KITCHEN CABINETS, SCREENED PORCH, 3 CAR GARAGE, COVERED FRONT PORCH, CARROLL SCHOOL DISTRICT. WASHER AND DRYER FACILITIES IN BOTH BASEMENT AND SECOND FLOOR. PROPERTY NOW SERVED BY WELL BUT CITY WATER SERVICE AVAILABLE.
Last Agent to Sell the Property
Howard Kepler
Kepler Real Estate Listed on: 12/05/2012
Last Buyer's Agent
Ashley Holley
CENTURY 21 Bradley Realty, Inc
Home Details
Home Type
- Single Family
Est. Annual Taxes
- $1,419
Year Built
- Built in 1940
Lot Details
- 0.5 Acre Lot
- Lot Dimensions are 110x198
- Level Lot
Home Design
- Cape Cod Architecture
- Vinyl Construction Material
Interior Spaces
- 2-Story Property
- Ceiling Fan
- Living Room with Fireplace
- Finished Basement
- 1 Bedroom in Basement
- Gas Oven or Range
- Gas And Electric Dryer Hookup
Bedrooms and Bathrooms
- 5 Bedrooms
- Split Bedroom Floorplan
- En-Suite Primary Bedroom
Parking
- 3 Car Attached Garage
- Garage Door Opener
Utilities
- Forced Air Heating and Cooling System
- Heating System Uses Gas
- Private Company Owned Well
- Well
Additional Features
- Covered patio or porch
- Suburban Location
Listing and Financial Details
- Assessor Parcel Number 020216326007001057
Ownership History
Purchase Details
Home Financials for this Owner
Home Financials are based on the most recent Mortgage that was taken out on this home.Purchase Details
Home Financials for this Owner
Home Financials are based on the most recent Mortgage that was taken out on this home.Purchase Details
Home Financials for this Owner
Home Financials are based on the most recent Mortgage that was taken out on this home.Purchase Details
Purchase Details
Home Financials for this Owner
Home Financials are based on the most recent Mortgage that was taken out on this home.Purchase Details
Home Financials for this Owner
Home Financials are based on the most recent Mortgage that was taken out on this home.Similar Homes in Fort Wayne, IN
Home Values in the Area
Average Home Value in this Area
Purchase History
| Date | Type | Sale Price | Title Company |
|---|---|---|---|
| Warranty Deed | -- | Metropolitan Title | |
| Warranty Deed | -- | None Available | |
| Warranty Deed | -- | Metropolitan Title Of In | |
| Sheriffs Deed | $159,901 | None Available | |
| Warranty Deed | -- | Titan Title Services Llc | |
| Warranty Deed | -- | Metropolitan Title Indiana L |
Mortgage History
| Date | Status | Loan Amount | Loan Type |
|---|---|---|---|
| Open | $324,000 | New Conventional | |
| Previous Owner | $296,604 | Credit Line Revolving | |
| Previous Owner | $185,000 | Stand Alone Second | |
| Previous Owner | $168,000 | New Conventional | |
| Previous Owner | $174,705 | New Conventional | |
| Previous Owner | $183,450 | VA | |
| Previous Owner | $182,000 | VA | |
| Previous Owner | $215,000 | Purchase Money Mortgage | |
| Previous Owner | $46,100 | No Value Available | |
| Closed | $11,550 | No Value Available |
Property History
| Date | Event | Price | Change | Sq Ft Price |
|---|---|---|---|---|
| 08/26/2022 08/26/22 | Sold | $405,000 | +2.6% | $131 / Sq Ft |
| 07/04/2022 07/04/22 | Pending | -- | -- | -- |
| 06/20/2022 06/20/22 | For Sale | $394,900 | +114.7% | $128 / Sq Ft |
| 05/06/2013 05/06/13 | Sold | $183,900 | -3.2% | $63 / Sq Ft |
| 04/18/2013 04/18/13 | Pending | -- | -- | -- |
| 12/05/2012 12/05/12 | For Sale | $189,900 | -- | $65 / Sq Ft |
Tax History Compared to Growth
Tax History
| Year | Tax Paid | Tax Assessment Tax Assessment Total Assessment is a certain percentage of the fair market value that is determined by local assessors to be the total taxable value of land and additions on the property. | Land | Improvement |
|---|---|---|---|---|
| 2024 | $3,127 | $391,700 | $40,100 | $351,600 |
| 2022 | $2,558 | $322,900 | $40,100 | $282,800 |
| 2021 | $2,396 | $287,700 | $40,100 | $247,600 |
| 2020 | $2,264 | $265,400 | $40,100 | $225,300 |
| 2019 | $2,087 | $241,300 | $40,100 | $201,200 |
| 2018 | $1,941 | $225,800 | $25,400 | $200,400 |
| 2017 | $1,835 | $206,600 | $25,400 | $181,200 |
| 2016 | -- | $197,400 | $25,400 | $172,000 |
Agents Affiliated with this Home
-
Franki Dials

Seller's Agent in 2022
Franki Dials
F.C. Tucker Fort Wayne
(806) 789-8252
42 Total Sales
-
Knowe Dials

Seller Co-Listing Agent in 2022
Knowe Dials
F.C. Tucker Fort Wayne
(260) 489-0013
28 Total Sales
-
H
Seller's Agent in 2013
Howard Kepler
Kepler Real Estate
-
A
Buyer's Agent in 2013
Ashley Holley
CENTURY 21 Bradley Realty, Inc
Map
Source: Indiana Regional MLS
MLS Number: 201212490
APN: 02-02-16-326-007.001-058
- 171 Tumbling Stone Ct
- 15287 Cranwood Ct
- 15727 Tawney Eagle Cove
- 110 Tawney Eagle Ct
- 381 Elderwood Ct
- 335 Ephron Ct
- 15812 Winterberry Ct
- 15813 Winterberry Ct
- 15114 Dunton Rd
- 15812 Weston Glen
- 15925 Weston Glen
- 170 Wave Rock Run
- 246 Wave Rock Run W
- 15546 Impala Dr
- 263 Wave Rock Run W
- 1479 Herdsman Blvd
- 15563 Impala Dr
- 15585 Impala Dr
- 15554 Brimwillow Dr
- 787 Cedar Canyons Rd
