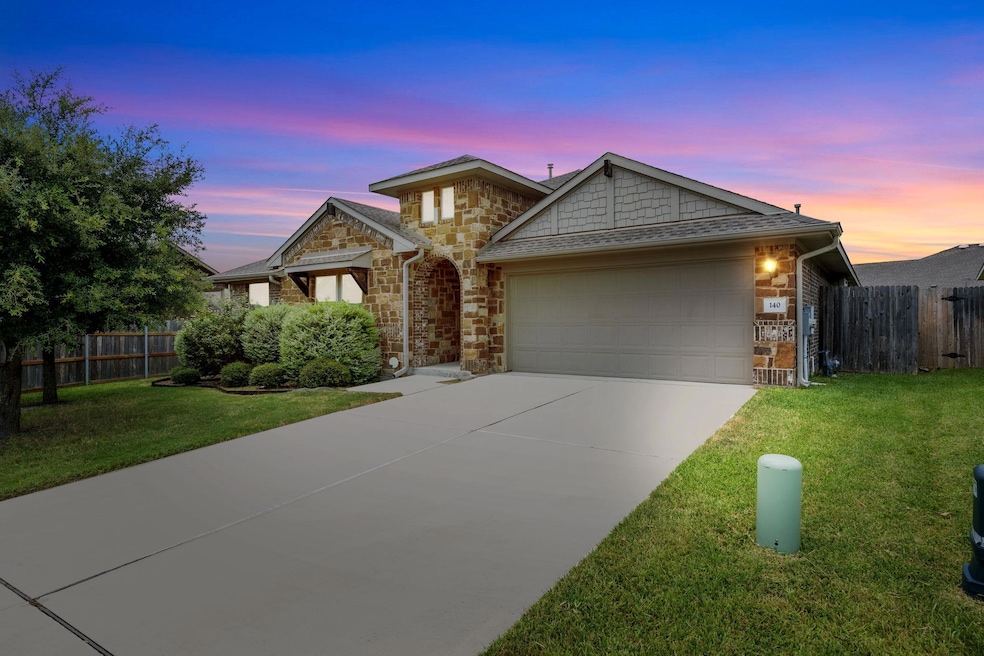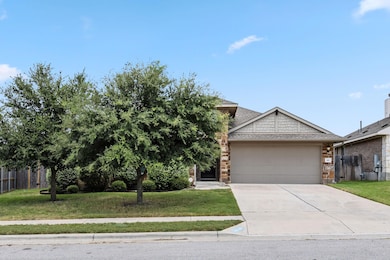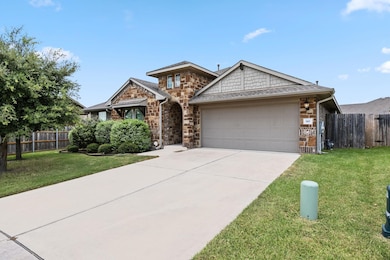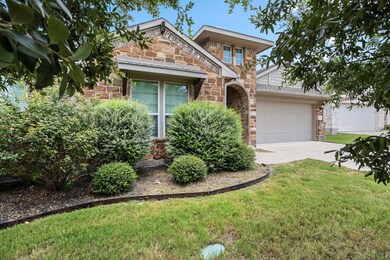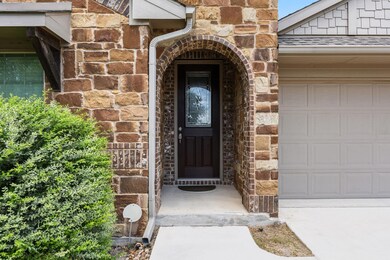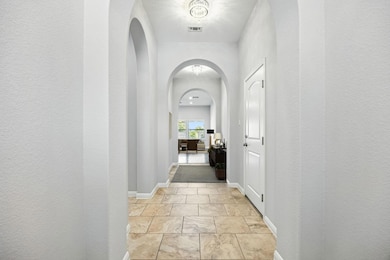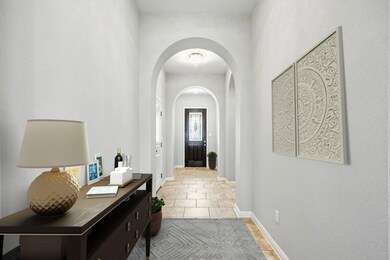140 W Highfield St Hutto, TX 78634
Forest Creek NeighborhoodHighlights
- Wood Flooring
- Neighborhood Views
- Covered Patio or Porch
- Granite Countertops
- Community Pool
- Stainless Steel Appliances
About This Home
Welcome to this beautifully updated single-story home in the highly sought-after Star Ranch Golf Club community—where style, comfort, and convenience come together. With 2,239 sq ft of thoughtfully designed space, this home features an open floorplan perfect for both gathering and everyday living. The heart of the home is the kitchen, boasting granite countertops, a spacious island, crisp white cabinetry, and stainless steel appliances—all accented by modern light fixtures that bring warmth and charm. You’ll love the wood floors flowing through the main living areas, tile in the wet spaces, and plush new carpet in the bedrooms. The versatile 4th bedroom makes the perfect home office, while the oversized primary suite offers a peaceful retreat with a spa-like ensuite—complete with a soaking tub, standing shower, and a large walk-in closet. Bathrooms are finished with new, modern lighted mirrors for an elevated touch. Outside, a huge lot at the end of the street offers an oversized backyard ready for play, gardening, or simply relaxing. The 2-car garage features epoxy flooring and recessed lighting, giving even the most practical space a polished finish. All this, in a prime location—just 2 minutes to HEB and quick access to 130 Toll for an easy commute to downtown Austin, the airport, major tech companies, and the new Samsung plant in Taylor. Shopping and dining at Stonehill are just 10 minutes away. Come see for yourself why this Star Ranch home is the perfect mix of modern updates, timeless style, and everyday convenience.
Listing Agent
Realty Texas LLC Brokerage Phone: (800) 660-1022 License #0620086 Listed on: 11/11/2025

Home Details
Home Type
- Single Family
Est. Annual Taxes
- $9,451
Year Built
- Built in 2017
Lot Details
- 10,363 Sq Ft Lot
- South Facing Home
- Back Yard Fenced and Front Yard
Parking
- 2 Car Garage
Home Design
- Slab Foundation
- Composition Roof
- Stone Siding
- HardiePlank Type
Interior Spaces
- 2,239 Sq Ft Home
- 1-Story Property
- Ceiling Fan
- Recessed Lighting
- Double Pane Windows
- Neighborhood Views
- In Wall Pest System
Kitchen
- Free-Standing Gas Oven
- Self-Cleaning Oven
- Microwave
- Ice Maker
- Dishwasher
- Stainless Steel Appliances
- Granite Countertops
- Disposal
Flooring
- Wood
- Carpet
- Tile
Bedrooms and Bathrooms
- 4 Main Level Bedrooms
- 2 Full Bathrooms
- Soaking Tub
Outdoor Features
- Covered Patio or Porch
Schools
- Benjamin Doc Kerley Elementary School
- Gus Almquist Middle School
- Hutto High School
Utilities
- Central Heating and Cooling System
- Natural Gas Connected
- Municipal Utilities District for Water and Sewer
Listing and Financial Details
- Security Deposit $2,350
- Tenant pays for all utilities
- The owner pays for association fees
- 12 Month Lease Term
- $40 Application Fee
- Assessor Parcel Number 142470075I0012
- Tax Block I
Community Details
Overview
- Property has a Home Owners Association
- Star Ranch Subdivision
Recreation
- Community Playground
- Community Pool
Pet Policy
- Pet Deposit $350
- Dogs and Cats Allowed
Map
Source: Unlock MLS (Austin Board of REALTORS®)
MLS Number: 4140106
APN: R556274
- 321 Lightcliff St
- 131 Mount Ellen St
- 163 Mount Ellen St
- 216 Silkstone St
- 209 Sage Derby Dr
- 249 Tanda Ln
- 101 Muenster Dr
- 532 Elm Green St
- 512 Lady Swiss Ln
- 325 Fort William St
- 124 Silkstone St
- 543 Tanda Ln
- 4514 Harvey Penick Dr
- 144 Holstein St
- 1505 Weiskopf Loop
- 3922 Harvey Penick Dr
- 2147 Hilton Head
- 3237 Bay Hill Ln
- 108 Phil Mickelson Ct
- 544 Wiltshire Dr
- 113 Lightcliff St Unit 1
- 131 Mount Ellen St Unit 1
- 100 W Highfield St
- 101 Falkland St
- 308 Castlefields St
- 236 Tanda Ln
- 605 Elm Green St
- 532 Elm Green St
- 1000 Danish Cove
- 521 Bradford Ln
- 551 Tanda Ln
- 128 Holstein St
- 3920 Harvey Penick Dr
- 605 Winterfield Dr
- 150 Klattenhoff Ln
- 350 Star Ranch Blvd
- 405 Winterfield Dr
- 3816 Harvey Penick Dr
- 120 Fred Couples Dr
- 2216 Shark Loop
