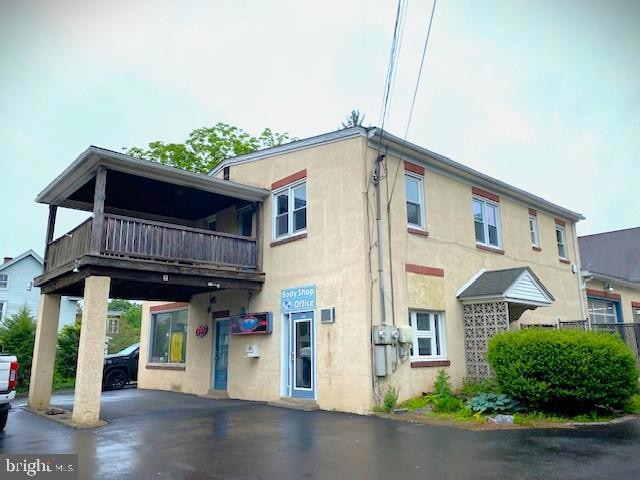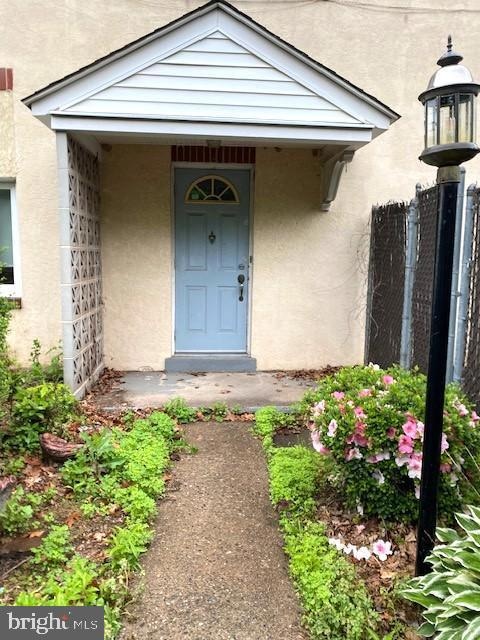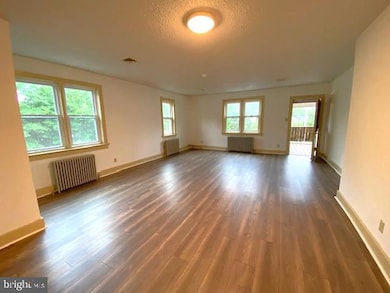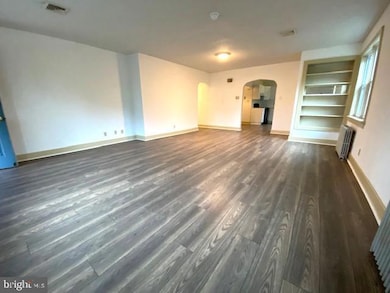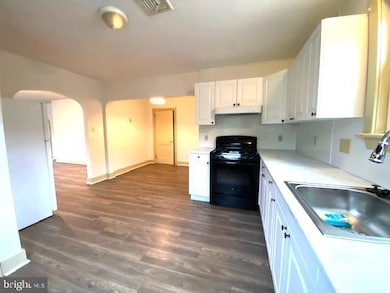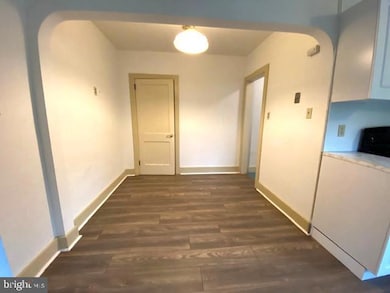140 W Main St Unit 2ND FLOOR Silverdale, PA 18962
Hilltown NeighborhoodHighlights
- Colonial Architecture
- Central Air
- Radiator
About This Home
Spacious, 2nd Floor Apartment in Silverdale boro. Apartment measures approximately 1,200 square feet and offers 3 bedrooms, 1 bathroom, laundry room, a huge living room, generous kitchen with dining room and pantry, 15'x12' covered deck and 2 off street parking spots. There will be a $100 per month utility fee which will cover tenants Heat, Water, Sewer and Trash. Tenant will be responsible for their own electric. Central A/C is electric. Owner might consider 1 pet for a tenant with very good credit and income and a clean background. Good credit/income and background is imperative. Large backyard is available for tenant use. Apartment is located over an automotive repair shop, please take this into consideration as shop is active during normal business hours. The apartment does provide private apartment access. Apartment and property is well kept and owner is attentive and present. Please contact agent with any additional questions.
Condo Details
Home Type
- Condominium
Year Built
- Built in 1950
Home Design
- Colonial Architecture
Interior Spaces
- 1,200 Sq Ft Home
- Property has 1 Level
- Washer and Dryer Hookup
Bedrooms and Bathrooms
- 3 Main Level Bedrooms
- 1 Full Bathroom
Parking
- 2 Parking Spaces
- 2 Driveway Spaces
- Off-Street Parking
Utilities
- Central Air
- Radiator
- Natural Gas Water Heater
Listing and Financial Details
- Residential Lease
- Security Deposit $1,800
- 12-Month Min and 60-Month Max Lease Term
- Available 6/1/25
- $20 Application Fee
- Assessor Parcel Number 40-003-050
Community Details
Overview
- Low-Rise Condominium
Pet Policy
- Pets allowed on a case-by-case basis
Map
Source: Bright MLS
MLS Number: PABU2096442
- 0001 Baldwin Way
- 433 Longleaf Dr
- 0002 Baldwin Way
- 210 Beech Ln
- 13 Tice Ln
- 2673 Crabapple Cir
- 130 Schultz Rd
- 1623 Fairhill Rd
- 1486 Fairhill Rd
- 131 Hampshire Dr
- 133 Hampshire Dr
- 135 Hampshire Dr
- 1202 Telegraph Rd
- 5 Highland Park Rd
- 810 Callowhill Rd
- 207 Hampshire Dr
- 54 Williams Way
- 503 Schoolhouse Rd
- 262 E Branch Rd
- 327 E Branch Rd
