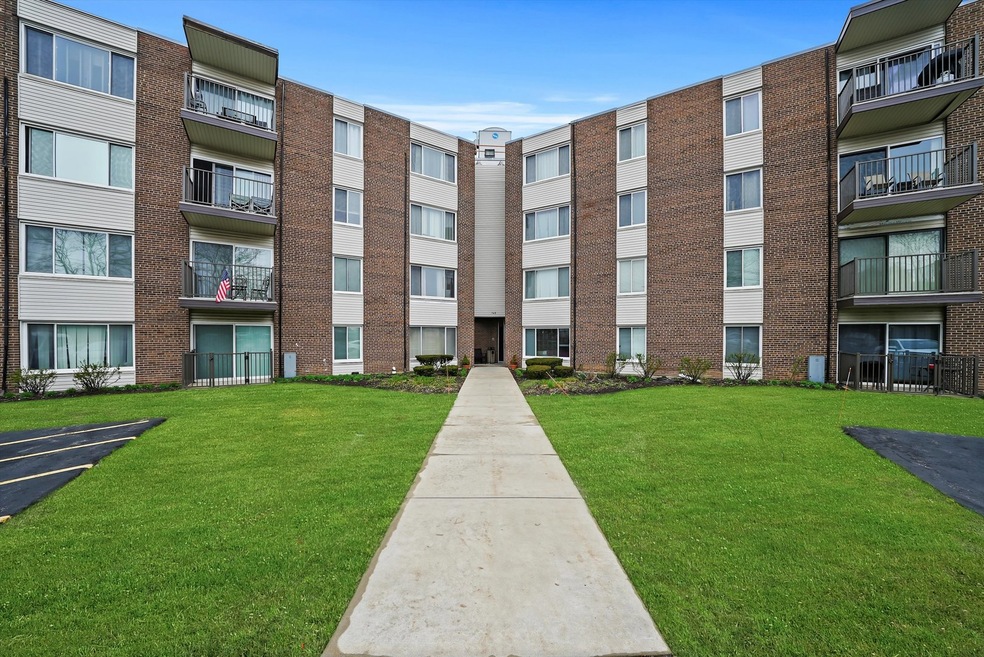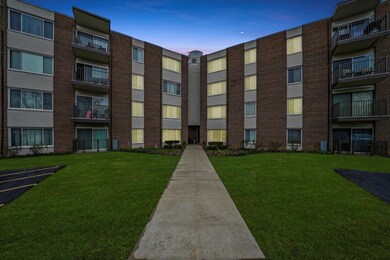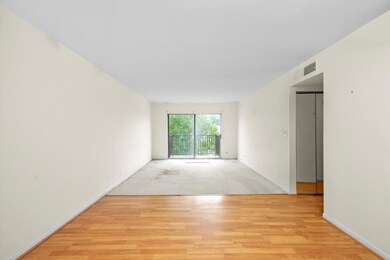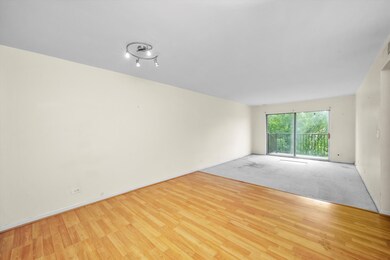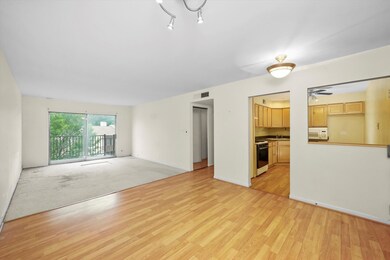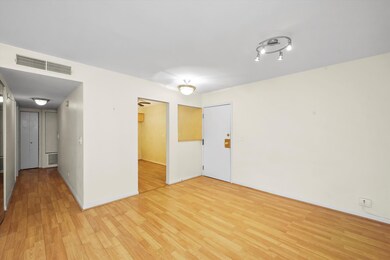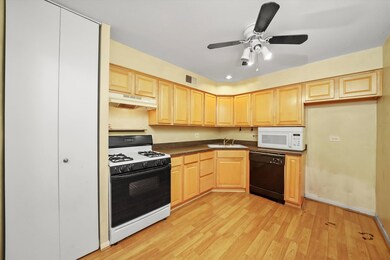
Park Towne 140 W Wood St Unit 308 Palatine, IL 60067
Downtown Palatine NeighborhoodHighlights
- Living Room
- 4-minute walk to Palatine Station
- Central Air
- Palatine High School Rated A
- Laundry Room
- 4-minute walk to Towne Square
About This Home
As of February 2025Located in the heart of Palatine, steps from Train Station in the sought after walk to town location this spacious two bedroom condo is not one you will want to overlook! As you enter this unit you feel the open layout with a large living room that features sliding glass door which allows tons of natural sunlight and overlooks the pool! The galley style kitchen can be opened to the dining area to create a more open layout, the two bedrooms are very generous in size and have ample closet space. The unit needs minor cosmetic updates and there is tons of upside with this unit.
Property Details
Home Type
- Condominium
Est. Annual Taxes
- $2,276
Year Built
- Built in 1976
HOA Fees
- $306 Monthly HOA Fees
Home Design
- Brick Exterior Construction
Interior Spaces
- 4-Story Property
- Family Room
- Living Room
- Dining Room
- Laundry Room
Bedrooms and Bathrooms
- 2 Bedrooms
- 2 Potential Bedrooms
- 1 Full Bathroom
Parking
- 1 Parking Space
- Uncovered Parking
- Parking Included in Price
Utilities
- Central Air
- Heating System Uses Steam
- Lake Michigan Water
Community Details
Overview
- Association fees include heat, air conditioning, gas, parking, insurance, exercise facilities
- 128 Units
- Amanda Association, Phone Number (847) 459-0000
- Property managed by First Service Residential
Pet Policy
- No Pets Allowed
Ownership History
Purchase Details
Home Financials for this Owner
Home Financials are based on the most recent Mortgage that was taken out on this home.Purchase Details
Home Financials for this Owner
Home Financials are based on the most recent Mortgage that was taken out on this home.Similar Homes in Palatine, IL
Home Values in the Area
Average Home Value in this Area
Purchase History
| Date | Type | Sale Price | Title Company |
|---|---|---|---|
| Deed | $172,500 | None Listed On Document | |
| Deed | $105,500 | -- |
Mortgage History
| Date | Status | Loan Amount | Loan Type |
|---|---|---|---|
| Previous Owner | $132,000 | Negative Amortization | |
| Previous Owner | $25,000 | Credit Line Revolving | |
| Previous Owner | $103,200 | Stand Alone First | |
| Previous Owner | $25,000 | Credit Line Revolving | |
| Previous Owner | $105,437 | Stand Alone First |
Property History
| Date | Event | Price | Change | Sq Ft Price |
|---|---|---|---|---|
| 02/11/2025 02/11/25 | Sold | $172,107 | 0.0% | -- |
| 01/30/2025 01/30/25 | Pending | -- | -- | -- |
| 08/16/2024 08/16/24 | Off Market | $172,107 | -- | -- |
| 07/21/2024 07/21/24 | For Sale | $119,900 | -- | -- |
Tax History Compared to Growth
Tax History
| Year | Tax Paid | Tax Assessment Tax Assessment Total Assessment is a certain percentage of the fair market value that is determined by local assessors to be the total taxable value of land and additions on the property. | Land | Improvement |
|---|---|---|---|---|
| 2024 | $2,383 | $11,368 | $938 | $10,430 |
| 2023 | $2,276 | $11,368 | $938 | $10,430 |
| 2022 | $2,276 | $11,368 | $938 | $10,430 |
| 2021 | $2,522 | $11,097 | $547 | $10,550 |
| 2020 | $2,558 | $11,097 | $547 | $10,550 |
| 2019 | $2,557 | $12,347 | $547 | $11,800 |
| 2018 | $1,511 | $8,298 | $507 | $7,791 |
| 2017 | $1,501 | $8,298 | $507 | $7,791 |
| 2016 | $1,645 | $8,298 | $507 | $7,791 |
| 2015 | $1,999 | $9,128 | $468 | $8,660 |
| 2014 | $1,991 | $9,128 | $468 | $8,660 |
| 2013 | $1,922 | $9,128 | $468 | $8,660 |
Agents Affiliated with this Home
-
Ryan Smith

Seller's Agent in 2025
Ryan Smith
RE/MAX Premier
(312) 810-9680
1 in this area
812 Total Sales
-
Drew Millard

Buyer's Agent in 2025
Drew Millard
33 Realty
(847) 791-8926
1 in this area
2 Total Sales
About Park Towne
Map
Source: Midwest Real Estate Data (MRED)
MLS Number: 12107480
APN: 02-15-407-049-1054
- 124 W Colfax St Unit 301
- 237 N Brockway St
- 241 N Brockway St
- 87 W Station St
- 319 W Wood St Unit 18
- 104 N Plum Grove Rd Unit 203
- 50 N Plum Grove Rd Unit 202E
- 50 N Plum Grove Rd Unit 703E
- 50 N Plum Grove Rd Unit 502E
- 390 W Mahogany Ct Unit 610
- 390 W Mahogany Ct Unit 301
- 390 W Mahogany Ct Unit 606
- 4 E Slade St
- 2 E Slade St
- 315 Johnson St
- 400 W Wilson St
- 435 W Wood St Unit 410A
- 50 S Greeley St Unit 314
- 470 W Mahogany Ct Unit 408
- 338 N Benton St
