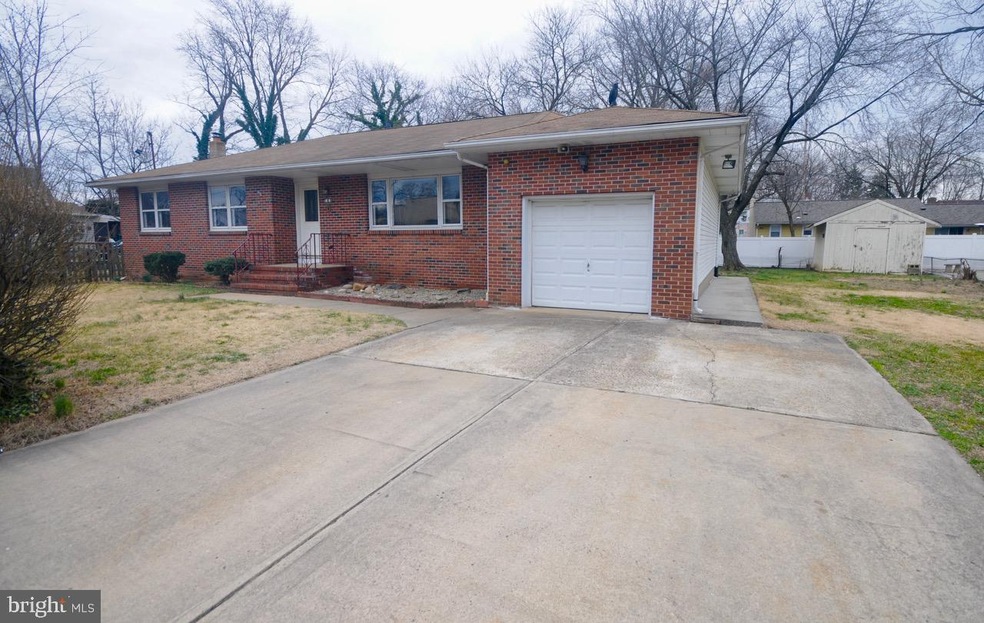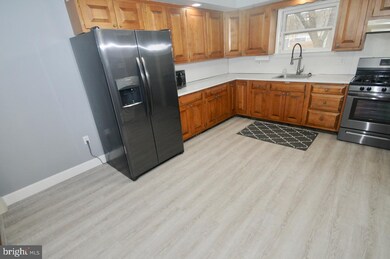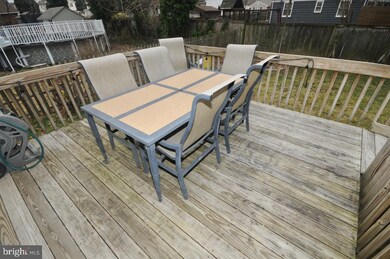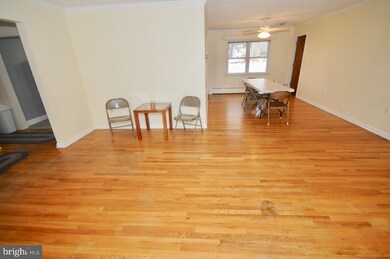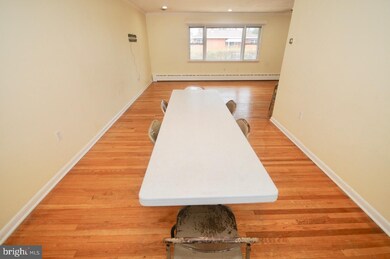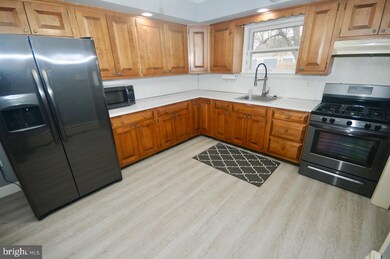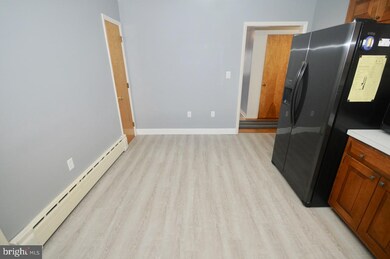
140 Watson Ave Trenton, NJ 08610
Hamilton Township NeighborhoodEstimated Value: $410,184 - $491,000
Highlights
- Rambler Architecture
- Attic
- Den
- Wood Flooring
- No HOA
- 1 Car Attached Garage
About This Home
As of July 2020Wonderful brick front rancher on a 100' x 100' lot with fully finished basement creating a total living space of 2850 square feet combined main and lower floors. This home has hardwood flooring in most rooms and a handicap ramp from the backyard to the back deck. The deck allows access to the master bedroom from the sliding doors and offers a large master bathroom equipped with ride-in wheelchair access.. or just an upgraded master bathroom in general. The extremely large living room offers hardwood floors and enough space to entertain even your larger crowds. The dining room is conveniently open to the kitchen and living room, for a great flow pattern. There is an additional room off of the dining area, that is presently shown as an office but could allow for a room of your choice. The basement provides a lot more living space, as there is working heat and AC on basement level, as well. Check out the room size and abundance of space to use as you please on this level, and you will be in awe! With all of the great interior advantages of this home, the gas heat, central AC, attached garage and concrete driveway, this home will entice you from every aspect of home ownership. If you wait on this one, you are sure to lose, so make your appointment today! Happy to assist with getting you a preapproval letter to get you started.
Home Details
Home Type
- Single Family
Est. Annual Taxes
- $6,878
Year Built
- Built in 1969
Lot Details
- 10,000 Sq Ft Lot
- Lot Dimensions are 100.00 x 100.00
- Property is in good condition
Parking
- 1 Car Attached Garage
- Front Facing Garage
- Garage Door Opener
- Driveway
Home Design
- Rambler Architecture
- Block Foundation
- Frame Construction
- Asbestos Shingle Roof
Interior Spaces
- Property has 1 Level
- Family Room
- Living Room
- Dining Room
- Den
- Finished Basement
- Laundry in Basement
- Attic
Kitchen
- Gas Oven or Range
- Microwave
- Dishwasher
- Disposal
Flooring
- Wood
- Carpet
- Tile or Brick
- Vinyl
Bedrooms and Bathrooms
- 3 Main Level Bedrooms
- En-Suite Primary Bedroom
- En-Suite Bathroom
- Cedar Closet
Laundry
- Laundry Room
- Washer
- Gas Dryer
Accessible Home Design
- Roll-in Shower
- Grab Bars
- Mobility Improvements
- Ramp on the main level
Utilities
- Central Air
- Hot Water Baseboard Heater
- 200+ Amp Service
- Natural Gas Water Heater
- Municipal Trash
Community Details
- No Home Owners Association
Listing and Financial Details
- Tax Lot 00003
- Assessor Parcel Number 03-02117-00003
Ownership History
Purchase Details
Home Financials for this Owner
Home Financials are based on the most recent Mortgage that was taken out on this home.Purchase Details
Similar Homes in Trenton, NJ
Home Values in the Area
Average Home Value in this Area
Purchase History
| Date | Buyer | Sale Price | Title Company |
|---|---|---|---|
| Oliva Gil A | $245,000 | Foundation Title Llc | |
| Summers Harold E | $205,500 | -- |
Mortgage History
| Date | Status | Borrower | Loan Amount |
|---|---|---|---|
| Open | Oliva Gil A | $240,562 |
Property History
| Date | Event | Price | Change | Sq Ft Price |
|---|---|---|---|---|
| 07/10/2020 07/10/20 | Sold | $245,000 | +6.6% | $86 / Sq Ft |
| 06/02/2020 06/02/20 | Pending | -- | -- | -- |
| 05/15/2020 05/15/20 | Price Changed | $229,900 | -8.0% | $81 / Sq Ft |
| 03/13/2020 03/13/20 | For Sale | $249,900 | -- | $88 / Sq Ft |
Tax History Compared to Growth
Tax History
| Year | Tax Paid | Tax Assessment Tax Assessment Total Assessment is a certain percentage of the fair market value that is determined by local assessors to be the total taxable value of land and additions on the property. | Land | Improvement |
|---|---|---|---|---|
| 2024 | $6,916 | $209,400 | $39,500 | $169,900 |
| 2023 | $6,916 | $209,400 | $39,500 | $169,900 |
| 2022 | $6,808 | $209,400 | $39,500 | $169,900 |
| 2021 | $7,817 | $209,400 | $39,500 | $169,900 |
| 2020 | $7,063 | $209,400 | $39,500 | $169,900 |
| 2019 | $6,879 | $209,400 | $39,500 | $169,900 |
| 2018 | $6,655 | $204,900 | $35,000 | $169,900 |
| 2017 | $6,315 | $204,900 | $35,000 | $169,900 |
| 2016 | $5,541 | $204,900 | $35,000 | $169,900 |
| 2015 | $6,851 | $141,000 | $30,000 | $111,000 |
| 2014 | $6,741 | $141,000 | $30,000 | $111,000 |
Agents Affiliated with this Home
-
Mary Bauer

Seller's Agent in 2020
Mary Bauer
Re/Max At Home
(609) 915-5320
4 in this area
239 Total Sales
-
Joseph R Koerner JR.

Buyer's Agent in 2020
Joseph R Koerner JR.
Keller Williams Realty - Cherry Hill
(609) 760-1274
1 in this area
8 Total Sales
Map
Source: Bright MLS
MLS Number: NJME293126
APN: 03-02117-0000-00003
- 123 Beal St
- 37 Partridge Ave
- 434 Redfern St
- 537 Tindall Ave
- 816 S Olden Ave
- 2030 Liberty St
- 360 E Franklin St
- 532 Emmett Ave
- 200 Tuttle Ave
- 33 Goldey Ave
- 2445 Liberty St
- 34 Francis Ave
- 32 Charlotte Ave
- 16 Klein Ave
- 11 Klein Ave
- 1051 Quinton Ave
- 574 Centennial Ave
- 1064 Revere Ave
- 2526 Liberty St
- 1429 Hamilton Ave
