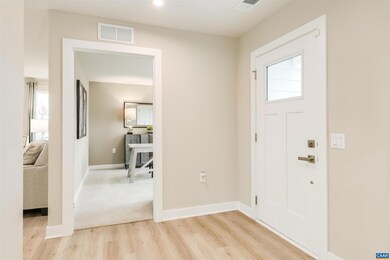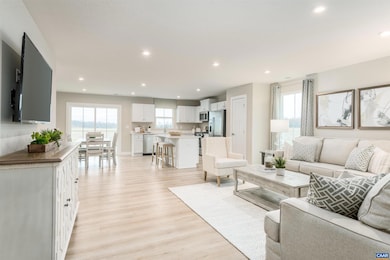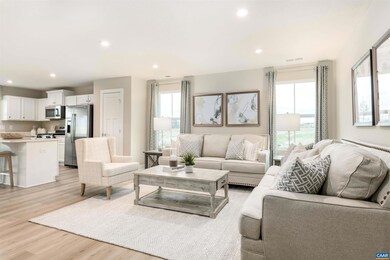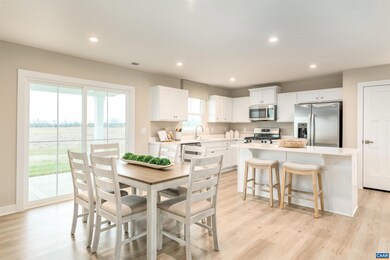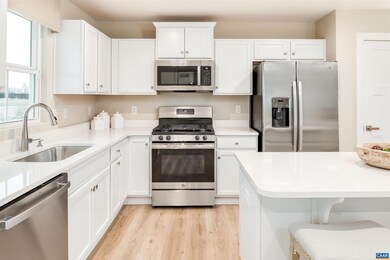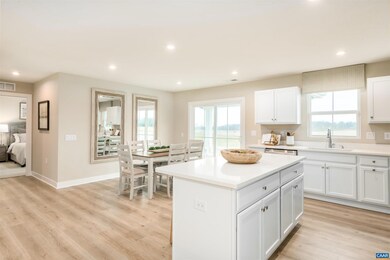140 White Sands Blvd Barboursville, VA 22923
Estimated payment $2,576/month
Highlights
- Fitness Center
- Craftsman Architecture
- Clubhouse
- New Construction
- Mountain View
- Main Floor Bedroom
About This Home
The Grand Cayman floorplan featuring main level living backing to private wooded tree line for Spring 26' move in! This Grand Cayman boasts an open bright design with a 2-car garage, 3 bedrooms, 2 baths, and a spacious owner's suite with private bath & walk-in closet. Enjoy a gourmet kitchen with pantry, upgraded cabinetry, spacious kitchen island, granite counters & stainless kitchen appliances all included! Creekside Ranches is an amenity filled community featuring 2 pools, 2 pickleball courts, clubhouse with fitness center, playground, walking trails and more! Creekside Ranches is located in a peaceful setting with beautiful mountain views, a maintenance-free lifestyle with lawn & landscaping included all only 10 minutes from Charlottesville! Every new home in Creekside is tested, inspected & HERS scored by a third-party energy consultant and a third-party inspector. Don't wait! Schedule your visit today and secure your new home and $15,000 in savings!,Granite Counter,Maple Cabinets
Listing Agent
(434) 760-7713 matthewwoodsonva@gmail.com BETTER HOMES & GARDENS R.E.-PATHWAYS License #0225083910[2281] Listed on: 11/13/2025
Co-Listing Agent
(434) 326-1881 marjorie@marjorieadamteam.com BETTER HOMES & GARDENS R.E.-PATHWAYS License #0225041602[3515]
Open House Schedule
-
Saturday, November 22, 202512:00 to 3:00 pm11/22/2025 12:00:00 PM +00:0011/22/2025 3:00:00 PM +00:00Please visit the decorated model located at: 70 WhAdd to Calendar
-
Sunday, November 23, 202512:00 to 3:00 pm11/23/2025 12:00:00 PM +00:0011/23/2025 3:00:00 PM +00:00Please visit the decorated model located at: 70 WhAdd to Calendar
Home Details
Home Type
- Single Family
Est. Annual Taxes
- $2,932
Year Built
- New Construction
Lot Details
- 6,534 Sq Ft Lot
- Landscaped
- Property is zoned PUD, Planned Unit Development
HOA Fees
- $145 Monthly HOA Fees
Home Design
- Craftsman Architecture
- Slab Foundation
- Blown-In Insulation
- Architectural Shingle Roof
- Stone Siding
- Vinyl Siding
- Passive Radon Mitigation
- Low Volatile Organic Compounds (VOC) Products or Finishes
- Concrete Perimeter Foundation
Interior Spaces
- 1,533 Sq Ft Home
- Property has 1 Level
- High Ceiling
- Low Emissivity Windows
- Insulated Windows
- Double Hung Windows
- Window Screens
- Entrance Foyer
- Great Room
- Dining Room
- Mountain Views
Flooring
- Carpet
- Ceramic Tile
Bedrooms and Bathrooms
- 3 Main Level Bedrooms
- En-Suite Bathroom
- 2 Full Bathrooms
Laundry
- Laundry Room
- Washer and Dryer Hookup
Home Security
- Carbon Monoxide Detectors
- Fire and Smoke Detector
Eco-Friendly Details
- Energy-Efficient Appliances
- Energy-Efficient Construction
- Energy-Efficient HVAC
- Fresh Air Ventilation System
Schools
- Ruckersville Elementary School
- William Monroe High School
Utilities
- Central Air
- Heat Pump System
- Programmable Thermostat
- Underground Utilities
Community Details
Overview
- Association fees include common area maintenance, health club, pool(s), road maintenance, snow removal, trash, lawn maintenance
- Creekside Property Owners Association, Inc HOA
- Built by RYAN HOMES
- Grand Cayman
- Grand Cayman (Slab) Community
Amenities
- Picnic Area
- Clubhouse
- Community Center
- Meeting Room
Recreation
- Tennis Courts
- Community Playground
- Fitness Center
- Community Pool
- Jogging Path
Map
Home Values in the Area
Average Home Value in this Area
Property History
| Date | Event | Price | List to Sale | Price per Sq Ft |
|---|---|---|---|---|
| 11/13/2025 11/13/25 | For Sale | $427,990 | +3.1% | $252 / Sq Ft |
| 11/13/2025 11/13/25 | For Sale | $414,990 | +1.7% | $271 / Sq Ft |
| 11/13/2025 11/13/25 | For Sale | $407,990 | -- | $305 / Sq Ft |
Source: Bright MLS
MLS Number: 671037
- 32 Estes Ct
- 100 Terrace Greene Cir
- 706 Holly Hill Dr
- 6039 Seminole Trail
- 152 Shady Grove Rd
- 61 Shady Grove Cir
- 155 Richards Ct
- 259 Spring Oaks Ln
- 828 Wesley Ln Unit A
- 2358 Jersey Pine Ridge
- 11 Club Dr
- 199 Ridgeview Dr
- 4815 Jacobs Run
- 5025 Huntly Ridge St
- 1390 Earlysville Forest Dr
- 3548 Grand Forks Blvd
- 1045 Stonewood Dr
- 127 Deerwood Dr
- 4022 Purple Flora Bend
- 2350 Abington Dr

